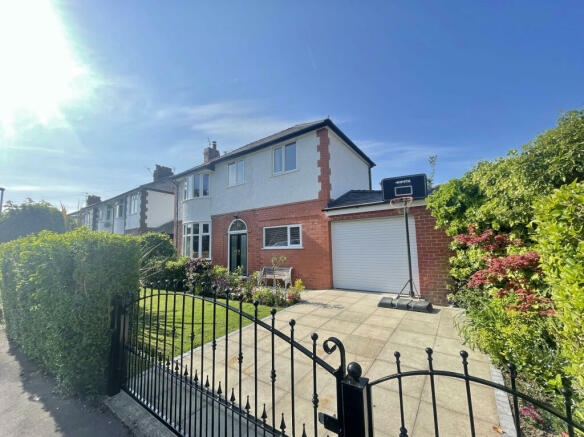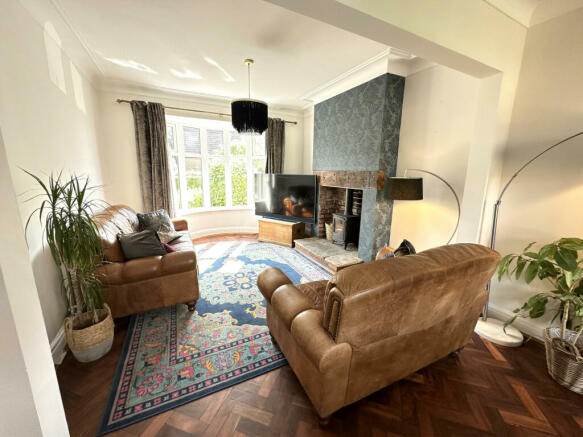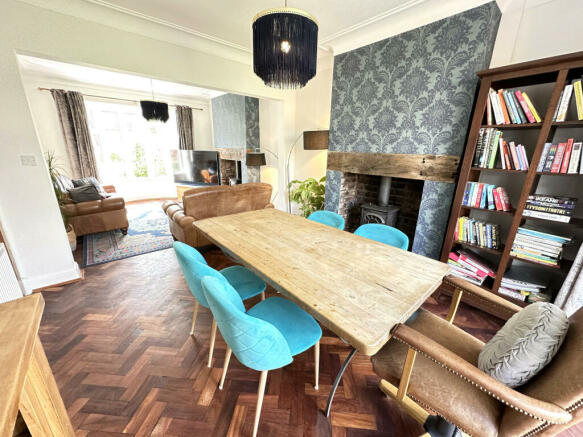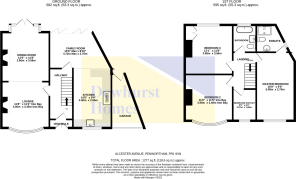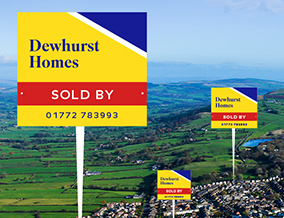
Alcester Avenue, Penwortham, PR1

- PROPERTY TYPE
Detached
- BEDROOMS
4
- BATHROOMS
2
- SIZE
Ask agent
- TENUREDescribes how you own a property. There are different types of tenure - freehold, leasehold, and commonhold.Read more about tenure in our glossary page.
Freehold
Description
These particulars, whilst believed to be correct, do not form any part of an offer or contract. Intending purchasers should not rely on them as statements or representation of fact. No person in this firm's employment has the authority to make or give any representation or warranty in respect of the property. All measurements quoted are approximate. Although these particulars are thought to be materially correct their accuracy cannot be guaranteed and they do not form part of any contract.
Directions
From our Penwortham office, turn left and take the turning right onto Hill Road, take the 3rd right into Alcester Avenue where the property is situated on the right hand side.
Accommodation - Ground Floor
Entrance Vestibule
UPVC leaded double entrance door. Meter cupboard, tiled flooring and inner door leading to;
Entrance Hallway
Welcoming entrance hallway with stairs leading to first floor and storage under. Radiator, coving to ceiling, solid wood flooring and double glazed leaded window to side.
Lounge - 3.56 x 3.45 - Into Bay m (11′8″ x 11′4″ ft)
There is solid wooden parquet flooring, coving to ceiling, radiator, feature fireplace incorporating an exposed wooden beam with stone flagged hearth housing a wood burning stove. There is a double glazed leaded bay window to front.
Dining Room - 3.56 x 3.66 m (11′8″ x 12′0″ ft)
There is continuation of solid wooden parquet flooring, coving to ceiling, radiator, feature fireplace incorporating an exposed wooden beam with stone flagged hearth housing a gas stove. There is also double glazed french doors that open out into the rear garden.
Family Room - 4.72 - Max x 2.70 m (15′6″ x 8′10″ ft)
A fabulous open plan living space leading you through to the kitchen and provides a perfect transition to the outdoors as you fold back the bi-fold doors.
Kitchen - 4.40 x 2.85 m (14′5″ x 9′4″ ft)
A truly special high quality kitchen which has been throughfully laid out to incorporate a range of fitted units with complementary 'quartz' worksurfaces. There is an inset Belfast sink with mixer tap over, space a range style cooker, an integrated dishwasher and space for a freestanding fridge/freezer. Double glazed front window and radiator.
Accommodation - First Floor
Master Bedroom - 5.08 x 2.75 m (16′8″ x 9′0″ ft)
The master suite has a double glazed window to the front and radiator.
En-Suite Shower Room
A good sized en-suite with a stylish fitted three piece suite comprising: Step in corner shower cubicle, low level W.C and pedestal wash hand basin. Fully tiled walls and floor, chrome ladder towel radiator, spotlights to the ceiling and double glazed leaded window to the side.
Bedroom Two - 3.56 x 3.48 - Into Bay m (11′8″ x 11′5″ ft)
The second bedroom has a double glazed bay window to the front, radiator, picture rail and exposed brickwork to the fireplace wall.
Bedroom Three - 3.56 x 3.68 m (11′8″ x 12′1″ ft)
The third bedroom is again of a good sized double with a double glazed window to the rear. Radiator, fitted double wardrobe, cupboard housing a recently installed combination boiler, radiator and picture rail.
Bedroom Four - 2.97 x 1.88 m (9′9″ x 6′2″ ft)
The fourth bedroom has a double glazed window to the front, radiator and picture rail.
Bathroom
A contemporary family bathroom fitted with a white suite comprising: freestanding roll top claw feet bath, vanity unit wash hand basin and a low flush WC. Victorian style radiator, part tiled walls and double glazed window to the rear.
Outside
To the front of the the property there is a laid to lawn garden with planted borders. Gated driveway providing off road parking and access to an attached garage with has an electric roller door to the front and a rear personal door giving you access to the rear. The garden to the rear is fully enclosed again being laid to lawn edged with planted borders and offer you a paved patio area great for outdoor entertaining.
Additional Information
Council Tax Band E.
- COUNCIL TAXA payment made to your local authority in order to pay for local services like schools, libraries, and refuse collection. The amount you pay depends on the value of the property.Read more about council Tax in our glossary page.
- Ask agent
- PARKINGDetails of how and where vehicles can be parked, and any associated costs.Read more about parking in our glossary page.
- Yes
- GARDENA property has access to an outdoor space, which could be private or shared.
- Yes
- ACCESSIBILITYHow a property has been adapted to meet the needs of vulnerable or disabled individuals.Read more about accessibility in our glossary page.
- Ask agent
Alcester Avenue, Penwortham, PR1
NEAREST STATIONS
Distances are straight line measurements from the centre of the postcode- Preston Station0.9 miles
- Lostock Hall Station2.3 miles
- Bamber Bridge Station3.1 miles
About the agent
Dewhurst Homes Estate and Letting Agents, established in 2005, are through hard work and dedication, a successful Independent Estate Agents. Having four branches in Penwortham, Fulwood, Longridge and Garstang which are interlinked with a hi-tech computerised client database, enables us to cover a wide spectrum of areas in Lancashire, matching your property to actively looking clients.
Notes
Staying secure when looking for property
Ensure you're up to date with our latest advice on how to avoid fraud or scams when looking for property online.
Visit our security centre to find out moreDisclaimer - Property reference 32306. The information displayed about this property comprises a property advertisement. Rightmove.co.uk makes no warranty as to the accuracy or completeness of the advertisement or any linked or associated information, and Rightmove has no control over the content. This property advertisement does not constitute property particulars. The information is provided and maintained by Dewhurst Homes, Penwortham. Please contact the selling agent or developer directly to obtain any information which may be available under the terms of The Energy Performance of Buildings (Certificates and Inspections) (England and Wales) Regulations 2007 or the Home Report if in relation to a residential property in Scotland.
*This is the average speed from the provider with the fastest broadband package available at this postcode. The average speed displayed is based on the download speeds of at least 50% of customers at peak time (8pm to 10pm). Fibre/cable services at the postcode are subject to availability and may differ between properties within a postcode. Speeds can be affected by a range of technical and environmental factors. The speed at the property may be lower than that listed above. You can check the estimated speed and confirm availability to a property prior to purchasing on the broadband provider's website. Providers may increase charges. The information is provided and maintained by Decision Technologies Limited. **This is indicative only and based on a 2-person household with multiple devices and simultaneous usage. Broadband performance is affected by multiple factors including number of occupants and devices, simultaneous usage, router range etc. For more information speak to your broadband provider.
Map data ©OpenStreetMap contributors.
