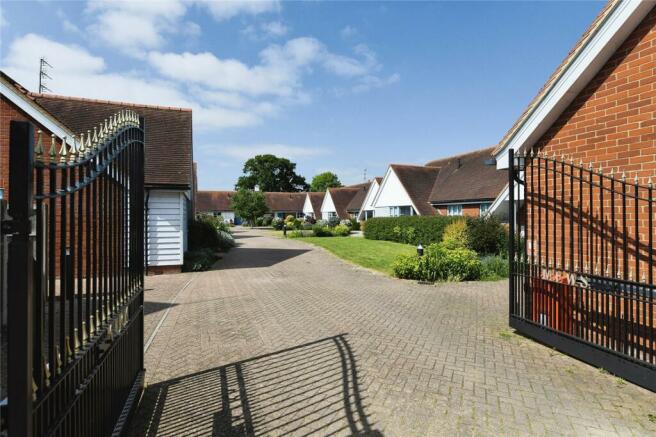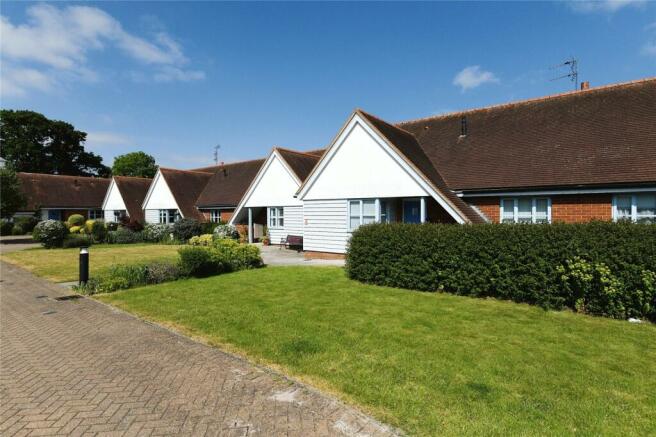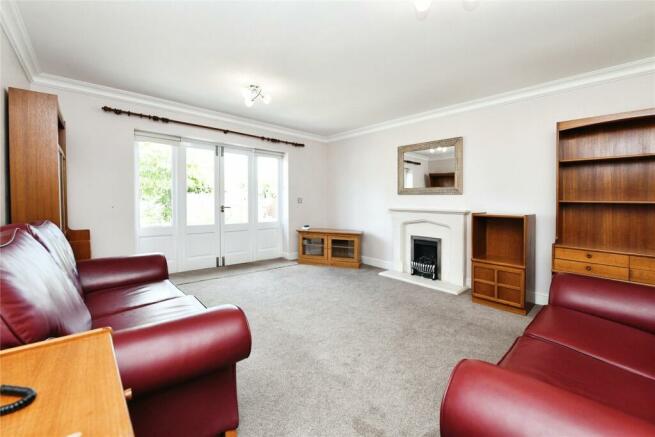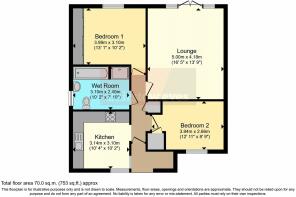Kirk Mews, Althorne, Chelmsford, Essex, CM3

- PROPERTY TYPE
Bungalow
- BEDROOMS
2
- BATHROOMS
1
- SIZE
Ask agent
- TENUREDescribes how you own a property. There are different types of tenure - freehold, leasehold, and commonhold.Read more about tenure in our glossary page.
Ask agent
Key features
- OVER 55'S DEVELOPMENT
- BACKS ONTO FIELDS
- GATED COMMUNITY
- VACANT POSSESSION
- WHEELCHAIR ACCESSIBILITY
- EMERGENCY PULL CORD SYSTEM
- SCHEDULE OF SOCIAL EVENTS
- ON-SITE COMMUNITY HALL
- WET ROOM /BATHROOM
- LOW CHARGES AND LONG LEASE
Description
Located on a purpose built Over 55's gated community, this popular site is in the village of Althorne which is a 5 minute drive from the river side town Burnham-on-Crouch. The mews has a bus stop directly outside which sees regular services to Maldon, Burnham and Chelmsford City. You will also be able to ride around the Dengie with a village stop service. Althorne has a corner shop and a post office, along with two eating pubs - one of which is a short walk from the property.
Kitchen Breakfast
2.66m x 3.15m
Matte cream wall and base units, grey slate effect tiled floor, black marble work tops, sunken stainless steel sink and drainer, high gloss cream tiled splash back, double electric oven, electric hob with integrated extractor unit above, integrated fridge freezer, skimmed ceiling with spotlights, double glazed box window over looking communal garden.
Lounge
4.18m x 4.93m
Carpeted flooring, gas fire place with marble effect mantel, skimmed ceiling with two light pendants, TV point, double glazed patio doors onto rear private garden.
Bedroom 1
3.99m x 3.75m
Carpeted Flooring, TV point, double glazed window over looking garden, two built in full length double cupboards, skimmed ceiling with single pendant light, emergency pull cord.
Wet Room/Bathroom
2.66m x 2.43m
Three piece white modern suite, cream tiled floors and walls, skimmed ceiling with spotlights, over head hand held shower, wet room walk in shower also in room with shower seat and hand rail, heated towel rail, vanity unit, double glazed frosted window to side, emergency pull rope.
Bedroom 2
3.17m x 2.64m
Carpeted, skimmed ceiling, double glazed window to front over looking communal garden, built in wardrobe, TV point.
External space
0m x 0m
To the front is a small private piece of garden adjoined to the communal frontage, a small tucked away area next to the front door is a bin store. There is a shared wide width side alley which accesses the garden, the garden is mostly lawn with a shrub border and a selection of mature trees. The garden overlooks fields at the rear. Parking is allocated in the parking area which is for use by Kirk Mews residents only and is 20 meters from the properties front door.
NOTES-
0m x 0m
This property is Leasehold and has approximately 135 years remaining (150 from new). The Maintenance Charge includes external maintenance and window cleaning, upkeep of the grounds including mowing of gardens, and buildings insurance. The Maintenance charge is approximately £1200 per year. *Please note the property is built to comply with current legislations for the disabled, and involves a range of adapted features- Please call us for more information. All potential buyers have to be interviewed by the Manager of Kirk Mews/Mansion House before proceeding*
Brochures
Particulars- COUNCIL TAXA payment made to your local authority in order to pay for local services like schools, libraries, and refuse collection. The amount you pay depends on the value of the property.Read more about council Tax in our glossary page.
- Band: TBC
- PARKINGDetails of how and where vehicles can be parked, and any associated costs.Read more about parking in our glossary page.
- Yes
- GARDENA property has access to an outdoor space, which could be private or shared.
- Yes
- ACCESSIBILITYHow a property has been adapted to meet the needs of vulnerable or disabled individuals.Read more about accessibility in our glossary page.
- Ask agent
Kirk Mews, Althorne, Chelmsford, Essex, CM3
NEAREST STATIONS
Distances are straight line measurements from the centre of the postcode- Althorne Station1.0 miles
- Burnham-on-Crouch Station2.3 miles
- Southminster Station2.7 miles
About the agent
With an extensive and vibrant history, Bairstow Eves has fast become an icon of professionalism in the UK property market. With our distinct red and black branding, Bairstow Eves is instantly recognised and trusted as a leading agent with an establish heritage and the backing of a wider network within Countrywide.
Whether you are looking to sell property, buy a new home, find a tenant or locate your perfect rental pad, we will endeavour to assist with your property objectives in the man
Industry affiliations



Notes
Staying secure when looking for property
Ensure you're up to date with our latest advice on how to avoid fraud or scams when looking for property online.
Visit our security centre to find out moreDisclaimer - Property reference BUR230136. The information displayed about this property comprises a property advertisement. Rightmove.co.uk makes no warranty as to the accuracy or completeness of the advertisement or any linked or associated information, and Rightmove has no control over the content. This property advertisement does not constitute property particulars. The information is provided and maintained by Bairstow Eves, Burnham on Crouch. Please contact the selling agent or developer directly to obtain any information which may be available under the terms of The Energy Performance of Buildings (Certificates and Inspections) (England and Wales) Regulations 2007 or the Home Report if in relation to a residential property in Scotland.
*This is the average speed from the provider with the fastest broadband package available at this postcode. The average speed displayed is based on the download speeds of at least 50% of customers at peak time (8pm to 10pm). Fibre/cable services at the postcode are subject to availability and may differ between properties within a postcode. Speeds can be affected by a range of technical and environmental factors. The speed at the property may be lower than that listed above. You can check the estimated speed and confirm availability to a property prior to purchasing on the broadband provider's website. Providers may increase charges. The information is provided and maintained by Decision Technologies Limited. **This is indicative only and based on a 2-person household with multiple devices and simultaneous usage. Broadband performance is affected by multiple factors including number of occupants and devices, simultaneous usage, router range etc. For more information speak to your broadband provider.
Map data ©OpenStreetMap contributors.




