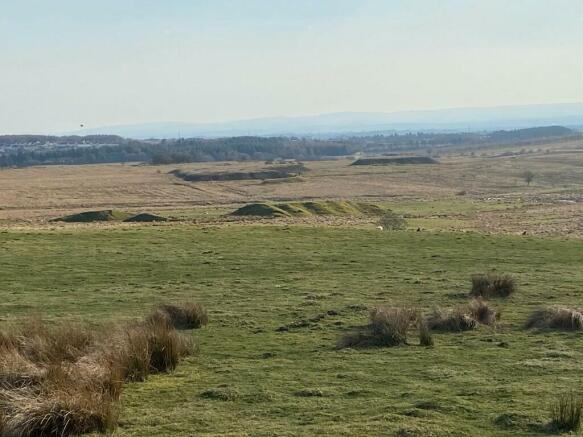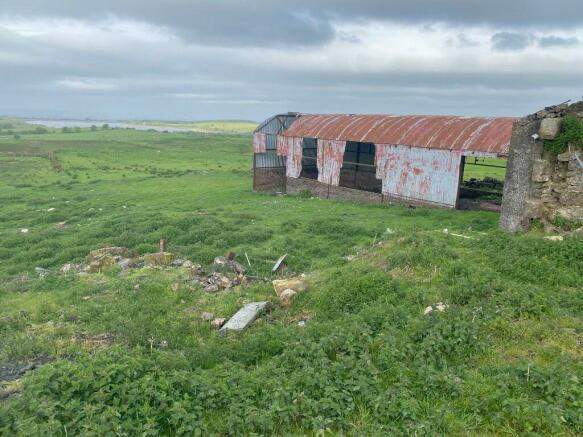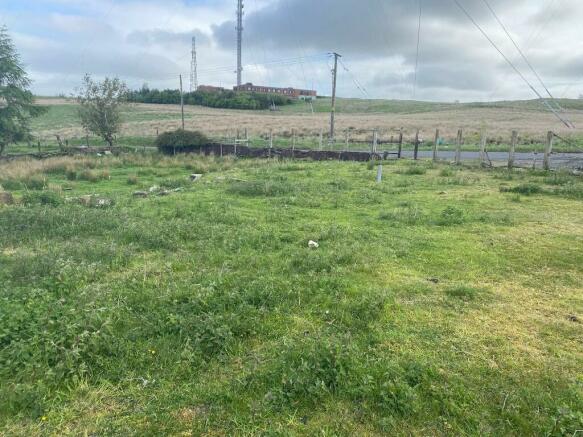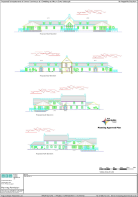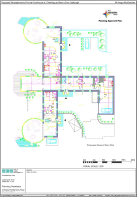
Mountcow Farm, Salsburgh ML7 4NZ
- PROPERTY TYPE
Land
- SIZE
Ask agent
Key features
- Semi Rural Setting
- Planning Permission
Description
LOVELY OPEN VIEWS OVER THE SURROUNDING COUNTRYSIDE IN A PEACEFUL
LOCATION. SECLUDED BUT CENTRAL. EASY COMMUTING DISTANCE OF GLASGOW AND EDINBURGH.
Mountcow Farm size 13561m2 which is 3.351 Acres.
Lot 1:-
Storey and a half dwelling house comprising of 4/5 bedrooms (3 en suite), Open plan kitchen leading to lounge/dining room, with views over Roughrigg Reservoir. (295 sq. m)
Lot 2:-
Two storey dwelling comprising of 5 bedrooms (all en suite), open plan kitchen leading to lounge/dining room with views over Roughrigg Reservoir. (218 sq. m)
Lot 3:-
Storey and a half dwelling comprising of 5 bedrooms (3 en-suite), open plan kitchen leading to the lounge/dinning room, with view over Roughrigg Reservoir.(177.5 sq. m)
SITUATION
Mountcow Farmstead is located approximately 2 miles north of the village of Salsburgh near the Blackhill Mast and on a quite minor public road to Plains. This tranquil rural location provides fantastic views over looking the Roughrigg Reservoir towards the City of Glasgow. Primary schooling is located at Kirk O'Shotts (1.5 miles) and secondary schooling can be found in Shotts (3.5 miles) or Clarston High School at Airdrie (5 miles) with various private schools located in and around Glasgow. Local shopping amenities, two churches, a post office and public houses are found in Salsburgh with supermarkets, sports and leisure facilities located in Motherwell, Shotts and Airdrie. There is a golf course at Easter Moffat (2 miles to the north). The M8 is located directly north of Salsburgh and can be accessed from junction 5 (3 miles east) and junction 6 (2.5 miles west) for commuting to Glasgow, Edinburgh and the surrounding area.
DIRECTIONS
From the west, travel in an easterly direction along the M8. At junction 6, leave the M8 and travel onto the A73 in a southerly direction to Newhouse roundabout. Take first turn left at this roundabout and travel along the B7066 for approximately 2 miles. Travel through Salsburgh. Approximately 0.5 mile east of Salsburgh turn left onto a minor public road and proceed over the M8 in a northerly direction. Travel along this road for approximately 1.5 miles and Mountcow will be situated on the left just before the Blackhill mast on the right. From the east, travel in a westerly direction along the M8. At junction 5, leave the M8 and proceed in a southerly direction. At the 'T' junction, turn right on to the B7066 and proceed in a westerly direction and travel along for approximately 2 miles. There will be a church situated on a hill to the left. Proceed past the church and turn right onto a minor public road. Travel along this road, over the M8 and proceed along this road for approximately 1.5 miles and Mountcow will be situated on the left.
DESCRIPTION
Detailed planning consent has been granted by North Lanarkshire Council (06/00919/FUL) for the extension of the existing farmhouse in conjunction with the conversion and extension of the farmstead to form three dwellinghouses, as follows:Lot 1North wing of steading to storey and a half with views over open farmland and the Roughrigg Reservoir towards the city of Glasgow, to consist of the following:Entrance Hall (6.6m x 3.7m); Hall (E) (7.7m x 1.9m); Open Plan Kitchen (N,E) (5.7m x 3.9m); Lounge/Dining Room (W,N,S) (10.0m x 7.4m); Master Bedroom (W) (4.9m x 3.9m) (en-suite 2.7m x 1.7m); Bedroom 2 (W) (4.7m x 3.0m); Bedroom 3 (W) (4.7m x 3.0m); Shared En-Suite (3.3m x 1.7m); Bedroom 4 (W,E) (6.0m x 4.5m) (en-suite 2.4m x 1.9m); Bedroom 5 (W,E) (4.5m x 3.9m); Bathroom (W) (2.3m x 1.9m); First Floor Hall (W,E) (9.5m x 3.0m). Lot 2Former farmhouse with extensions to east and west to form east wing of development, to consist of the following:Entrance Hall (S,N) (5.0m x 2.6m); Open Plan Kitchen (5.0m x 5.0m); WC (2.6m x 1.7m); Lounge/Dining Room (W,N,S) (8.7m x 5.9m); Utility Room (3.4m x 1.7m); Cupboard (3.4m x 1.7m); Master Bedroom (N,W) (3.8m 3.5m) (en-suite (N) (2.9m x 1.7m); Bedroom 2 (N) (4.1m x 3.5m); Bedroom 3 (N) (4.1m x 3.5m); Shared En-Suite (N) (2.7m x 1.7m); Bedroom 4 (N) (5.2m x 3.8m) (en-suite (N) 2.4m x 2.0m); Bedroom (5 3.6m x 3.4m) (en-suite (N) 2.4m x 1.8m); Garage 6.5m x 5.5m. Lot 3South wing of steading to storey and a half with views over open farmland and the Roughrigg Reservoir towards the city of Glasgow, to consist of the following:Entrance Hall (5.2m x 3.2m); Open Plan Kitchen (E,S) (5.2m x3.9m); Lounge/Dining Room (W,N,S) (10.0m x 7.4m); Master Bedroom (W) (5.2m x 3.7m) (includes en-suite); Bedroom 2 (W) (3.9m x 2.6m); Bedroom (3 3.9m x 2.6m); Shared En-Suite (W) (2.4m x 1.7m); Bedroom 4 (E) (5.4m x 4.7m) (including en-suite); Bathroom (1.9m x 1.9m); Bedroom 5 (W,E) (4.7m x 4.5m); First Floor Hall (6.6m x 2.8m).
SERVICES
Estimates for connections to all services have been applied for and will be available in due course. Before any works may commence, there must be confirmation in writing to the North Lanarkshire Council Planning Authority that the drainage arrangements provided are to the satisfaction of the Scottish Environment Protection Agency (SEPA). The preferred method for the disposal of septic tank effluent is the provision of sub soakaway system. The septic tank and soakaway must be designed and constructed in accordance with the requirements set out in the Scottish Building Standards: Technical Handbook: Domestic issued in May 2005. In terms of the Water Environment (Controlled Activities) (Scotland) Regulations (CAR) 2005, the discharge of treated sewage will require registration with SEPA. Surface water should be excluded from the foul drainage treatment system.
LARN1903070
Mountcow Farm, Salsburgh ML7 4NZ
NEAREST STATIONS
Distances are straight line measurements from the centre of the postcode- Caldercruix Station2.5 miles
- Hartwood Station3.1 miles
- Drumgelloch Station3.6 miles
About the agent
Independent Mortgage & Property Services are an independent Estate and Letting agent based within Airdrie Town Centre, covering the Lanarkshire Area. We have been selling successfully for over 20 years and have a strong knowledge in our local market.
We pride ourself in offering an honest, professional and personal service with affordable fees.
Our aim is to simplify the sale as much as possible, therefore our dedicated team are ready
Industry affiliations



Notes
Disclaimer - Property reference mountcowfarm. The information displayed about this property comprises a property advertisement. Rightmove.co.uk makes no warranty as to the accuracy or completeness of the advertisement or any linked or associated information, and Rightmove has no control over the content. This property advertisement does not constitute property particulars. The information is provided and maintained by Independent Mortgage and Property Services, Airdrie. Please contact the selling agent or developer directly to obtain any information which may be available under the terms of The Energy Performance of Buildings (Certificates and Inspections) (England and Wales) Regulations 2007 or the Home Report if in relation to a residential property in Scotland.
Map data ©OpenStreetMap contributors.
