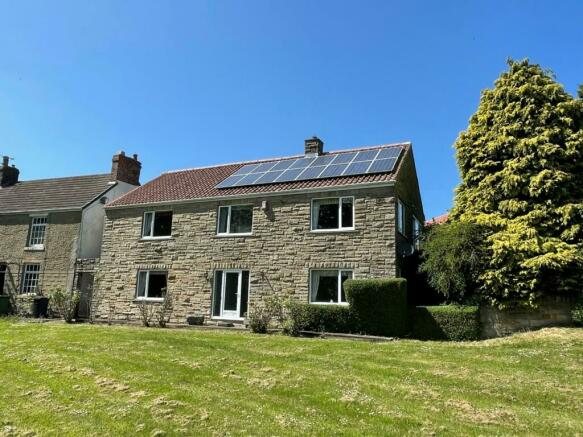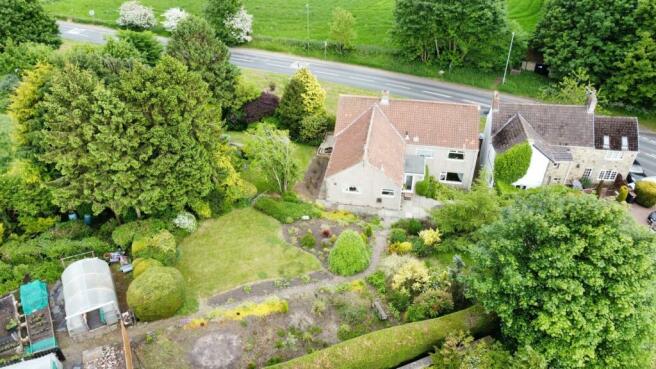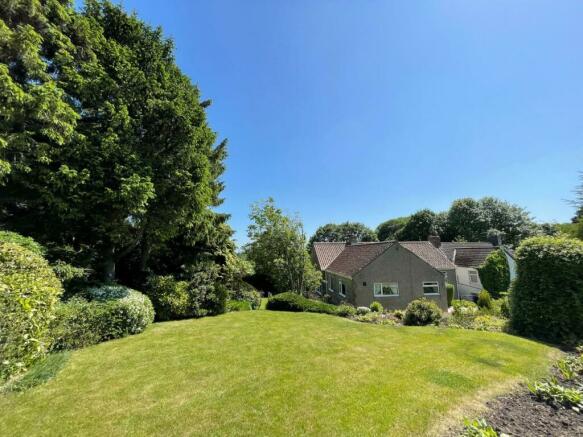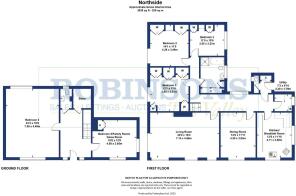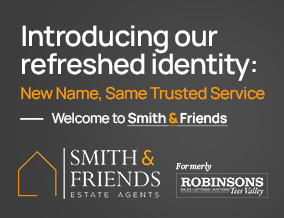
Northside, Middridge, Newton Aycliffe

- PROPERTY TYPE
Detached
- BEDROOMS
5
- BATHROOMS
1
- SIZE
Ask agent
- TENUREDescribes how you own a property. There are different types of tenure - freehold, leasehold, and commonhold.Read more about tenure in our glossary page.
Freehold
Key features
- FOR SALE BY MODERN AUCTION
- Spacious family home
- Garage and parking
- Lovely village location
- Large garden
- Two main reception rooms
Description
** LARGE SCALE FAMILY HOME ** ** SIZEABLE PLOT ** ** HUGE POTENTIAL **
** HIGHLY SOUGHT AFTER VILLAGE ** ** NO ONWARD CHAIN **
** VIRTUAL TOUR AVAILABLE **
It is our pleasure to bring to the market this individually built five bedroom detached property, which stands approximately on a 0.4 acre plot. We anticipate demand to be high as it has so much potential to modernise the home but, also to develop or extend, subject to the relevant consent. Built to an exacting standard by the family, having only one owner from new, rarely does such a home come to market. One can walk for miles and enjoy scenic beauty or simply relax and unwind and enjoy the beautifully tended gardens. Setback within its own grounds it has a great deal of privacy and gentle ambience, which is so often sought but, not often found.
It will certainly suit the needs of a variety of buyers and we have no hesitation in recommending a thorough viewing both inside and out to really appreciate what this home has to offer. It is brought to the market with no onward chain, there are solar panels (on lease basis), air duct heat source, generous driveway and larger than average single garage.
Please Note: Council tax band F. EPC band C. Freehold basis.
Please contact Smith & Friends to arrange a viewing (formerly Robinsons Tees Valley)
LOWER GROUND FLOOR
Main entrance reception with cloak/w.c. and two versatile, sizeable bedrooms. One of the bedrooms measuring approximately 23 foot in length has previously been used as a family/games room and would make a fantastic entertaining space. Stairs to the main ground floor which is accessed from the rear of the property.
MAIN GROUND FLOOR
Second light and airy entrance hallway accessed from the rear, also at ground level will appeal to alot of buyers. Cloak/w.c., two main reception rooms, impressive lounge with two windows along with a large sliding patio door to really capitalise on those views over the garden and over adjoining countryside to the front. Separate dining room, ideal for entertaining family and friends, well thought out kitchen/breakfast room, the kitchen providing a range of units with laminate work services, incorporating a sink unit with mixer tap, electric hob, cooker hood and double electric oven. Utility room with wall mounted boiler providing domestic hot water. Three well cared for bedrooms can be found to this floor, bedrooms one and two with ample wardrobe space. Family bathroom with coloured suite comprise of a panelled bath, shower cubicle, basin and w.c.
EXTERNALLY
With lovely curb appeal from its frontal appearance overlooking adjoining countryside. Pedestrian access from both the front and rear. Generous block paved driveway allowing parking for multiple vehicles leading to the garage for further secure parking or storage with electric roller door. Overall the site extends to approximately 0.4 acres and can only be fully appreciated upon inspection, which we strongly recommend. The mature split-level gardens have been extremely well tended and established over the years. It is laid to lawn with trees & shrubs giving that sense of privacy. There is a garden pond various raised bedding, flowering borders, and lovely patio area ideal for alfresco dining.
Auctioneer Comments
This property is for sale by the Modern Method of Auction. Should you view, offer or bid on the property, your information will be shared with the Auctioneer, iamsold Limited.
This method of auction requires both parties to complete the transaction within 56 days of the draft contract for sale being received by the buyer’s solicitor. This additional time allows buyers to proceed with mortgage finance.
The buyer is required to sign a reservation agreement and make payment of a non-refundable Reservation Fee. This being 4.2% of the purchase price including VAT, subject to a minimum of £6,000.00 including VAT. The Reservation Fee is paid in addition to purchase price and will be considered as part of the chargeable consideration for the property in the calculation for stamp duty liability. Buyers will be required to go through an identification verification process with iamsold and provide proof of how the purchase would be funded.
This property has a Buyer Information Pack which is a collection of documents in relation to the property. The documents may not tell you everything you need to know about the property, so you are required to complete your own due diligence before bidding. A sample copy of the Reservation Agreement and terms and conditions are also contained within this pack. The buyer will also make payment of £300 including VAT towards the preparation cost of the pack, where it has been provided by iamsold.
The property is subject to an undisclosed Reserve Price with both the Reserve Price and Starting Bid being subject to change.
Referral Arrangements
The Partner Agent and Auctioneer may recommend the services of third parties to you. Whilst these services are recommended as it is believed they will be of benefit; you are under no obligation to use any of these services and you should always consider your options before services are accepted. Where services are accepted the Auctioneer or Partner Agent may receive payment for the recommendation and you will be informed of any referral arrangement and payment prior to any services being taken by you.
Main Entrance Reception -
Cloakroom/W.C. -
Family/Games Room/Bedroom Five - 4.58m x 3.85m (15'0" x 12'7") -
Bedroom - 5.49m x 7.09m (18'0" x 23'3") -
Stairs To Main Ground Floor -
Rear Entrance Hallway -
Cloakroom/W.C. -
Lounge - 7.14m x 4.66m (23'5" x 15'3") -
Dining Room - 3.63m x 4.22m (11'10" x 13'10") -
Kitchen/Breakfast Room - 3.60m x 4.11m (11'9" x 13'5") -
Utility - 1.79m x 2.20m (5'10" x 7'2") -
Bedroom - 3.51m x 3.98m (11'6" x 13'0") -
Bedroom - 4.28m x 3.49m (14'0" x 11'5") -
Bedroom - 3.21m x 3.55m (10'6" x 11'7") -
Family Bathroom/W.C. - 3.10m x 2.46m (10'2" x 8'0") -
Front External -
Garden -
Brochures
Northside, Middridge, Newton AycliffeCouncil TaxA payment made to your local authority in order to pay for local services like schools, libraries, and refuse collection. The amount you pay depends on the value of the property.Read more about council tax in our glossary page.
Band: F
Northside, Middridge, Newton Aycliffe
NEAREST STATIONS
Distances are straight line measurements from the centre of the postcode- Shildon Station1.1 miles
- Newton Aycliffe Station1.5 miles
- Heighington Station2.6 miles
About the agent
Smith & Friends Estate Agents, formerly Robinsons Tees Valley are a highly reputable firm of independent residential estate agents which has established its position as one of the leading estate agents in the Tees Valley with 5 offices based in Darlington, Stockton, Middlesbrough, Ingleby Barwick & Hartlepool.
We provide a wealth of knowledge in all property matters covering sales, lettings, property management, auctions, EPCs, conveyanci
Industry affiliations


Notes
Staying secure when looking for property
Ensure you're up to date with our latest advice on how to avoid fraud or scams when looking for property online.
Visit our security centre to find out moreDisclaimer - Property reference 32361917. The information displayed about this property comprises a property advertisement. Rightmove.co.uk makes no warranty as to the accuracy or completeness of the advertisement or any linked or associated information, and Rightmove has no control over the content. This property advertisement does not constitute property particulars. The information is provided and maintained by Smith & Friends Estate Agents, Darlington. Please contact the selling agent or developer directly to obtain any information which may be available under the terms of The Energy Performance of Buildings (Certificates and Inspections) (England and Wales) Regulations 2007 or the Home Report if in relation to a residential property in Scotland.
Auction Fees: The purchase of this property may include associated fees not listed here, as it is to be sold via auction. To find out more about the fees associated with this property please call Smith & Friends Estate Agents, Darlington on 01325 521865.
*Guide Price: An indication of a seller's minimum expectation at auction and given as a “Guide Price” or a range of “Guide Prices”. This is not necessarily the figure a property will sell for and is subject to change prior to the auction.
Reserve Price: Each auction property will be subject to a “Reserve Price” below which the property cannot be sold at auction. Normally the “Reserve Price” will be set within the range of “Guide Prices” or no more than 10% above a single “Guide Price.”
*This is the average speed from the provider with the fastest broadband package available at this postcode. The average speed displayed is based on the download speeds of at least 50% of customers at peak time (8pm to 10pm). Fibre/cable services at the postcode are subject to availability and may differ between properties within a postcode. Speeds can be affected by a range of technical and environmental factors. The speed at the property may be lower than that listed above. You can check the estimated speed and confirm availability to a property prior to purchasing on the broadband provider's website. Providers may increase charges. The information is provided and maintained by Decision Technologies Limited. **This is indicative only and based on a 2-person household with multiple devices and simultaneous usage. Broadband performance is affected by multiple factors including number of occupants and devices, simultaneous usage, router range etc. For more information speak to your broadband provider.
Map data ©OpenStreetMap contributors.
