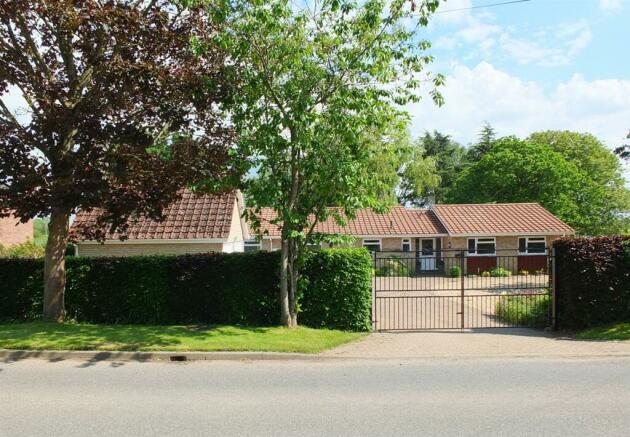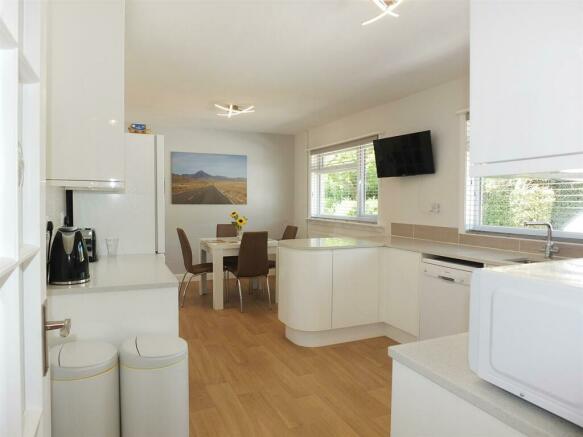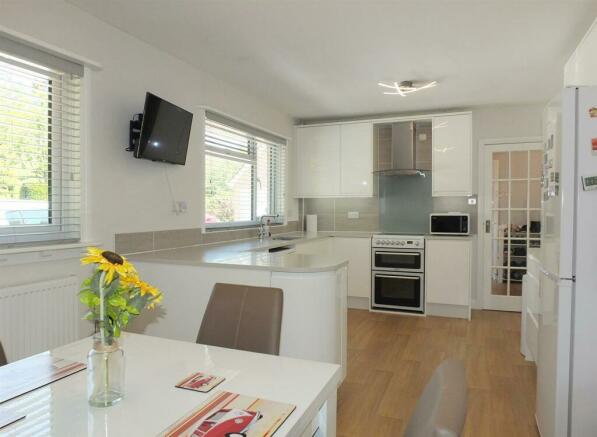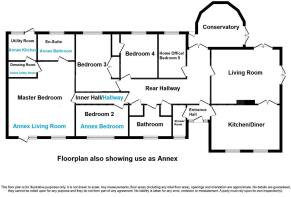Main Street, Gedney Dyke

- PROPERTY TYPE
Detached Bungalow
- BEDROOMS
5
- BATHROOMS
3
- SIZE
Ask agent
- TENUREDescribes how you own a property. There are different types of tenure - freehold, leasehold, and commonhold.Read more about tenure in our glossary page.
Freehold
Key features
- 4/5 Bedroom Detached Bungalow
- Large 0.5 Acre Plot In A Highly Desirable Rural Village
- Fully Fitted Contemporary Kitchen
- Large Living Room And Conservatory
- Bathroom, En-Suite Spa Bathroom And Shower Room
- Spacious 1 Bedroom Annex
- Beautifully Maintained Lawns With Large Patio Area
- Gated Off-Road Parking For Numerous Vehicles, Caravan, Motor home, Trailer Etc.
- Double Garage With Games Room/ Store Above.
- MUST BE VIEWED TO FULLY APPRECIATE
Description
The small but busy Market Town of Long Sutton is located approximately 3 miles away and has a good range of amenities including Co-Op Store/Post Office, One Stop, Boots, Health Centre, Library, Ironmongers, Electrical store, Dentists, Hairdressers and various eateries. The larger towns of Kings Lynn and Spalding are both approximately 19 miles away and have ongoing coach and rail links direct to London and the North. The North Norfolk coast is just a 50-minute drive. The smaller nearby town of Sutton Bridge also offers a small Marina, a challenging Golf Course along with the Sir Peter Scott Walk.
Reception Hall - 2.28m x 1.73m (7'5" x 5'8") - Textured and coved ceiling. Part glazed, double glazed decorative UPVC front door with matching side panels and a brick storm porch over (with light). Wood effect laminate flooring. Door to:
Shower Room - 1.59m x 1.09m (5'2" x 3'6") - Textured and coved ceiling. UPVC double glazed window to front. Low-level WC. Wall-mounted vanity hand basin with drawer and a mixer tap over. Shower cubicle with a mains-fed shower.
Kitchen - 6.04m x 3.22m (19'9" x 10'6") - 2x double glazed UPVC windows to front (twin aspect). Range of matching contemporary wall and base units with worktops over. One and a half bowl butler-style sink with a mixer tap over. Tiled splashbacks. Freestanding cooker with an extractor fan over. Space and plumbing for a washing machine. Space for large freestanding American style fridge. Space for tall freezer. 7x double and 1x single power points. 2x Radiators. Wood-effect, "Karndean" style flooring. Decorative double doors to:
Living Room - 6.05m x 3.96m (19'10" x 12'11") - Textured and coved ceiling. 2 sets of patio doors to the front and side (double aspect). Decorative dado rail. Electric feature fireplace with a marble surround and hearth. 3x double and 1x single power points. Aerial socket. Telephone socket. 2x radiators. Wood-effect, "Karndean" style flooring.
Rear Hallway - 7.08m x 3.16m (23'2" x 10'4") - Textured and coved ceiling. Decorative dado rail. Door to part-shelved, part-hanging rail cupboard housing the hot water cylinder. 2x double power points. Radiator. Smoke alarm. Loft access hatch. Wood-effect, "Karndean" style flooring. Door to inner hall / annex.
Conservatory - 5.03m x 4.51m (16'6" x 14'9") - Part-brick part UPVC double glazed conservatory with patio doors to the side. Part double glazed UPVC door to rear. Heat-efficient polycarbonate roof. Tiled floor. Power points. Radiator.
Home Office / Bedroom 5 - 2.83m x 1.97m (9'3" x 6'5") - Textured and coved ceiling. UPVC double glazed window to rear. 2x double power points. Radiator.
Bedroom 4 - 2.85m x 2.75m (9'4" x 9'0") - Textured and coved ceiling. UPVC double glazed window to rear. Built-in part-shelved cupboard. 1x double and 1x single power points. TV Aerial point. Radiator.
Bedroom 3 - 3.86m x 2.92m (12'7" x 9'6") - Textured and coved ceiling. UPVC double glazed window to rear. Laminate flooring. Large built-in wardrobe. 2x single power points. TV aerial socket. Radiator.
Bathroom - 2.69m x 2.32m (8'9" x 7'7") - Textured and coved ceilings. Double glazed UPVC window to front. Low-level WC. Countertop hand basin + vanity units. Panelled bath with a mains fed-shower and a shower curtain over. Tiled splashbacks. Radiator.
Annex - Currently used as a Master Bedroom with en-suite spa bathroom, dressing room, utility room. and bedroom 2. - As an Annex, the accommodation would comprise, large living room with front door access, a fitted kitchen and utility room, a double bedroom, and a spa bathroom.
Details as below:
Inner Hall - 4.68m x 0.98m (15'4" x 3'2") - Textured and coved ceiling. 1x single power point. Wood-effect, "Karndean" style flooring.
Bedroom 2 / Annex Master Bedroom - 4.46m x 2.20 (14'7" x 7'2") - Textured and coved ceiling. UPVC double glazed window to front. 1x double and 2x single power points. Radiator.
Master Bedroom / Annex Living Room - 5.48m (max) x 5.32m ( 17'11" (max) x 17'5") - Textured and coved ceiling with inset ceiling lights. UPVC double glazed window to front. Double glazed door to front with a matching side panel. 4x double power points. TV Aerial point. 2x Radiators.
Dressing Room / Annex Utility Room - 2.83m x 1.22m (9'3" x 4'0") - Textured and coved ceiling with inset ceiling lights. Radiator. Loft access
En-Suite Spa Bathroom / Annex Bathroom - 2.71m x 1.75m (8'10" x 5'8") - Textured and coved ceiling. UPVC double glazed window to rear. Panelled whirlpool bath with lights, mixer tap and showerhead. Low-level WC. Wall-mounted floating vanity design hand basin.
Utility Room / Annex Kitchen - 2.56m x 2.10m (8'4" x 6'10") - Part-glazed double glazed UPVC door to the rear. UPVC double glazed window to rear. Range of matching base and tall units with worktops over. Plumbing for a washing machine. Tumble drier. Stainless steel sink and drainer with a mixer tap over. Cooker socket. 3x double power points.
Outside - To the rear a beautiful mature garden with field views. Offering neat, manicured lawns surrounded with mature hedging and with borders, trees, bushes and shrubs. A large patio area with steps to lawns. A large wooden shed with double doors to the front and a single door to the side. Outside lighting and outside tap. To the front further borders with mature trees, bushes and shrubs surrounded with hedging. A very large area offering off-road, gated parking for numerous vehicles. trailers, motorhome, caravan etc along with a double garage/workshop. Outside lighting. Attractive wrought iron gates to front. Plot total =
Double Garage / Workshop - 5.81 x 5.27 (19'0" x 17'3") - uPVC up and over doors. Power points. Lighting. Wooden pedestrian door to side. Wooden window to side. Stairs to first floor.
Games Room / Store - 4.37m x 3.04m (14'4" x 9'11") - 2x Velux windows. Wooden flooring. 1x double power point. 4x side storage attics.
Council Tax - Council Tax Band D. For more information on the council tax, please contact South Holland District Council Tel. .
Energy Performance Certificate - EPC Band E. If you would like to view the full EPC, please enquire at our Long Sutton office.
Services - Mains electric, water and private drainage are all understood to be installed at this property.
Central heating type - Oil central heating
Mobile phone signal coverage can be checked using the following links –
Broadband coverage can be checked using the following links –
This postcode is deemed as very low risk of surface water flooding and low risk of flooding from rivers and the sea. For further information please use the following links -
All material information is given as a guide only and should always be checked and confirmed by your Solicitor prior to exchange of contracts.
Directions - From our office in Long Sutton, head north-west on High St and continue for 1.5miles towards Holbeach. At the roundabout, take the 4th exit towards Gedney Dyke. Take the second turning on the right onto Kingsgate and follow the road for 1.4 miles. Turn left onto Main Street at the T junction. The property can be located on the left-hand side a short way along.
FURTHER INFORMATION and arrangements to view may be obtained from the LONG SUTTON OFFICE of GEOFFREY COLLINGS AND CO. Monday to Friday 9.00am to 5.30pm and Saturday 9.00am to 1.00pm.
Please visit for details of our services and all our properties.
IF YOU HAVE A LOCAL PROPERTY TO SELL THEN PLEASE CONTACT YOUR NEAREST OFFICE OF GEOFFREY COLLINGS & CO FOR A FREE MARKETING APPRAISAL.
Brochures
Main Street, Gedney DykeBrochure- COUNCIL TAXA payment made to your local authority in order to pay for local services like schools, libraries, and refuse collection. The amount you pay depends on the value of the property.Read more about council Tax in our glossary page.
- Band: D
- PARKINGDetails of how and where vehicles can be parked, and any associated costs.Read more about parking in our glossary page.
- Yes
- GARDENA property has access to an outdoor space, which could be private or shared.
- Yes
- ACCESSIBILITYHow a property has been adapted to meet the needs of vulnerable or disabled individuals.Read more about accessibility in our glossary page.
- Ask agent
Main Street, Gedney Dyke
NEAREST STATIONS
Distances are straight line measurements from the centre of the postcode- Spalding Station10.7 miles


Notes
Staying secure when looking for property
Ensure you're up to date with our latest advice on how to avoid fraud or scams when looking for property online.
Visit our security centre to find out moreDisclaimer - Property reference 32360794. The information displayed about this property comprises a property advertisement. Rightmove.co.uk makes no warranty as to the accuracy or completeness of the advertisement or any linked or associated information, and Rightmove has no control over the content. This property advertisement does not constitute property particulars. The information is provided and maintained by Geoffrey Collings & Co, Long Sutton. Please contact the selling agent or developer directly to obtain any information which may be available under the terms of The Energy Performance of Buildings (Certificates and Inspections) (England and Wales) Regulations 2007 or the Home Report if in relation to a residential property in Scotland.
*This is the average speed from the provider with the fastest broadband package available at this postcode. The average speed displayed is based on the download speeds of at least 50% of customers at peak time (8pm to 10pm). Fibre/cable services at the postcode are subject to availability and may differ between properties within a postcode. Speeds can be affected by a range of technical and environmental factors. The speed at the property may be lower than that listed above. You can check the estimated speed and confirm availability to a property prior to purchasing on the broadband provider's website. Providers may increase charges. The information is provided and maintained by Decision Technologies Limited. **This is indicative only and based on a 2-person household with multiple devices and simultaneous usage. Broadband performance is affected by multiple factors including number of occupants and devices, simultaneous usage, router range etc. For more information speak to your broadband provider.
Map data ©OpenStreetMap contributors.




