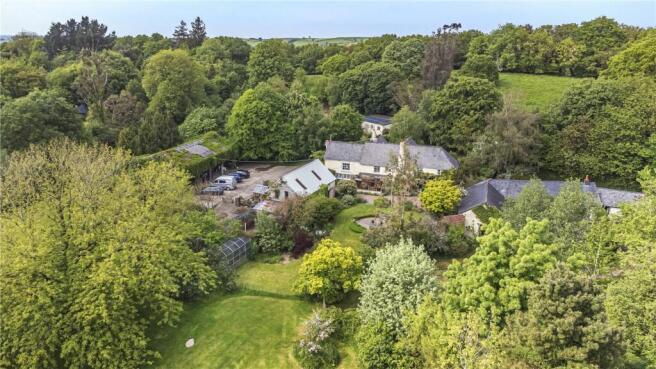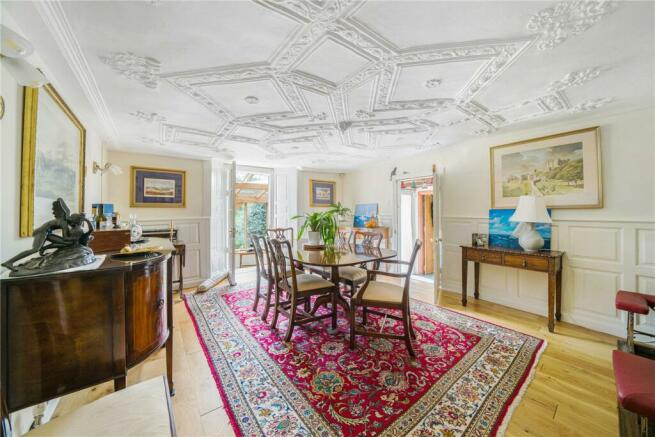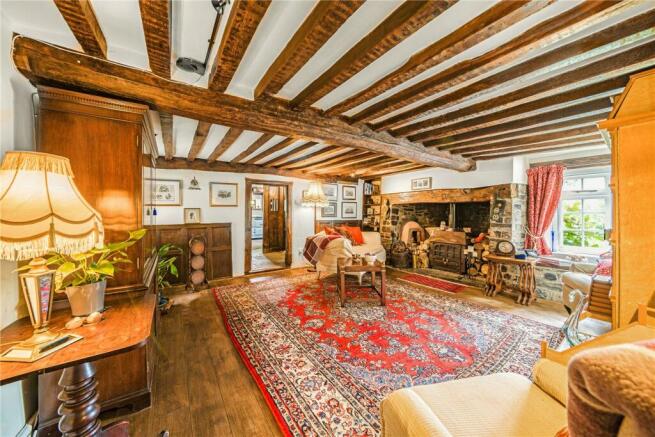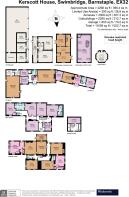Swimbridge, Barnstaple, Devon, EX32

- PROPERTY TYPE
Detached
- BEDROOMS
6
- BATHROOMS
4
- SIZE
Ask agent
- TENUREDescribes how you own a property. There are different types of tenure - freehold, leasehold, and commonhold.Read more about tenure in our glossary page.
Freehold
Key features
- Ideal for multigenerational living
- 10/11 bedrooms
- 5/6 substantial reception rooms
- Two holiday cottages
- Newly installed waste treatment plant (Sept 2024)
- Solar panels and bore hole
- Delightful gardens and grounds
- Idyllic position
- No onward chain
- Approx 14 acres
Description
Attached to the holiday cottages is a further large barn, which is being used as a games room presently housing a table tennis table and pool table, there is potential for this to be converted into further accommodation (subject to any necessary planning permissions). This property is a wonderful family home with ample potential and flexibility for multi-generational living, home-based businesses or as a large family home with income, along with the possibilities for further income in the future.
The accommodation in the main house is well proportioned with versatile and exceptionally adaptable accommodation. There is a bespoke traditional farmhouse style kitchen/breakfast room with a range of hand built oak units with granite work surfaces and an Aga. The snug has an inglenook fireplace with a wood burning stove, bread oven, oak flooring and a beamed ceiling. The dining room boasts an exceptional rare ornate plaster moulded ceiling and feature roll-top fireplace with wood burning stove, bread oven, oak flooring and a beamed ceiling. The dining room boasts exceptional ornate plaster moulded ceiling and feature roll-top fireplace, with original features and access to the oak framed conservatory that overlooks the gardens, there is a large office with another feature fireplace and slate floor, the sitting room is a stunning room with another feature fireplace, with wood burning stove with original features and access to the oak framed conservatory that overlooks the gardens, a further reception with another feature fireplace and original slate floor is presently being used as an very spacious office. The sitting room is a stunning room with yet another feature fireplace, with wood burning stove and slate floor and beaned ceiling. Beyond this room is another large reception room, a boot room and further reception room that could be used for many purposes including a ground floor bedroom as there is a further bathroom off this room. The first floor has six bedrooms, one of which has another rare original plaster ceiling, and three other have original beams, there is also a large linen room on this floor. Completing the accommodation in the main house is a playroom/storage room on the second floor and easy access to an additional large loft area.
The main house exterior was redecorated last year and a raft of other improvements including updated electrical installations and a newly installed waste treatment plant have been undertaken in the last few years.
The main house enjoys complete privacy, with the separate dedicated vehicular access for the two cottages helping to ensure this.
Outside
The property is approached through double timber gates with a beautiful mature Eucalyptus tree. To the right of the entrance to the driveway is a large double garage, the roof on this has been replaced in recent years and is well insulated. One section of the garage is fitted out as a workshop. The garage has a remote controlled roller door and power and light connected. There are solar PV panels on the garage roof. An inner door then leads through to the workshop, whilst at the rear, there is an
attached lean-to greenhouse with water connected.
The drive leads into an extensive yard where there is ample parking and turning space for several vehicles, Caravans or even a Boat. To the right of the yard is the Atcost barn, which is 60’0 x 28’0, a very useful building, currently providing storage, and housing three timber stables and a tractor shed. Behind the atcost is an enclosed area that would have been part of the original farmyard, this now provides a sheltered and private area for storage and further parking. To the left of the yard is a large two story barn approximately 36’0 x 18’0, which is an incredibly useful barn with potential for a variety of uses (subject to any necessary planning permissions), currently the lower floor is divided into various sections with useful storage, and a further workshop. The first floor is open plan and runs the length of the barn which is ideal for a studio or an exceptionally large home office, this area has electricity, heating, and water attached. The area also enjoys delightful vistas over the gardens and grounds.
It is understood that when the gardens have been opened to the public in the past, part of this building and courtyard has been used to serve cream teas. There is also a useful outside ‘gardeners’ WC with a water heater.
The formal gardens surrounding the property are delightful and have been planted to create interest all year round with many specimen trees and plants. There is a good sized wildlife pond, woodland, areas of sweeping lawn and areas of meadow. Tucked away towards the wooded area is a large purpose built BBQ Lodge which can seat up to 25 people with paved and gravel seating area outside.
Gardens and Grounds
The gardens and grounds of this well presented residence are a particular feature, having been developed by former owners, and maintained by the existing owners. The gardens have been arranged to blend into the surrounding landscape, exemplified by the ‘borrowed view’ of a scenic hill though a circular frame set in a boundary hedge. This view has featured as a cover on the RHS ‘The Garden’ magazine and other publications. The collection of unusual trees and shrubs is complemented by largely native planting in the various garden areas, providing interest and enjoyment all year round.
In total, there is approximately 14 acres at Kerscott House, 2.8 acres of which comprises a paddock at the north of the property. To the western boundary there are landscaped woodlands, with a water meadow and spring fed ponds. The remainder of the gardens and grounds have been designed to create idyllic vistas across the grounds and to encourage wildlife. Surrounding the property are more formal gardens, which enjoy seclusion and complete privacy. The BBQ Lodge is the perfect place for alfresco dining all year round. There is also an orchard with a superb range of apple trees, pear trees, damson, plum and greengage, mazzards, a medlar, a mulberry tree and gooseberry bushes. Throughout the garden there are many different seating areas to sit and enjoy the fabulous surroundings.
Location:
Situated in delightful gardens, amidst glorious rolling countryside, is this superb character residence. The property enjoys a private and tranquil rural location, yet is within easy reach of world renowned surfing beaches, Exmoor National Park and excellent amenities at the market town of South Molton, or the
regional centre of Barnstaple. The dramatic North
Devon coastline is within half an hour’s drive of the property, including the safe, sandy, surfing beaches at Croyde, Saunton, Putsborough and Woolacombe, as well as the variety of coastal walks nearby.
The dramatic scenery of Exmoor, with its heather
clad moorlands, steep valleys and combes, bisected by rivers and streams is 10 miles away. A further range of country pursuits are available nearby, including walking, cycling and fishing on the Rivers Taw and Torridge. There is also a fantastic private school at West Buckland, and a superb choice of golf courses within the area. There is a comprehensive range of amenities available at the market town of South Molton or the regional centre of Barnstaple, both within 15 minutes driving distance.
Communications
The area can be accessed from Junction 27 of the M5 Motorway, and along the A361 North Devon Link Road which leads onto the A39 Atlantic Highway. The nearest train station is located at Barnstaple, the regional centre of North Devon, which connects to Exeter, and from there and Tiverton Parkway, there are regular mainline rail services to London (Paddington) in just over 2 hours.
Directions
Postcode EX32 0QAFrom Barnstaple, proceed on the A361 towards South Molton. Take the first turning on the right hand side, signposted towards Landkey and Swimbridge. Proceed on this road, passing through the villages of Landkey and Swimbridge. Upon exiting Swimbridge, proceed up the hill for just under a mile, and at the top, turn sharply right signposted towards Bydown, Dennington and Hannaford. Immediately turn left, and follow the country lane downhill and around to the right hand side. The entrance to Kerscott House will be situated on the left hand side, over a cattle grid.
Brochures
Web DetailsParticulars- COUNCIL TAXA payment made to your local authority in order to pay for local services like schools, libraries, and refuse collection. The amount you pay depends on the value of the property.Read more about council Tax in our glossary page.
- Band: G
- PARKINGDetails of how and where vehicles can be parked, and any associated costs.Read more about parking in our glossary page.
- Yes
- GARDENA property has access to an outdoor space, which could be private or shared.
- Yes
- ACCESSIBILITYHow a property has been adapted to meet the needs of vulnerable or disabled individuals.Read more about accessibility in our glossary page.
- Ask agent
Energy performance certificate - ask agent
Swimbridge, Barnstaple, Devon, EX32
Add an important place to see how long it'd take to get there from our property listings.
__mins driving to your place
Your mortgage
Notes
Staying secure when looking for property
Ensure you're up to date with our latest advice on how to avoid fraud or scams when looking for property online.
Visit our security centre to find out moreDisclaimer - Property reference FAR230127. The information displayed about this property comprises a property advertisement. Rightmove.co.uk makes no warranty as to the accuracy or completeness of the advertisement or any linked or associated information, and Rightmove has no control over the content. This property advertisement does not constitute property particulars. The information is provided and maintained by Winkworth, Farnham. Please contact the selling agent or developer directly to obtain any information which may be available under the terms of The Energy Performance of Buildings (Certificates and Inspections) (England and Wales) Regulations 2007 or the Home Report if in relation to a residential property in Scotland.
*This is the average speed from the provider with the fastest broadband package available at this postcode. The average speed displayed is based on the download speeds of at least 50% of customers at peak time (8pm to 10pm). Fibre/cable services at the postcode are subject to availability and may differ between properties within a postcode. Speeds can be affected by a range of technical and environmental factors. The speed at the property may be lower than that listed above. You can check the estimated speed and confirm availability to a property prior to purchasing on the broadband provider's website. Providers may increase charges. The information is provided and maintained by Decision Technologies Limited. **This is indicative only and based on a 2-person household with multiple devices and simultaneous usage. Broadband performance is affected by multiple factors including number of occupants and devices, simultaneous usage, router range etc. For more information speak to your broadband provider.
Map data ©OpenStreetMap contributors.







