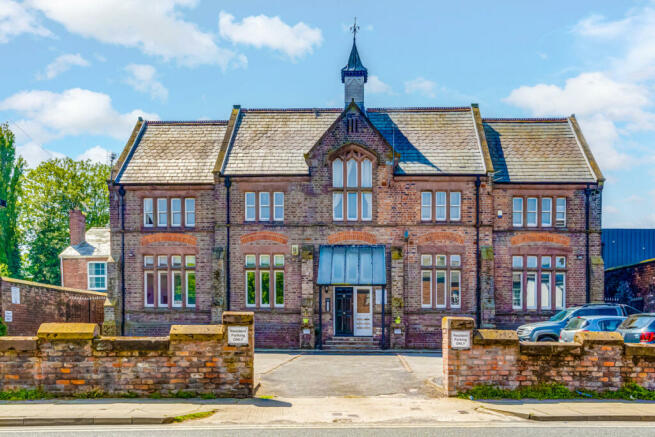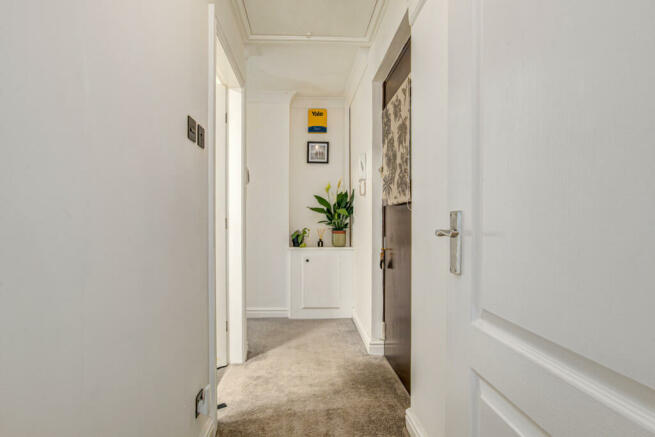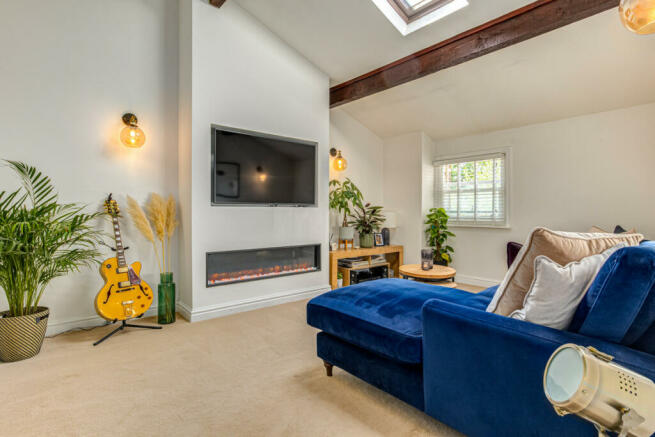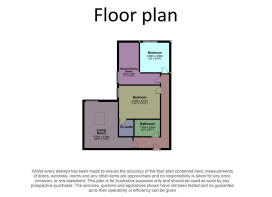Halewood Road, Gateacre, L25

- PROPERTY TYPE
Apartment
- BEDROOMS
2
- BATHROOMS
2
- SIZE
808 sq ft
75 sq m
Key features
- Beautifully presented two-bedroom apartment
- Sought after L25 location
- Spacious living room oozing with character
- En-suite master bedroom
- Modern fitted kitchen with dining area
- Well presented principle bathroom
- Stunning communal garden
- Private parking
- Owners involvement in building management
- EPC Rating - G
Description
Upon entry there is a long L-shaped entrance hall that runs the length of the property. To the front is the principle bathroom which is modern and tastefully decorated. To the front left hand side there is a short staircase which takes you down into the stunning living space with wooden beams and a sky-light providing lots of natural light to the room. The living room is capped off with an eye-catching fireplace and media wall.
As you travel back down the hallway you get to the spacious master bedroom with en-suite shower room. Beyond the master bedroom and slightly further down the hall is the kitchen / diner which is fitted to a very high standard with modern fitted kitchen units and stylish flooring. The second bedroom is at the rear of the apartment and is another spacious double bedroom with large windows.
The apartment is also kitted out with modern electric heaters and benefits from a private parking space. There is a spacious and well-maintained communal garden to the rear of the building. One other benefit of this property is that all owners are on the committee for the management of the building.
Tenure - Leasehold
Service Charge - £1,800 per annum
No pets
Ground rent - none
Years left on lease - 969
Council Tax Band - C
EPC Rating - G
Draft Note
*****DRAFT SALES PARTICULARS******
The details below have been submitted to the vendor/s of this property but as yet have not been approved by them. Therefore, we cannot guarantee their accuracy and they are distributed on this basis.
Entrance Hall
Living Room
11'3" x 15'7" (3.45m x 4.75m)
Kitchen
6'8" x 14'1" (2.05m x 4.30m)
Master Bedroom
13'9" x 11'1" (4.21m x 3.40m)
Ensuite
Bedroom 2
9'10" x 10'0" (3.00m x 3.05m)
Bathroom
8'7" x 5'6" (2.62m x 1.70m)
Agent Note
All measurements are approximate and quoted in metric with imperial equivalents and for general guidance only and whilst every attempt has been made to ensure accuracy, they must not be relied on. The fixtures, fittings and appliances referred to have not been tested and therefore no guarantee can be given that they are in working order. Internal photographs are reproduced for general information and it must not be inferred that any item shown is included with the property. All images and floorplans representing this property both online and offline by The Property Experts and Lettings are the copyright of The Property Experts Sales and Lettings and must not be duplicated without our expressed prior permissions. Free valuations available - contact The Property Experts
Disclaimer
DISCLAIMER: Whilst these particulars are believed to be correct and are given in good faith, they are not warranted, and any interested parties must satisfy themselves by inspection, or otherwise, as to the correctness of each of them. These particulars do not constitute an offer or contract or part thereof and areas, measurements and distances are given as a guide only. Photographs depict only certain parts of the property. Nothing within the particulars shall be deemed to be a statement as to the structural condition, nor the working order of services and appliances.
- COUNCIL TAXA payment made to your local authority in order to pay for local services like schools, libraries, and refuse collection. The amount you pay depends on the value of the property.Read more about council Tax in our glossary page.
- Band: C
- PARKINGDetails of how and where vehicles can be parked, and any associated costs.Read more about parking in our glossary page.
- Yes
- GARDENA property has access to an outdoor space, which could be private or shared.
- Ask agent
- ACCESSIBILITYHow a property has been adapted to meet the needs of vulnerable or disabled individuals.Read more about accessibility in our glossary page.
- Ask agent
Halewood Road, Gateacre, L25
NEAREST STATIONS
Distances are straight line measurements from the centre of the postcode- Hunts Cross Station1.6 miles
- Halewood Station1.8 miles
- Roby Station1.9 miles
Notes
Staying secure when looking for property
Ensure you're up to date with our latest advice on how to avoid fraud or scams when looking for property online.
Visit our security centre to find out moreDisclaimer - Property reference RX262373. The information displayed about this property comprises a property advertisement. Rightmove.co.uk makes no warranty as to the accuracy or completeness of the advertisement or any linked or associated information, and Rightmove has no control over the content. This property advertisement does not constitute property particulars. The information is provided and maintained by The Property Experts, London. Please contact the selling agent or developer directly to obtain any information which may be available under the terms of The Energy Performance of Buildings (Certificates and Inspections) (England and Wales) Regulations 2007 or the Home Report if in relation to a residential property in Scotland.
*This is the average speed from the provider with the fastest broadband package available at this postcode. The average speed displayed is based on the download speeds of at least 50% of customers at peak time (8pm to 10pm). Fibre/cable services at the postcode are subject to availability and may differ between properties within a postcode. Speeds can be affected by a range of technical and environmental factors. The speed at the property may be lower than that listed above. You can check the estimated speed and confirm availability to a property prior to purchasing on the broadband provider's website. Providers may increase charges. The information is provided and maintained by Decision Technologies Limited. **This is indicative only and based on a 2-person household with multiple devices and simultaneous usage. Broadband performance is affected by multiple factors including number of occupants and devices, simultaneous usage, router range etc. For more information speak to your broadband provider.
Map data ©OpenStreetMap contributors.









