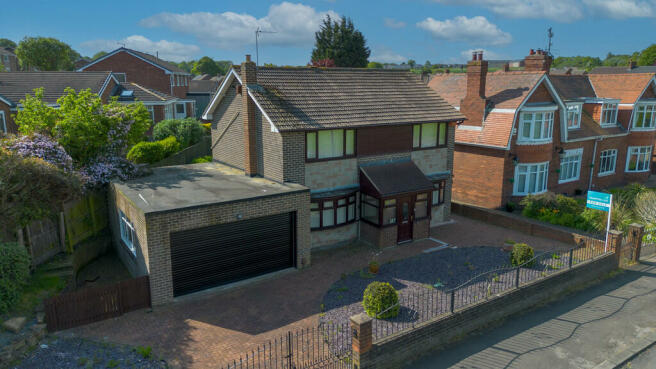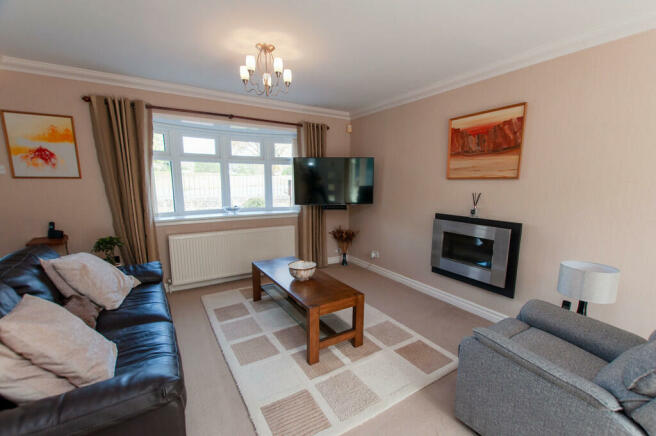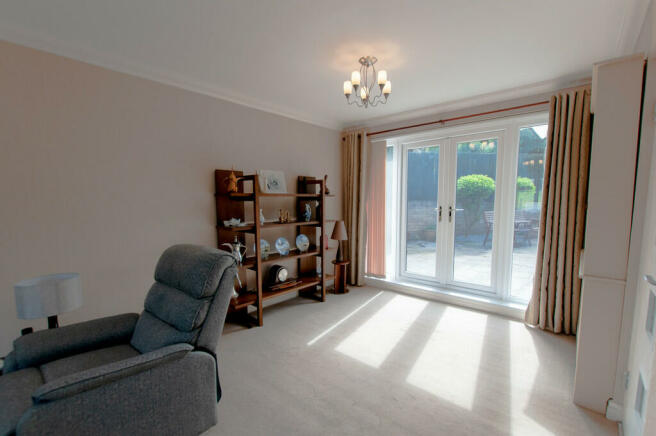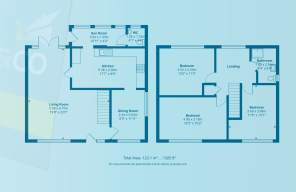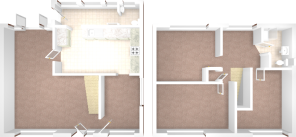Silksworth Lane, Tunstall

- PROPERTY TYPE
Detached
- BEDROOMS
3
- BATHROOMS
2
- SIZE
1,421 sq ft
132 sq m
- TENUREDescribes how you own a property. There are different types of tenure - freehold, leasehold, and commonhold.Read more about tenure in our glossary page.
Freehold
Key features
- SPACIOUS 3-BEDROOM DETACHED HOUSE
- DOUBLE WIDTH PLOT IN LANDMARK LOCATION
- NEWLY INSTALLED LUXURY KITCHEN
- LARGE GARAGE AND WORKSHOP
- CLOSE TO EXCELLENT LOCAL AMENITIES AND TRANSPORT LINKS
- COUNCIL TAX BAND - D
- EPC RATING - D
- FREEHOLD
Description
Step inside, and you'll be greeted by the spaciousness that defines this home. The expansive L-shaped open plan living area stretches the full depth of the house, providing stunning views of both the front and rear. The rear portion of the living area boasts patio doors that open onto the well-maintained rear garden. Adjacent to the living room is the inviting dining room, which overlooks the frontage and seamlessly connects to the new luxury kitchen. This kitchen exudes elegance and provides the perfect space for dining, relaxation, and entertaining.
An open plan extension to the rear floods the entire room with natural light, creating a versatile space that can be used in various ways and offers breath-taking views of the garden. Conveniently tucked away in the rear extension is a downstairs toilet, providing added convenience.
As you ascend the stairs, you'll be captivated by the sense of space and light on the open landing. From here, you can access the three well-proportioned bedrooms and the bathroom. Each bedroom offers ample space and comfortable accommodation. The bathroom features a wet room-style shower, toilet, and washbasin.
Notably, the property boasts a substantial garage and workshop, making it ideal for self-employed individuals or as a home gym. The generous driveway ensures off-street parking, even if the garage is utilized for other purposes.
Externally, the property boasts a low-maintenance front garden and an expansive rear garden. The rear garden features a combination of paved and green areas, along with low-maintenance borders and planters.
This outstanding detached home offers a wealth of space, light, and versatility. With its impressive features, including the open plan living area, luxury kitchen, substantial garage / workshop, it presents an exceptional opportunity for those seeking a a new home.
ENTRANCE PORCH
LIVING ROOM 21' 11" x 19' 7" (6.7m x 5.99m) Large open plan L shaped living space with French doors rear gardens.
DINING ROOM 11' 11" x 8' 0" (3.64m x 2.44m)
KITCHEN 17' 7" x 9' 6" (5.36m x 2.90m) A large open plan space which has been recently re-aapointed to offer good quality kitchen units with quality worktops and a range of appliances
SUN ROOM 12' 11" x 4' 4" (3.94m x 1.33m)
WC 4' 4" x 4' 1" (1.33m x 1.26m)
BEDROOM 16' 2" x 10' 2" (4.95m x 3.1m)
BEDROOM 13' 3" x 11' 3" (4.04m x 3.44m)
BEDROOM 13' 1" x 11' 5" (3.99m x 3.49m)
BATHROOM 8' 3" x 5' 6" (2.54m x 1.68m) Newly appointed with new appointed wet room, wc, vanity wash hand basin and shower.
EXTERNAL Attached garage workshop which has historic planning to create additional bedroom accommodation above thus providing very large family home in a first class location. The property occupies double width plot to front together with secluded landscaped garden areas which are West facing.
Brochures
Key Facts for Buy...Council TaxA payment made to your local authority in order to pay for local services like schools, libraries, and refuse collection. The amount you pay depends on the value of the property.Read more about council tax in our glossary page.
Band: D
Silksworth Lane, Tunstall
NEAREST STATIONS
Distances are straight line measurements from the centre of the postcode- University Metro Station1.1 miles
- Park Lane Metro Station1.1 miles
- Millfield Metro Station1.3 miles
About the agent
Established in 1986 and launched as a franchise in 1995 it hasn’t taken Martin & Co long to become one of the UK’s leading residential lettings and property management businesses. Whether we’re helping our landlords' businesses to let their properties or finding our tenants houses and flats to rent, Martin & Co will always pay attention to our client’s specific needs.
Located on the high street, Martin & Co has over 175 dedicated letting agents throughout the UK. Because all of our offi
Notes
Staying secure when looking for property
Ensure you're up to date with our latest advice on how to avoid fraud or scams when looking for property online.
Visit our security centre to find out moreDisclaimer - Property reference 101187002504. The information displayed about this property comprises a property advertisement. Rightmove.co.uk makes no warranty as to the accuracy or completeness of the advertisement or any linked or associated information, and Rightmove has no control over the content. This property advertisement does not constitute property particulars. The information is provided and maintained by Martin & Co, Sunderland. Please contact the selling agent or developer directly to obtain any information which may be available under the terms of The Energy Performance of Buildings (Certificates and Inspections) (England and Wales) Regulations 2007 or the Home Report if in relation to a residential property in Scotland.
*This is the average speed from the provider with the fastest broadband package available at this postcode. The average speed displayed is based on the download speeds of at least 50% of customers at peak time (8pm to 10pm). Fibre/cable services at the postcode are subject to availability and may differ between properties within a postcode. Speeds can be affected by a range of technical and environmental factors. The speed at the property may be lower than that listed above. You can check the estimated speed and confirm availability to a property prior to purchasing on the broadband provider's website. Providers may increase charges. The information is provided and maintained by Decision Technologies Limited. **This is indicative only and based on a 2-person household with multiple devices and simultaneous usage. Broadband performance is affected by multiple factors including number of occupants and devices, simultaneous usage, router range etc. For more information speak to your broadband provider.
Map data ©OpenStreetMap contributors.
