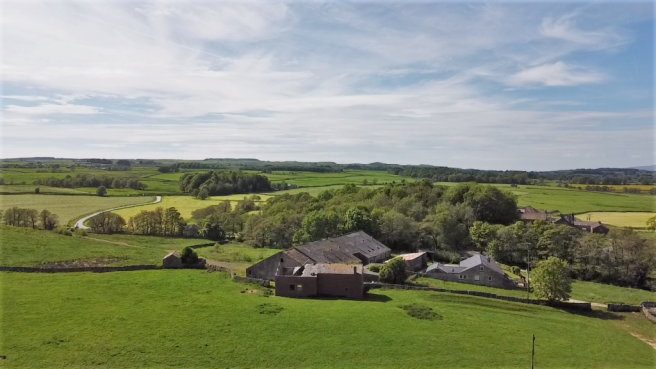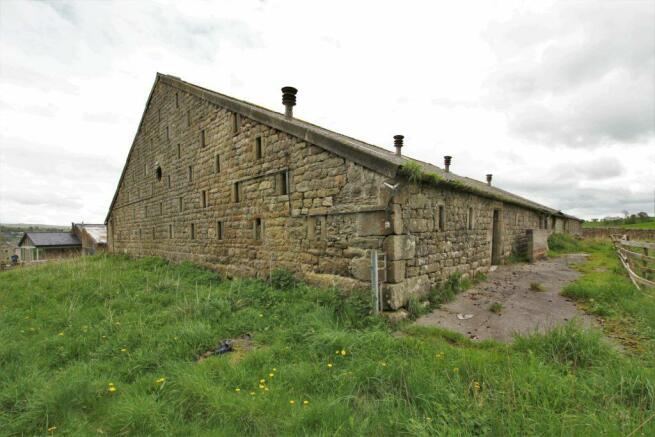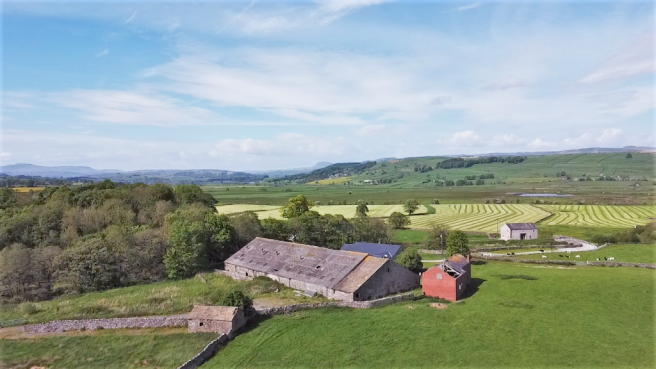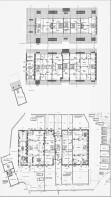Barn conversion for sale – Wigglesworth Hall Barn, Wigglesworth, Skipton, BD23 4RL

- PROPERTY TYPE
Barn
- SIZE
Ask agent
- TENUREDescribes how you own a property. There are different types of tenure - freehold, leasehold, and commonhold.Read more about tenure in our glossary page.
Freehold
Key features
- Grade II Listed Tithe Barn with ancillary buildings
- Planning for conversion to create a family home with annexe cottage, office & holiday cottage
- Planning for new build garage/stable block
- Delightful rural setting
- Standing in about 4.5 acres of land
Description
Fabulous rural setting within the Ribble Valley located between the popular market towns of Settle and Skipton.
Location
The property enjoys a pleasant rural position on the edge of the small village of Wigglesworth which has a Post Office and shop and a traditional pub. The busy market town of Settle is just 5 miles to the north offering an excellent range of services including primary and secondary schools, independent shops, a Booths supermarket and a regular street market in the town square. The station at Settle is on the Settle - Carlisle line with regular services connecting to Skipton, Leeds and Bradford. The main A65 is just 3 miles to the east making access by road convenient.
Description
Wigglesworth Hall Barn is accessed from Jacks Lane via a shared drive from which a private bridge takes you over Wigglesworth Beck into the land. Beyond the bridge the approach to the barn is completely private providing all important security and control.
The buildings comprise the principle tithe barn, adjacent to which is a more modern detached brick built farm building, while a short distance to the south is a small stone field barn.
The immediate grounds within which the existing buildings stand extend to approximately 1.75 acres with the adjacent field extending to a further 2.75 acres. The land will broaden the appeal of this property to those with equestrian and hobby farming interest but also offers tremendous potential for landscaping, tree planting and conservation.
A mains electricity supply together with five separate mains water supplies have already been taken to the plot at considerable expense to the current owner.
Planning
Planning permission and Listed Building Consent allowing the conversion of Wigglesworth Hall Barn to form a five bedroom dwelling with three bedroom annexe cottage, the conversion of a brick building to form a home office suite, the conversion of a stone barn to a one bedroom holiday cottage and the construction of a substantial new build stable block with garage/workshop was granted by Craven District Council on the 7 December 2021, Application No: 2021/22643/FUL and 2021/22644/LBC.
The planning documents relating to the current scheme can be viewed online via the planning portal at Craven District Council.
Due to copyright protection, documents cannot be reproduced.
Prior to the above approvals, planning permission and Listed Building Consent for the reinstatement of Wigglesworth Hall Barn to it's original height and conversion to form five separate dwellings with ancillary parking and garaging was approved by Craven District Council. These approvals were granted on the 12 October 2015, Application No: 72/2015/15718 and 72/2015/15719 but have now lapsed.
The current scheme under Application 2021/22643/FUL and
2021/22644/LBC provides the following accommodation.
Principle Residence
Principle residence with self contained annexe cottage converted from the former tithe barn.
Ground Floor
Entrance hall and hallway with plantroom, utility, store and cloakroom. Dining room, living room, family room. Kitchen/family room with pantry and boot room off.
First Floor
Landing, master suite with dressing room and ensuite. Guest Suite with lounge area and ensuite. Three further ensuite bedrooms and a house bathroom.
Approximate Gross Internal Floor Area - 916m² (9860ft²).
Annexe Cottage
Ground Floor
Entrance hall with cloakroom, kitchen, living room/dining area, bedroom 1.
First Floor
Landing, bathroom, bedroom 2 (ensuite), bedroom 3.
Approximate Gross Internal Floor Area - 238m²
Home Office Suite
Home office suite converted from the brick built building adjacent to the main tithe barn.
Ground Floor
Entrance into a utility room with separate w.c. Gymnasium, lounge.
First Floor
Cinema room, inner hall, bathroom, bedroom, office.
Approximate Gross Internal Floor Area - 175m² (1883 ft²).
Holiday Cottage
Holliday cottage to be converted from the small stone out barn.
Ground Floor
Entrance vestibule, open plan living/dining/kitchen, shower room, bathroom.
Approximate Gross Internal Floor Area - 36m² (388 ft²).
New Build Garage and Workshop with Stables and Storage
Ground Floor
Four car garage with workshop area (18.5m x 6.00m).
3 x stable boxes, tack room, a hay/feed store and internal service passage (6.50m x 18.5m).
Tenure
Freehold.
Viewing
Viewing strictly by appointment.
Services
We understand that five separate water pipes have been laid from the main to the property with connection to the main now required.
We understand that mains electricity of a capacity to serve one dwelling has been connected to the tithe barn.
Drainage will be to a new Package Treatment Plant to be installed by the purchasers.
Directions
From Skipton head north west on the A65 passing through Gargrave, Coniston Cold and Hellifield to Long Preston and turn left onto Station Road (B6478) to Wigglesworth. Continue on the B6478 form about 2 miles to Wigglesworth and turn right immediately before the Plough Inn onto Jack Lane signed to Rathmell and Settle. Continue on Jack Lane for about 0.5 miles and turn right over the cattle grid onto the stone drive. Follow the drive for about 300 metres where the bridge over the beck leading to Wigglesworth Hall Barn can be found on the right. For sale signs have been erected.
Brochures
Brochure 1- COUNCIL TAXA payment made to your local authority in order to pay for local services like schools, libraries, and refuse collection. The amount you pay depends on the value of the property.Read more about council Tax in our glossary page.
- Ask agent
- PARKINGDetails of how and where vehicles can be parked, and any associated costs.Read more about parking in our glossary page.
- Yes
- GARDENA property has access to an outdoor space, which could be private or shared.
- Yes
- ACCESSIBILITYHow a property has been adapted to meet the needs of vulnerable or disabled individuals.Read more about accessibility in our glossary page.
- Ask agent
Energy performance certificate - ask agent
Barn conversion for sale – Wigglesworth Hall Barn, Wigglesworth, Skipton, BD23 4RL
Add an important place to see how long it'd take to get there from our property listings.
__mins driving to your place
Your mortgage
Notes
Staying secure when looking for property
Ensure you're up to date with our latest advice on how to avoid fraud or scams when looking for property online.
Visit our security centre to find out moreDisclaimer - Property reference 3935. The information displayed about this property comprises a property advertisement. Rightmove.co.uk makes no warranty as to the accuracy or completeness of the advertisement or any linked or associated information, and Rightmove has no control over the content. This property advertisement does not constitute property particulars. The information is provided and maintained by David Hill, Skipton. Please contact the selling agent or developer directly to obtain any information which may be available under the terms of The Energy Performance of Buildings (Certificates and Inspections) (England and Wales) Regulations 2007 or the Home Report if in relation to a residential property in Scotland.
*This is the average speed from the provider with the fastest broadband package available at this postcode. The average speed displayed is based on the download speeds of at least 50% of customers at peak time (8pm to 10pm). Fibre/cable services at the postcode are subject to availability and may differ between properties within a postcode. Speeds can be affected by a range of technical and environmental factors. The speed at the property may be lower than that listed above. You can check the estimated speed and confirm availability to a property prior to purchasing on the broadband provider's website. Providers may increase charges. The information is provided and maintained by Decision Technologies Limited. **This is indicative only and based on a 2-person household with multiple devices and simultaneous usage. Broadband performance is affected by multiple factors including number of occupants and devices, simultaneous usage, router range etc. For more information speak to your broadband provider.
Map data ©OpenStreetMap contributors.




