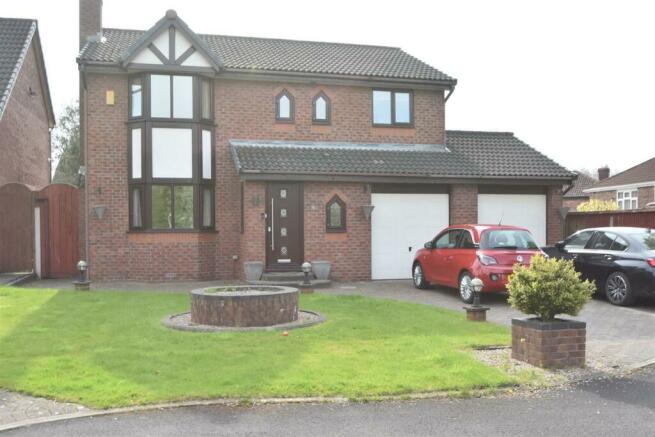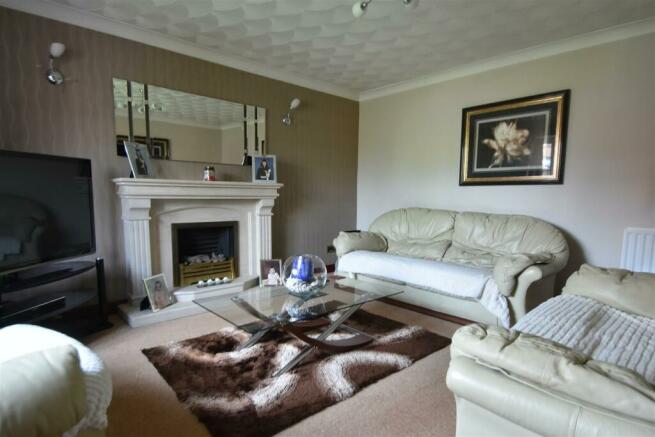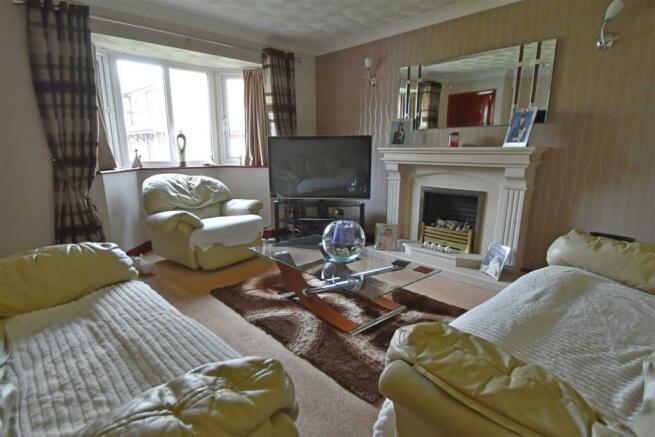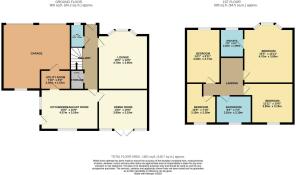
Acorn Close, Whitefield, Manchester

- PROPERTY TYPE
Detached
- BEDROOMS
4
- BATHROOMS
2
- SIZE
Ask agent
Key features
- Cul De Sac Location
- Four Double Bedrooms
- Double Garage
- Large Westerly Facing Rear Garden
- Utility Room
- Downstairs W.C.
- Breakfast Kitchen
- Two Reception Rooms
Description
The accommodation on offer comprises briefly an entrance hallway, spacious lounge with bay window to the front, dining room with double doors opening onto the rear garden. large eat in kitchen and utility room. Completing the ground floor is downstairs W.C, and a double integral garage.
To the first floor are four double bedrooms, an ensuite shower room and family bathroom with corner bath.
The "Jewel in the Crown" of this family home is undoubtedly the westerly facing rear garden, relatively private and particularly spacious it has ample space, including a large covered area, ideal for al fresco dining, after works drinks or family Barbeques.
For more information or to arrange a viewing please contact the office.
Entrance Hallway - Wooden flooring and stairs to the first floor
Downstairs W.C. - Low Level W.C, wash hand basin double glazed window to the front.
Lounge - 4.7m x 3.95m (15'5" x 12'11") - Lounge with feature fireplace and double glazed bay window to the front.
Dining Room - 3.95m x 3.19m (12'11" x 10'5") - Wooden flooring and double doors opening onto the rear garden.
Breakfast Kitchen - 4.57m x 3.19m (14'11" x 10'5") - Large kitchen with a range of top quality fitted appliances, breakfast bar with ample seating for five people
Utility Room - 2.38m x 1.53m (7'9" x 5'0") - Utility Room with fitted wall and floor storage units, integrated sink and extractor fan. Door to garage.
Garage - Large double garage with two up and over doors.
Landing - Spacious landing with access to all first floor bedrooms
Bedroom One - 4.7m x 3.95m (15'5" x 12'11") - Large main bedroom with a range of fitted wardrobes. Double glazed bay window to the front.
En Suite Shower Room - Walk in Shower Cubicle with low level W.C, wash hand basin, double glazed window to the front.
Bedroom Two - 3.95m x 3.19m (12'11" x 10'5") - Double bedroom overlooking the rear garden, fitted wardrobes.
Bedroom Three - 4.3m x 2.71m (14'1" x 8'10") - Double bedroom overlooking the front of the property.
Bedroom Four - 3.19m x 2.38m (10'5" x 7'9") - Spacious Bedroom overlooking the rear garden
Family Bathroom - 2.81m x 2.19m (9'2" x 7'2") - Family Bathroom comprising of corner bath, low level W.C, wash hand basin
Rear Garden - Considerably larger than expected rear garden, with two separate decking areas and a patio. Westerly facing, the garden benefits from the sun until late in the evening, ideal for after work drinks or al fresco dining.
Front - To the front of the property is a double block paved drive and a lawned garden area.
Brochures
Acorn Close, Whitefield, ManchesterBrochure- COUNCIL TAXA payment made to your local authority in order to pay for local services like schools, libraries, and refuse collection. The amount you pay depends on the value of the property.Read more about council Tax in our glossary page.
- Band: F
- PARKINGDetails of how and where vehicles can be parked, and any associated costs.Read more about parking in our glossary page.
- Yes
- GARDENA property has access to an outdoor space, which could be private or shared.
- Yes
- ACCESSIBILITYHow a property has been adapted to meet the needs of vulnerable or disabled individuals.Read more about accessibility in our glossary page.
- Ask agent
Energy performance certificate - ask agent
Acorn Close, Whitefield, Manchester
NEAREST STATIONS
Distances are straight line measurements from the centre of the postcode- Besses 'o th' Barn Tram Stop0.3 miles
- Prestwich Tram Stop0.6 miles
- Whitefield Tram Stop0.8 miles



- Pearson Ferrier is owned and managed by Mitchell Pearson and Julian Ferrier whose partnership began back in the early 1990's, who with the help of a professional and dedicated team have built a business with a great reputation. Mitchell and Julian have a wealth of experience in property sales and lettings management and offer a pro-active style for homebuyers and sellers alike. Supported by a professional and enthusiastic team, Pearson Ferrier strive to offer an outstanding service to all clients.
We offer a range of specialist services, from independent mortgage advice for all home movers (from first time to fiftieth time buyers); a unique property buying service for buy-to-let investor landlords from search to purchase and from renovation right through to full management, generating yields and capital growth for the modern investor.
Our OfficesWe currently have Pearson Ferrier offices in Ashton-under-Lyne, Bury, Bolton, Cheetham Hill, Prestwich, Radcliffe, Ramsbottom..
We are ideally suited to offer a complete service in all aspects of residential property. Our team are able to offer the best advice and strategy on marketing your property to its utmost potential, as well as providing colour brochures of the highest quality and professionally designed newspaper advertising. All of this is backed by our highly motivated, experienced and well trained sales teams.
We are ideally suited to offer a complete service in all aspects of residential property. Our team are able to offer the best advice and strategy on marketing your property to its utmost potential, as well as providing colour brochures of the highest quality and professionally designed newspaper advertising. All of this is backed by our highly motivated, experienced and well trained sales teams.
Black labelOur Black Label Department offers a truly bespoke marketing service. Having a network of highly motivated individuals & market leading estate agent branches, we use professional photography, video tours and stunning lifestyle brochures. We advertise within the best, industry recognised publications for property - including Lancashire Life. For a closer look at our current selection please browse through www.pearsonferrier.co.uk
Notes
Staying secure when looking for property
Ensure you're up to date with our latest advice on how to avoid fraud or scams when looking for property online.
Visit our security centre to find out moreDisclaimer - Property reference 32356925. The information displayed about this property comprises a property advertisement. Rightmove.co.uk makes no warranty as to the accuracy or completeness of the advertisement or any linked or associated information, and Rightmove has no control over the content. This property advertisement does not constitute property particulars. The information is provided and maintained by Pearson Ferrier, Bury. Please contact the selling agent or developer directly to obtain any information which may be available under the terms of The Energy Performance of Buildings (Certificates and Inspections) (England and Wales) Regulations 2007 or the Home Report if in relation to a residential property in Scotland.
*This is the average speed from the provider with the fastest broadband package available at this postcode. The average speed displayed is based on the download speeds of at least 50% of customers at peak time (8pm to 10pm). Fibre/cable services at the postcode are subject to availability and may differ between properties within a postcode. Speeds can be affected by a range of technical and environmental factors. The speed at the property may be lower than that listed above. You can check the estimated speed and confirm availability to a property prior to purchasing on the broadband provider's website. Providers may increase charges. The information is provided and maintained by Decision Technologies Limited. **This is indicative only and based on a 2-person household with multiple devices and simultaneous usage. Broadband performance is affected by multiple factors including number of occupants and devices, simultaneous usage, router range etc. For more information speak to your broadband provider.
Map data ©OpenStreetMap contributors.





