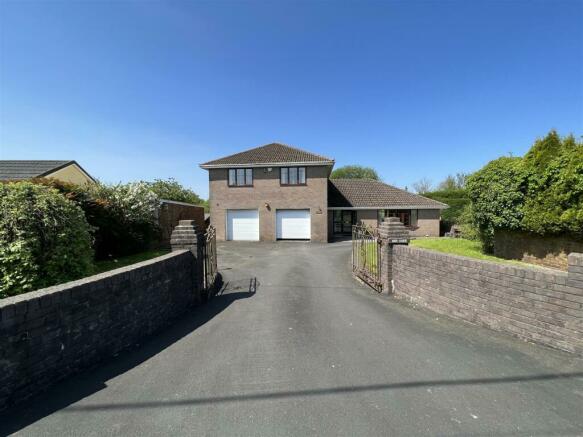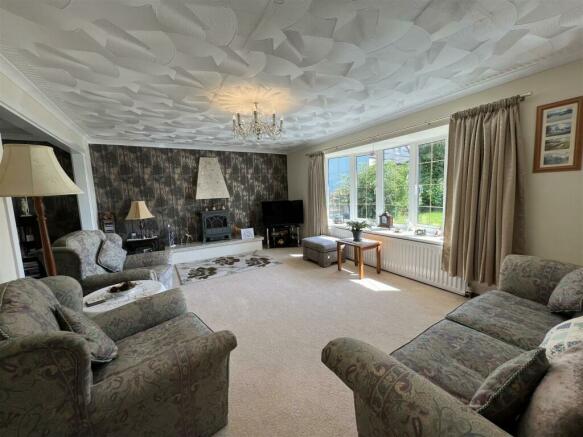Onllwyn Road, Coelbren, Neath

- PROPERTY TYPE
Detached
- BEDROOMS
3
- BATHROOMS
3
- SIZE
Ask agent
- TENUREDescribes how you own a property. There are different types of tenure - freehold, leasehold, and commonhold.Read more about tenure in our glossary page.
Freehold
Description
** EXCELLENT GENEROUS AND FLEXIBLE ACCOMMODATION FOR THE EXTENDED AND GROWING FAMILY
** AMPLE OFF ROAD PARKING AND DOUBLE GARAGE
** 3 RECEPTION ROOMS. ENTRANCE HALL. GENEROUS FITTED KITCHEN/DINER. UTILITY ROOM. SHOWER ROOM
** 3 DOUBLE BEDROOMS PLUS STUDY/DRESSING ROOM. EN-SUITE SHOWER ROOM. FAMILY BATHROOM
** LANDSCAPED & MATURE GARDENS
** ON THE EDGE OUTSKIRTS OF COELBREN VILLAGE CLOSE THE THE BRECON BEACONS NATIONAL PARK
**OIL FIRED CENTRAL HEATING. UPVC DOUBLE GLAZED WINDOWS AND DOORS
** SEMI-RURAL VILLAGE LOCATION
** GOOD OPPORTUNITY TO CREATE A GROUND FLOOR ANNEX SUBJECT TO THE USUAL PLANNING
** WE HAVE BEEN ADVISED BY THE VENDOR THAT THE PROPERTY IS FREEHOLD
Spacious Hallway - 2.67m x 2.82m (8'9 x 9'3) - Radiator. UPVC double glazed front door. Storage cupboard.
Lounge - 5.56m x 3.94m (18'3 x 12'11) - Radiator x 2. UPVC double glazed window to front aspect
Dining Room - 3.38m x 3.96m (11'1 x 13'0) - Radiator. Upvc double glazed window to rear aspect.
Fitted Kitchen - 4.80m x 3.94m (15'9 x 12'11) - With a good range of modern Wall and base units. Radiator. Cooking by electric. 1 1/2 bowl. UPVC double glazed window to rear. Integrated dishwasher and refrigerator.
Sitting Room - 4.60m x 3.91m (15'1 x 12'10) - Double glazed Sliding patio doors. Fire surround.
Utility Room - 2.77m x 3.91m (9'1 x 12'10) - Stainless steel sink. Radiator. UPVC double gazed window to rear. Provision for washing machine. Oil fired boiler. UPVC door to rear. Modern wall and base units.
Downstairs Shower Room - Radiator. UPVC double glazed window. Mirror. Modern suite in white suite Wash hand basin. W.C. Shower. Deep storage cupboards.
Landing - Radiator. Airing cupboard.
Bedroom 1 - 3.91m x 4.57m (12'10 x 15'0) - Radiator. With a range of fitted wardrobes. Radiator. UPVC double glazed window to rear.
Study/Box Room - 2.74m x 1.75m (9'0 x 5'9) - Radiator. UPVC double glazed window to rear.
Ensuite Shower Room - 1.96m x 2.77m max (6'5 x 9'1 max) - Modern suite comprising W.C. Vanity wash hand basin. UPVC double glazed window to side. Shower cubicle. Radiator.
Family Bathroom - 2.67m x 2.74m (8'9 x 9'0) - Modern suite comprising Bath. Wash hand basin. W.C. Radiator. UPVC double glazed window to side.
Bedroom 2 - 3.63m x 4.70m (11'11 x 15'5) - Radiator. UPVC double glazed window to front.
Bedroom 3 - 3.66m x 4.72m (12'0 x 15'6) - Radiator. UPVC double glazed window to front.
Garden - Entrance drive with multiple off road parking. Side access to enclosed rear garden with large paved patio and level lawn garden with a selection of mature shrubs and plants. Rural views to rear aspect.
Double Garage - 7.47m x 7.57m max 5.28m min (24'6 x 24'10 max 17'4 - Remote control up and over doors. Power and light connected.
Disclaimer - N.B Whilst these particulars are intended to give a fair description of the property concerned, their accuracy is not guaranteed and any intending purchaser must satisfy himself by inspection or otherwise, as to the correctness of statements contained herein.
The particulars do not constitute an offer or contract, and statements herein are made without responsibility, or warranty on the part of the Vendor or Manning Estate Agents, neither of whom can hold themselves responsible for expenses incurred should the property no longer be available. Items shown in photographs are NOT included unless specifically mentioned in particulars. They may however be available by separate negotiation.
The Property Misdescription Act 1991
The Agent has not tested any apparatus, equipment, fixtures and fittings or services and so cannot verify that they are in working order or fit for the purpose. A buyer is advised to obtain verification from their Solicitor or Surveyor. References to the Tenure of the property are based on information supplied by the seller. The Agent has not sight of the title documents. A Buyer is advised to obtain verification from their Solicitor.
You may download, store and use the material for your own personal use and research. You may not republish, retransmit, redistribute or otherwise make the material available to any party or make the same available on any website
Brochures
Onllwyn Road, Coelbren, NeathBrochure- COUNCIL TAXA payment made to your local authority in order to pay for local services like schools, libraries, and refuse collection. The amount you pay depends on the value of the property.Read more about council Tax in our glossary page.
- Ask agent
- PARKINGDetails of how and where vehicles can be parked, and any associated costs.Read more about parking in our glossary page.
- Yes
- GARDENA property has access to an outdoor space, which could be private or shared.
- Yes
- ACCESSIBILITYHow a property has been adapted to meet the needs of vulnerable or disabled individuals.Read more about accessibility in our glossary page.
- Ask agent
Onllwyn Road, Coelbren, Neath
NEAREST STATIONS
Distances are straight line measurements from the centre of the postcode- Treherbert Station9.9 miles



Notes
Staying secure when looking for property
Ensure you're up to date with our latest advice on how to avoid fraud or scams when looking for property online.
Visit our security centre to find out moreDisclaimer - Property reference 32354366. The information displayed about this property comprises a property advertisement. Rightmove.co.uk makes no warranty as to the accuracy or completeness of the advertisement or any linked or associated information, and Rightmove has no control over the content. This property advertisement does not constitute property particulars. The information is provided and maintained by Manning Estate Agents, Aberdare. Please contact the selling agent or developer directly to obtain any information which may be available under the terms of The Energy Performance of Buildings (Certificates and Inspections) (England and Wales) Regulations 2007 or the Home Report if in relation to a residential property in Scotland.
*This is the average speed from the provider with the fastest broadband package available at this postcode. The average speed displayed is based on the download speeds of at least 50% of customers at peak time (8pm to 10pm). Fibre/cable services at the postcode are subject to availability and may differ between properties within a postcode. Speeds can be affected by a range of technical and environmental factors. The speed at the property may be lower than that listed above. You can check the estimated speed and confirm availability to a property prior to purchasing on the broadband provider's website. Providers may increase charges. The information is provided and maintained by Decision Technologies Limited. **This is indicative only and based on a 2-person household with multiple devices and simultaneous usage. Broadband performance is affected by multiple factors including number of occupants and devices, simultaneous usage, router range etc. For more information speak to your broadband provider.
Map data ©OpenStreetMap contributors.



