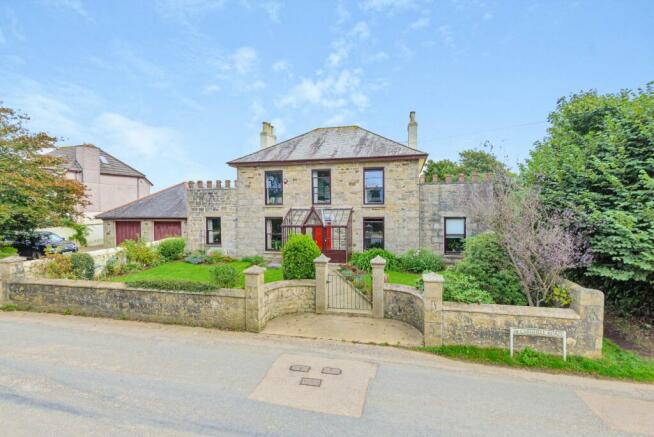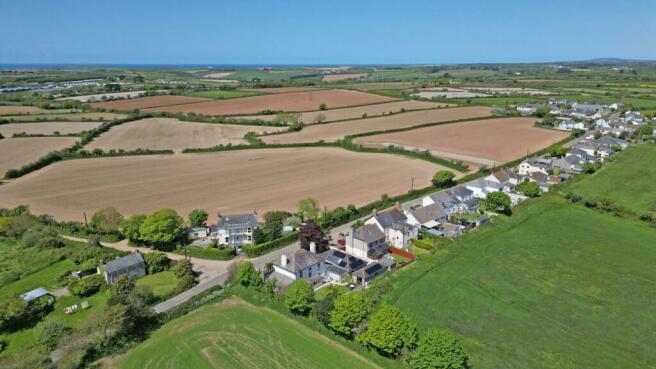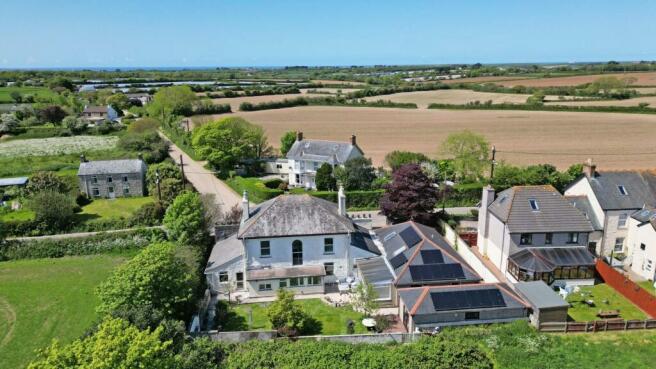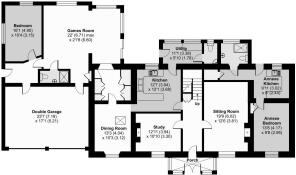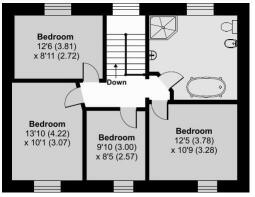Carnhell Green, Gwinear

- PROPERTY TYPE
Detached
- BEDROOMS
6
- BATHROOMS
3
- SIZE
Ask agent
- TENUREDescribes how you own a property. There are different types of tenure - freehold, leasehold, and commonhold.Read more about tenure in our glossary page.
Freehold
Key features
- Extended Handsome Victorian House
- Generous and flexible accommodation
- Backing on to open farmland
- Five bedrooms, three reception rooms
- Self contained annexe
- Kitchen recently refitted
- Solar Panel array
- In all about 0.21 acres
Description
The Property
The handsome façade is flanked by distinctive castellated extensions with attractive exposed stonework including cut granite lintels and quoins beneath a slate hipped roof with pair of substantial chimney stacks.
The property comprises reception hall, sitting room, family room, refitted kitchen, dining room, inner hall, utility room, cloakroom WC, large family room/sunroom, shower room WC, ground floor double bedroom, rear entrance lobby. four first floor bedrooms, family bathroom galleried landing, attached self-contained annexe providing studio accommodation with shower room and fitted kitchen.
This desirable property is likely to attract interest from a number of different buyers, including multi-generational families or those seeking a welcome income from the adjoining self-contained annexe and perhaps creating a further self-contained dwelling from the well-designed former offices adjoining the integral double garage, subject to consents.
The Accommodation
The comfortable family sized accommodation is warmed by gas fired central heating and complemented by many character features, including deep moulded covings, PVCu sash style windows finished in mahogany colour, feature exposed stonework, traditional fireplaces, lovely easy rising period staircase with large arched window, allowing light to flood in. Some ceiling heights are almost 9'.
The accommodation is accessed through a distinctive hardwood entrance porch with tessellated tiled floor, and grand front door leads to the broad reception hall. Doors lead to the sitting room with stone fireplace and woodburning stove, family room with stone fireplace (not operational) and recently refitted kitchen, with walk through to light and airy dining room. From here a door leads to an inner lobby with storage and Baxi boiler providing central heating and hot water, and steps lead up to a fantastic large family room / sunroom with bright south-westerly aspect and views to the enclosed gardens. From the family room there is access to the integral double garage, shower/cloakroom WC, and ground floor double bedroom via the rear entrance hall, which has external door.
The recently refitted kitchen benefits from impressive marble effect polished work surfaces, Rangemaster sink and drainer unit, good range of floor and wall mounted pan drawers and cupboards, integrated dishwasher and twin fridges. An Everhot electric range finished in striking orange may be available by separate negotiation.
Good ceiling heights are also enjoyed at first floor level, with light and airy galleried landing enjoying views to unspoilt countryside through the large arched stairwell window. Doors lead to four bedrooms and spacious family bathroom with antique style suite and feature fireplace.
The attached self-contained annexe adds to the flexibility of the property and can be independently accessed from the adjacent Public Footpath.
Outside
Extending to 0.21 acres in all, the front garden comprises a central path flanked by areas of level lawn with pretty beds and borders enclosed within stone walls with attractive dressed granite gate piers. The rear enclosed gardens back on to open farmland and provide relaxing patio areas, a well-manicured slightly raised lawn, a productive pear tree and other mature shrubs.
Workshop and Store with adjacent low maintenance composite decking area.
Property Information
Services: Mains electricity, water, drainage and mains gas. Central heating via Baxi combi boiler, telephone and broadband connected (subject to regulations), 5.6KW solar panel array. 7KW EV charging point, Radon extractor system. None of these services have been tested and therefore no guarantees can be given.
Council Tax Band: House D | Annexe A
EPC: House C | Annexe D
Wayleaves, Easements & Rights of Way: The sale will be subject to and with the benefit of all existing wayleaves, easements and rights of way as may exist.
Particulars & Plan: Whilst every care is taken in the preparation of these particulars, their accuracy is not guaranteed, and they do not constitute any part of an offer or contract. Any intending purchaser/s must satisfy themselves by inspection or otherwise as to the correctness of these particulars.
Viewing & Directions
Viewings: Strictly by appointment with the sole selling agents Lodge & Thomas. Tel:
Directions: from Carnhell Green Post Office, the property lies about 350 yards in a south-westerly direction on the right-hand side.
what3words///stick.helped.goods
Google Plus Code 5MP4+JP Hayle
Brochures
Brochure 1- COUNCIL TAXA payment made to your local authority in order to pay for local services like schools, libraries, and refuse collection. The amount you pay depends on the value of the property.Read more about council Tax in our glossary page.
- Band: D
- PARKINGDetails of how and where vehicles can be parked, and any associated costs.Read more about parking in our glossary page.
- Garage
- GARDENA property has access to an outdoor space, which could be private or shared.
- Private garden
- ACCESSIBILITYHow a property has been adapted to meet the needs of vulnerable or disabled individuals.Read more about accessibility in our glossary page.
- Ask agent
Energy performance certificate - ask agent
Carnhell Green, Gwinear
NEAREST STATIONS
Distances are straight line measurements from the centre of the postcode- Camborne Station2.6 miles
- Hayle Station3.4 miles
- Lelant Station4.2 miles
About the agent
• Estate & Letting Agents specialising in farmhouses & cottages, country smallholdings, farms, land and commercial property throughout Cornwall
• Farm & Machinery Auctions as well as Liquidation & Bankruptcy sales
• Antiques, Fine Art & General Furniture Auctions in our purpose built Truro Sale Room
• Poultry & Plant Nursery sales
• RICS Professional Services & Valuations inc. valuations for Mortgages and secured lending, Tax, Probate and Inheritance Tax purposes as we
Industry affiliations



Notes
Staying secure when looking for property
Ensure you're up to date with our latest advice on how to avoid fraud or scams when looking for property online.
Visit our security centre to find out moreDisclaimer - Property reference LAT221086. The information displayed about this property comprises a property advertisement. Rightmove.co.uk makes no warranty as to the accuracy or completeness of the advertisement or any linked or associated information, and Rightmove has no control over the content. This property advertisement does not constitute property particulars. The information is provided and maintained by Lodge & Thomas, Truro. Please contact the selling agent or developer directly to obtain any information which may be available under the terms of The Energy Performance of Buildings (Certificates and Inspections) (England and Wales) Regulations 2007 or the Home Report if in relation to a residential property in Scotland.
*This is the average speed from the provider with the fastest broadband package available at this postcode. The average speed displayed is based on the download speeds of at least 50% of customers at peak time (8pm to 10pm). Fibre/cable services at the postcode are subject to availability and may differ between properties within a postcode. Speeds can be affected by a range of technical and environmental factors. The speed at the property may be lower than that listed above. You can check the estimated speed and confirm availability to a property prior to purchasing on the broadband provider's website. Providers may increase charges. The information is provided and maintained by Decision Technologies Limited. **This is indicative only and based on a 2-person household with multiple devices and simultaneous usage. Broadband performance is affected by multiple factors including number of occupants and devices, simultaneous usage, router range etc. For more information speak to your broadband provider.
Map data ©OpenStreetMap contributors.
