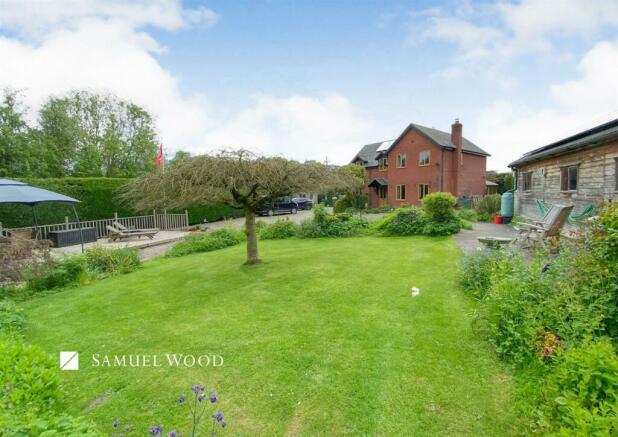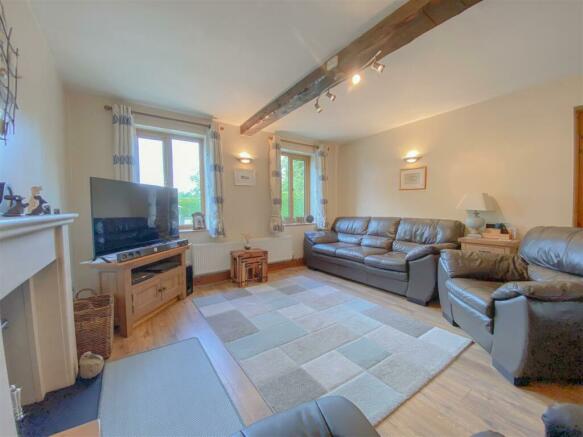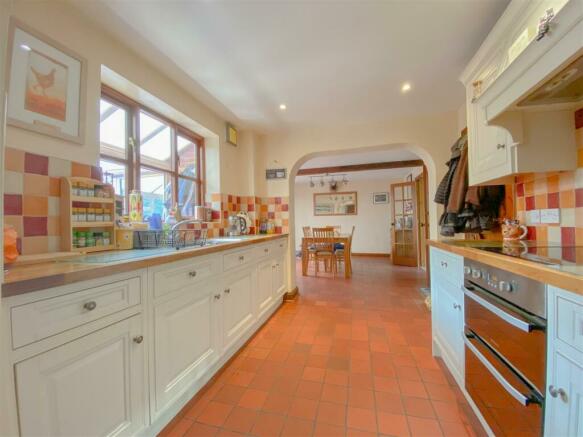Railway Terrace, Aston-On-Clun, Craven Arms

- PROPERTY TYPE
Detached
- BEDROOMS
4
- BATHROOMS
3
- SIZE
1,453 sq ft
135 sq m
- TENUREDescribes how you own a property. There are different types of tenure - freehold, leasehold, and commonhold.Read more about tenure in our glossary page.
Freehold
Key features
- Well Presented Detached Home
- Beautiful Landscaped Gardens
- Stables and Outbuildings
- Popular Village Location
- Detached Garage and Ample Parking
- Private Tucked Away Position
- Large Plot
- 3 / 4 Bedrooms
Description
This impressive detached family home is situated on a generous plot, providing ample space and privacy with stables and outbuildings. The Woodlands boasts a warm and welcoming atmosphere, combining modern style with traditional charm. As you approach the property, you will be immediately struck by its attractive appearance and the peaceful ambiance of its surroundings.
This property offers an enviable lifestyle for those seeking tranquility and style, pleasant local walks are on your doorstep, you have immediate access to the open countryside to enjoy walking, running and cycling routes in Broome. The local amenities of Craven Arms are approximately 3 miles away, to include a large supermarket, local independent shops, hairdresser, primary school, doctors surgery, library, gym, cafes, public houses, mainline railway station and good transport links via the A49.
Don't miss the chance to make The Woodlands your dream home, viewing essential by appointment with Samuel Wood. EPC 'D'.
Upon entering, you will find yourself in a spacious hallway, the accommodation consist of a lounge, kitchen / dining room, conservatory, boot room, shower room, study, 3 / 4 bedrooms, 1 en-suite and house bathroom. Described in more detail as follows: -
Entrance - From the substantial driveway and parking area, paved steps lead to a double glazed uPVC front door with opaque glass under a door canopy and into
Reception Hall - 3.09 x 2.08 (10'1" x 6'9") - A good sized reception hallway, with stairs rising to first floor understairs cupboard and quarry tile flooring. A door leads to
Study / Bedroom 4 - 2.96 x 2.74 (9'8" x 8'11") - The study could be re-purposed as a bedroom, with laminate flooring, exposed timber ceiling beam, centre ceiling light and double glazed window overlooking front garden,
Lounge - 3.87 x 3.86 (12'8" x 12'7") - The lounge offers a well-proportioned reception room, perfect for entertaining guests or relaxing with the family. Two large windows flood the room with natural light, enhancing the bright and airy atmosphere. Having a feature fireplace inset with wood burning stove on slate hearth, with hard flooring, exposed ceiling timber, centre ceiling lights and wall lights.
Kitchen / Dining Room - 8.88 x 3.86 (29'1" x 12'7") - The property features a traditional kitchen fitted with built-in appliances including a dish washer, fridge / freezer, ample storage space from base and wall units, sleek wooden countertops inset with 1.5 bowl sink unit with mixer filler, ceramic hob with extractor unit above, tiled splashbacks, quarry tile flooring, ceiling downlights and window out to the boot room. A utility area sits to one end of the kitchen with planned space and plumbing for washing machine, a separate dining area provides an ideal space for enjoying family meals or hosting dinner parties, with quarry tile flooring, exposed timber ceiling beam and double internal doors to lounge. From here, through double doors you can access the
Conservatory - 4.23 x 2.93 (13'10" x 9'7") - Having a low wall and being of uPVC construction with double glazing and polycarbonate roof. With tile flooring and a uPVC door leading to the garden.
Shower Room - 2.57 x 0.72 (8'5" x 2'4") - Having a suite in white consisting of wash hand basin, shower enclosure with electric shower fitted and W.C. With tiled splash areas, centre ceiling light and window with opaque glass to side aspect.
Boot Room - 4.80 x 1.40 (15'8" x 4'7") - Being of uPVC construction matching that of the conservatory, this entryway is a designated space for storage of outdoor gear, such as boots, shoes, coats and umbrellas. This useful area also has further space for appliances if required.
First Floor - Stairs ascend from the hall to a gallery landing, the first floor of The Woodlands offers a house bathroom and three generously sized bedrooms, each thoughtfully designed to provide comfort and privacy, with one having an en-suite shower room. There is also ladder access to a boarded loft space.
Bedroom 1 - 3.87 x 3.79 (12'8" x 12'5") - The master bedroom features an en-suite bathroom, creating a private retreat for relaxation. Having two double glazed windows bringing in lots of natural light, a centre ceiling light and fitted carpet. A wooden internal door leads to
En-Suite Shower Room - 2.97 x 0.75 (9'8" x 2'5") - Having a suite in white consisting of wash hand basin, shower enclosure with Triton electric shower fitted and W.C. With tiled splash areas, centre ceiling light and window with opaque glass to side aspect.
Bedroom 2 - 5.77 x 2.74 (18'11" x 8'11") - Benefiting from dual aspect dormer windows to front and rear elevations bringing in an abundance of natural light, exposed timber ceiling beams add character to this spacious room, also having airing cupboard housing the water cylinder for domestic hot water and slatted shelves for laundry.
Bedroom 3 - 4.24 x 3.67 (13'10" x 12'0") - A light room having two double glazed windows to rear elevation, fitted carpet, centre ceiling lights and ceiling downlights.
House Bathroom - 2.57 x 1.75 (8'5" x 5'8") - A well appointed bathroom comprising of a suite in white of pedestal wash hand basin, W.C. and curved panel bath with electric shower fitted with shower screen. Contemporary styling with tiled walls with decorative strip, exposed ceiling timber beam, ceiling downlights, fitted carpet and a dormer window with opaque glass to rear outlook.
Outside - The Woodlands is set on a spacious plot, with well-maintained gardens enveloping the property. The rear garden offers a peaceful oasis, featuring a well-manicured lawn, mature trees, garden pond, a patio area and decking area ideal for al fresco dining or lounging. The front of the property provides off-road parking on the driveway for multiple vehicles, a caravan or motorhome, leading to a garage with ample storage space and workshop. To the far end of the extensive garden is a stable block, having 3 stables and a tack room. All outbuildings benefit from lighting and power, the garden is enclosed by mature hedges and fencing to the rear.
Services Connected To The Property - We understand mains water, mains electricity with a septic tank and oil-fired central heating are connected to the property, along with solar panels on the main house and shed, metered separately. Windows and doors are double glazed. Telephone and Broadband to BT regulations, estimated broadband speeds are standard 15Mbps, superfast 80Mbps.
Tenure - We understand that the property is Freehold.
Local Authority - Shropshire Council,
The Shirehall,
Abbey Foregate,
Shrewsbury,
Shropshire
SY2 6ND
Tel:
Out Of Hours Enquiries - Please phone Andy Price on: | Email:
Viewings - Contact Craven Arms Office on: Email:
Referral Fees - Samuel Wood routinely refers vendors and purchasers to providers of conveyancing and financial services, we may receive fees from them as declared in our Referral Fees Disclosure Form.
Agent's Note - This property has been fitted with solar panels. Please ask the office if you require further details.
Mortgage Services - We offer no obligation mortgage and financial services through Hilltop Mortgages Solutions, please ask a member of our team for further details.
Brochures
Railway Terrace, Aston-On-Clun, Craven Arms- COUNCIL TAXA payment made to your local authority in order to pay for local services like schools, libraries, and refuse collection. The amount you pay depends on the value of the property.Read more about council Tax in our glossary page.
- Band: E
- PARKINGDetails of how and where vehicles can be parked, and any associated costs.Read more about parking in our glossary page.
- Yes
- GARDENA property has access to an outdoor space, which could be private or shared.
- Yes
- ACCESSIBILITYHow a property has been adapted to meet the needs of vulnerable or disabled individuals.Read more about accessibility in our glossary page.
- Ask agent
Railway Terrace, Aston-On-Clun, Craven Arms
NEAREST STATIONS
Distances are straight line measurements from the centre of the postcode- Broome Station0.1 miles
- Craven Arms Station2.3 miles
- Hoptonheath Station2.6 miles
About the agent
Moving is a busy and exciting time and we're here to make sure the
experience goes as smoothly as possible by giving you all the help you need
under one roof.
The company has always used computer and internet technology, but the company's biggest strength is the genuinely warm, friendly and professional approach that we offer all of our clients.
Our record of success has been built upon a single-minded desire to provide our clients, with a top class personal service de
Notes
Staying secure when looking for property
Ensure you're up to date with our latest advice on how to avoid fraud or scams when looking for property online.
Visit our security centre to find out moreDisclaimer - Property reference 32352604. The information displayed about this property comprises a property advertisement. Rightmove.co.uk makes no warranty as to the accuracy or completeness of the advertisement or any linked or associated information, and Rightmove has no control over the content. This property advertisement does not constitute property particulars. The information is provided and maintained by Samuel Wood, Craven Arms. Please contact the selling agent or developer directly to obtain any information which may be available under the terms of The Energy Performance of Buildings (Certificates and Inspections) (England and Wales) Regulations 2007 or the Home Report if in relation to a residential property in Scotland.
*This is the average speed from the provider with the fastest broadband package available at this postcode. The average speed displayed is based on the download speeds of at least 50% of customers at peak time (8pm to 10pm). Fibre/cable services at the postcode are subject to availability and may differ between properties within a postcode. Speeds can be affected by a range of technical and environmental factors. The speed at the property may be lower than that listed above. You can check the estimated speed and confirm availability to a property prior to purchasing on the broadband provider's website. Providers may increase charges. The information is provided and maintained by Decision Technologies Limited. **This is indicative only and based on a 2-person household with multiple devices and simultaneous usage. Broadband performance is affected by multiple factors including number of occupants and devices, simultaneous usage, router range etc. For more information speak to your broadband provider.
Map data ©OpenStreetMap contributors.




