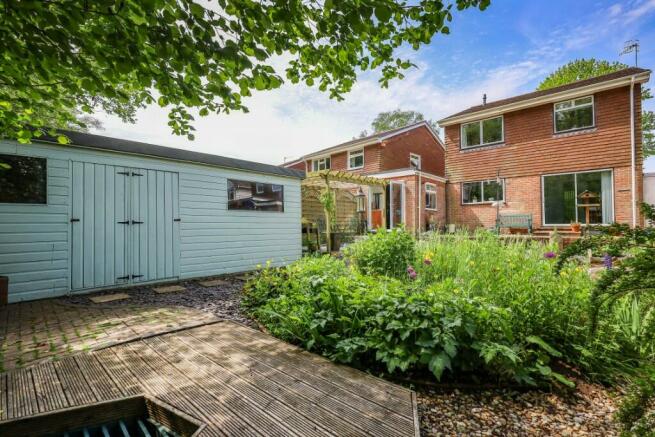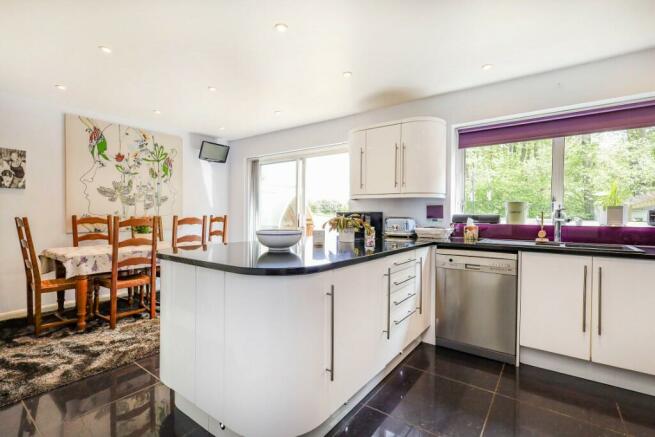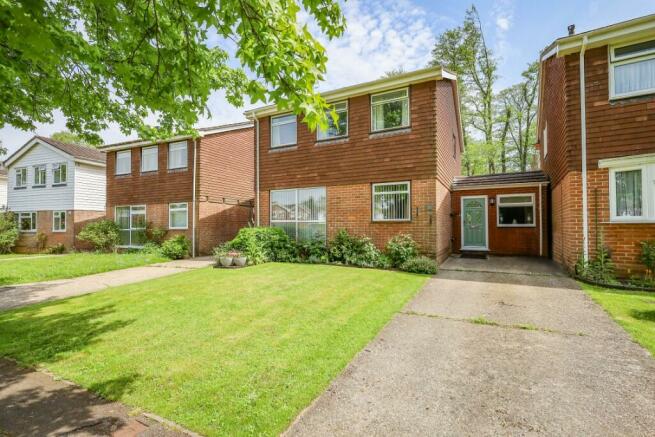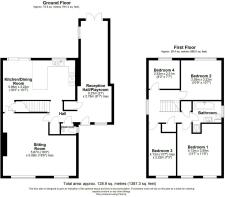Patricks Copse Road, Liss, Hampshire, GU33

- PROPERTY TYPE
Detached
- BEDROOMS
4
- BATHROOMS
1
- SIZE
Ask agent
- TENUREDescribes how you own a property. There are different types of tenure - freehold, leasehold, and commonhold.Read more about tenure in our glossary page.
Freehold
Key features
- SPACIOUS OPEN PLAN RECEPTION HALL/STUDY/PLAYROOM AREA
- LARGE LIVING ROOM
- SUPERB 19' FITTED KITCHEN/DINING ROOM
- FOUR BEDROOMS
- BATHROOM
- DOWNSTAIRS CLOAKROOM
- DRIVEWAY PARKING
- REAR GARDEN WITH BACKING ONTO WOODLAND AND FIELDS
Description
The property is well positioned, set back from the road behind a deep verge. Enjoying a good degree of privacy, not being overlooked at the front, and having a lovely rural aspect to the rear, backing onto light woodland and with views over adjacent paddock land. Whilst on the edge of the village, the centre is within a comfortable near level walk.
Liss village, situated in the South Downs National Park, provides shops for all day to day needs, mainline station and schools for infants and juniors. The A3 bypasses the village, providing easy access to the south coast and the M25 and London to the north. The opening of the Hindhead tunnel has enhanced the attraction of this sought after location, potentially attracting people wishing to move out from the traditional commuter belt and suburbs but still being able to return there for work. The other nearby towns of Petersfield, Alton and Haslemere are all easily accessible, as are the cities of Chichester and Portsmouth.
DESCRIPTION: This excellent detached family house is superbly presented with stylish decor. The space that the house offers is immediately apparent as you enter the front door into the 27' long open plan reception hall and study/playroom area, with double doors opening onto a decked terrace and the rear garden. This area could be put to a multitude of uses, be it a home office, playroom or addition sitting room, created by easily subdividing with a temporary screen or more permanent partition. There is an excellent range of fitted cupboards with mirrored sliding doors and a deep built in store cupboard. The polished tiled floor leads into the inner hall area accessing the living room and kitchen/diner and also a modern fully tiled cloakroom with adjacent utility cupboard for housing the washing machine and tumble dryer.
The bright 'L' shaped living room with oak strip flooring has a large picture window together with a second smaller window and both overlook the front garden.
The kitchen/dining room at the rear of the house is superbly appointed, featuring extensive granite worktop and wide peninsular unit, all with a wide selection of built under cupboards and drawers, including stylish curved end cupboards as well as further matching wall units. There is an inset sink unit with mixer tap, space and plumbing for dishwasher and space for American style fridge freezer. The kitchen is finished with a large Rangemaster electric range oven with ceramic hob, double oven and grill, with Rangemaster extractor hood over and a coloured glass splash back, tiled floor matching the hall, ceiling down lights and plinth lighting below the units. Standing at the kitchen sink, you look out over the garden and view beyond and from the dining area, patio doors open onto the garden. There is a deep under stairs cupboard and a small paned glazed door leading through to the living room.
The stairs lead up from the hall to a bright and spacious landing, with window and access to the loft, which houses the gas central heating boiler. There is a built in cupboard and an airing cupboard with hot water tank. The four bedrooms are all bright and airy. The master bedroom has a range of fitted wardrobes and both it and the good size third bedroom overlook the front garden. The large second bedroom and fourth bedroom enjoy the view at the rear. There is an excellent fully tiled bathroom which comprises a large freestanding bath, with side mixer and hand shower, a recess housing the separate shower, and a vanity unit with top mounted washbasin with fitted mirror over with sensor operated LED lighting. In addition there is a low level WC with concealed cistern, tiled flooring and a large ladder style chrome heated towel rail.
Note all the windows and doors are double glazed, and gas central heating runs throughout the property.
Outside, a lengthy drive provides parking for three cars. The front garden is open plan and primarily lawned with shrub borders. The rear garden is a delightful feature, very private and contained within well defined boundaries. Immediately to the rear of the house is a paved and shingled terrace, to the side of the house is a small lean-to store, with power points, ideal for housing an additional fridge freezer. There are further sitting out areas including the decked terrace approached from the study/playroom area. A tiled patio/Al Fresco dining area with pergola over, slightly elevated and ideally positioned to take in the outlook over the garden and view. There is a large timber garden building, divided into two sections. The garden is most attractively landscaped with shingle paths dividing well stocked borders. There is a stone water feature, fish pond and at the end of the garden a fresh water culvert with a bridge over which is the focal point, with the backdrop of the neighbouring woodland and paddock land beyond.
The property is on all mains services, is in council tax band E and has a D rated EPC.
SPACIOUS OPEN PLAN RECEPTION HALL/STUDY/PLAYROOM AREA * MODERN CLOAKROOM * LARGE LIVING ROOM * SUPERB 19' FITTED KITCHEN/DINING ROOM * SPACIOUS LANDING * FOUR BRIGHT BEDROOMS * LUXURY BATHROOM WITH SHOWER * GAS CENTRAL HEATING * GARDEN SHEDS * PARKING FOR SEVERAL CARS * WELL STOCKED PRIVATE GARDEN
- COUNCIL TAXA payment made to your local authority in order to pay for local services like schools, libraries, and refuse collection. The amount you pay depends on the value of the property.Read more about council Tax in our glossary page.
- Ask agent
- PARKINGDetails of how and where vehicles can be parked, and any associated costs.Read more about parking in our glossary page.
- Driveway,Off street
- GARDENA property has access to an outdoor space, which could be private or shared.
- Back garden,Rear garden,Front garden
- ACCESSIBILITYHow a property has been adapted to meet the needs of vulnerable or disabled individuals.Read more about accessibility in our glossary page.
- Ask agent
Patricks Copse Road, Liss, Hampshire, GU33
NEAREST STATIONS
Distances are straight line measurements from the centre of the postcode- Liss Station0.4 miles
- Petersfield Station3.7 miles
- Liphook Station4.0 miles
About the agent
Chapplins of Liss are an independent estate agents specialising in the sale and rental of properties in and around Liss and the neighbouring villages and hamlets in the GU33 postal area. We are one of the only dedicated agents for this area and are based in superb offices right beside the main line station in the centre of Liss village. Part of a five office group of agents strategically positioned on the A3/M27 corridor in Hampshire. Chapplins of Liss provides a highly professional and perso
Notes
Staying secure when looking for property
Ensure you're up to date with our latest advice on how to avoid fraud or scams when looking for property online.
Visit our security centre to find out moreDisclaimer - Property reference NCL230050. The information displayed about this property comprises a property advertisement. Rightmove.co.uk makes no warranty as to the accuracy or completeness of the advertisement or any linked or associated information, and Rightmove has no control over the content. This property advertisement does not constitute property particulars. The information is provided and maintained by Chapplins Estate Agents, Liss. Please contact the selling agent or developer directly to obtain any information which may be available under the terms of The Energy Performance of Buildings (Certificates and Inspections) (England and Wales) Regulations 2007 or the Home Report if in relation to a residential property in Scotland.
*This is the average speed from the provider with the fastest broadband package available at this postcode. The average speed displayed is based on the download speeds of at least 50% of customers at peak time (8pm to 10pm). Fibre/cable services at the postcode are subject to availability and may differ between properties within a postcode. Speeds can be affected by a range of technical and environmental factors. The speed at the property may be lower than that listed above. You can check the estimated speed and confirm availability to a property prior to purchasing on the broadband provider's website. Providers may increase charges. The information is provided and maintained by Decision Technologies Limited. **This is indicative only and based on a 2-person household with multiple devices and simultaneous usage. Broadband performance is affected by multiple factors including number of occupants and devices, simultaneous usage, router range etc. For more information speak to your broadband provider.
Map data ©OpenStreetMap contributors.




