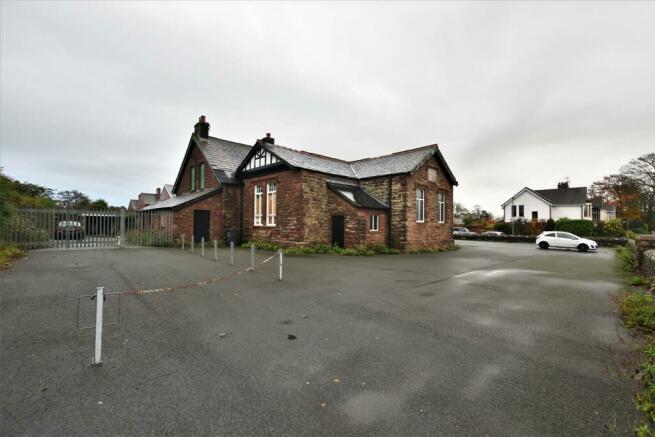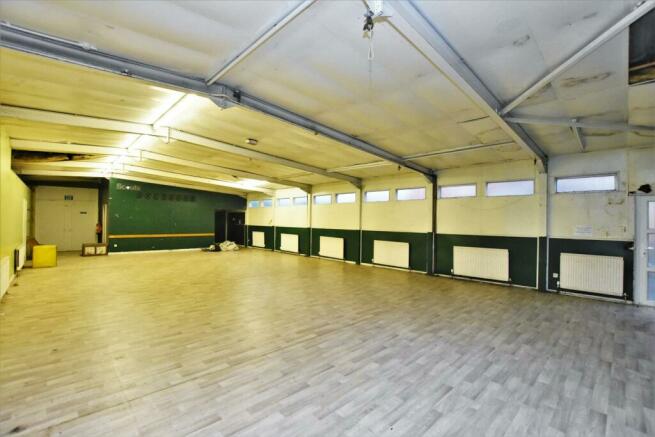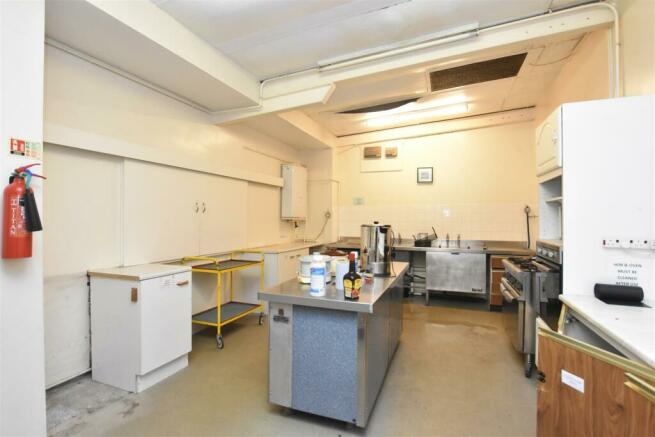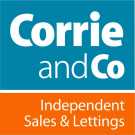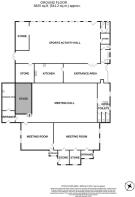
Hawcoat Lane, Barrow-In-Furness
- PROPERTY TYPE
Leisure Facility
- SIZE
Ask agent
Key features
- Traditional Appealing Property
- Prominent Location
- Pedestrian and Vehicle Access
- Substantial Structure
- Vacant Property
- Freehold
Description
A detached redbrick and sandstone traditional property, formerly St Pauls Church Hall, with interesting potential. Of value and for versatility, there are separative drive access from both Hawcoat Lane and Wheatclose Road - also with individual doors into the building. From the Hawcoat lane elevation, timber door access.
Porch - With inclined roof and a further door to room one.
Room One - 5.70 x 6.90 (18'8" x 22'7") - Side facing window, pine floor boards, central heating radiator, electric power point, fluorescent lights to the higher ceiling. Separate doors to the central hall, store and the meeting room.
Store - 3.0 x 2.60 (9'10" x 8'6") - With front facing UPVC, double glazed window.
Meeting Room - 5.70 x 6.90 ceiling height to 4.50 (18'8" x 22'7" - Two side UPVC double glazed windows. Double pane radiator, electric power point, fluorescent lighting, doors to store and porch.
Porch - Again, with external door to the Hawcoat Lane elevation and opaque glazed window.
Store - 3.30 x 2.20 (10'9" x 7'2") - With UPVC opaque double glazed window to the Hawcoat Lane elevation.
Central Hall - 8.20 x 13.20 (26'10" x 43'3") - Three rear facing upper wall windows, and a side UPVC double glazed window. Ceiling height of 4.8m, nine central heating radiators, fluorescent lighting, electric power point, strip timber flooring. Adjacent store of 4.0m x 3.60m with electric light and power. Side/store access area with rear door and storage access.
Stage - Faces the hall, with raised timber boarded floor.
Side Store Room - With external door to the front, further room of 5.0m x 2.60m with window, wash basin and electric lighting.
Twin UPVC double glazed doors, with three side full length UPVC windows, affords ramped access, from the side/Wheatclose Road elevation.
Reception - 5.50 x 3.30 (18'0" x 10'9") - With two radiators. Door to the hall/WC facilities for both gents/ladies.
Kitchen - 6.0 x 4.0 (19'8" x 13'1") - With same units, work surfaces, stainless steel sink and vanity basin. Plumbing for dishwasher, light and power, built in cupboard, serving doors to the hall. Electric boiler.
Second Hall - overall 18.0 x 8.40 (overall 59'0" x 27'6") - Being a single story extension to the original building - requiring renovation. With rear borrowed light window. Two external UPVC doors to the side. Two store rooms (one is integral), nine central heating radiators, electric power points, compact store room, adjacent WC. UPVC opaque double glazed door for external access to the rear.
Exterior - A traditional appealing property, of a distinctive appearance, being sandstone, slate roof, extension of red brick. A prominent location to the junction of Hawcoat Lane and Thorncliffe Road. Generous wrap around apron of tarmac, with perimeter and lower sandstone walling. Ample parking front and side with level foot access to the building. Side/rear complied is secure with steel twin width gates and garage/store within open tarmacked yard area to the rear.
Brochures
Hawcoat Lane, Barrow-In-FurnessHawcoat Lane, Barrow-In-Furness
NEAREST STATIONS
Distances are straight line measurements from the centre of the postcode- Barrow-in-Furness Station0.9 miles
- Roose Station1.4 miles
- Dalton Station2.2 miles


Notes
Disclaimer - Property reference 32350126. The information displayed about this property comprises a property advertisement. Rightmove.co.uk makes no warranty as to the accuracy or completeness of the advertisement or any linked or associated information, and Rightmove has no control over the content. This property advertisement does not constitute property particulars. The information is provided and maintained by Corrie and Co Ltd, Barrow In Furness. Please contact the selling agent or developer directly to obtain any information which may be available under the terms of The Energy Performance of Buildings (Certificates and Inspections) (England and Wales) Regulations 2007 or the Home Report if in relation to a residential property in Scotland.
Map data ©OpenStreetMap contributors.
