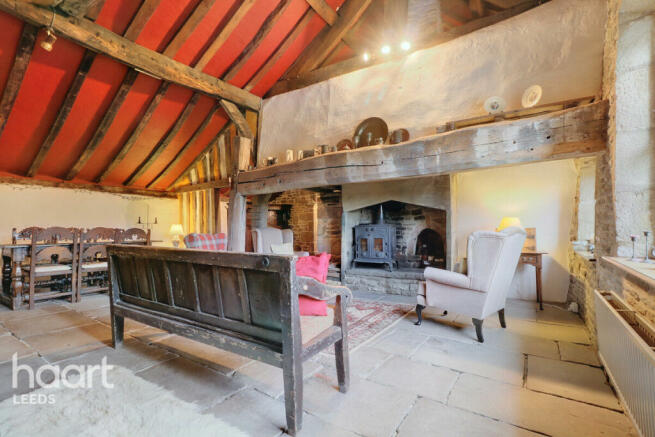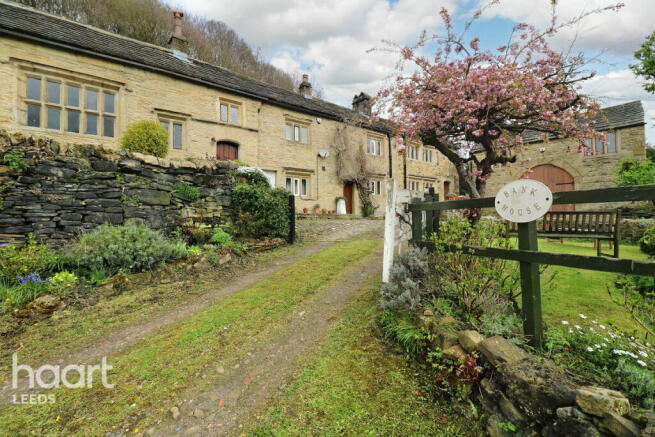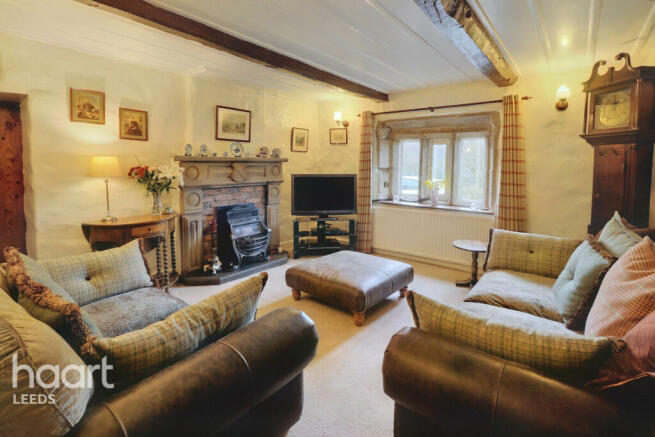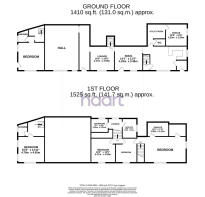
24 Bankhouse Lane, Halifax

- PROPERTY TYPE
Detached
- BEDROOMS
6
- BATHROOMS
4
- SIZE
Ask agent
- TENUREDescribes how you own a property. There are different types of tenure - freehold, leasehold, and commonhold.Read more about tenure in our glossary page.
Freehold
Key features
- 15TH CENTURY GRADE II LISTED HOUSE
- EPC EXEMPT FREEHOLD
- FLEXIBLE ACCOMODATION
- SELF CONTAINED ANNEX
- GARAGE AND MATURE GARDENS
- FOUR BATHROOMS
Description
GRADE II LISTED BEAUTIFUL CHARACTER HOME IN SKIRCOAT DATING BACK TO THE 1500S WITH ENDLESS POTENTIAL.
With some parts dating back to the 15th century, Bank House is a stunning, Grade II listed, six bedroom detached house located in Skircoat, Halifax. Bank House further consists of a one bedroom annex along with garage and additional outbuilding. Available with no onward chain, Bank House is a property that just has to be viewed to be fully appreciated.
Upon arriving at Bank House there is a large cobbled driveway with mature gardens to the front of the home, there is a one bedroom annex from the property that is serviced by it's own living area and kitchen. Underneath the apartment is a double garage.
The main entrance of Bank House will bring you into the entrance hallway with ample space for coats and shoes, leading into the kitchen/dining room with fitted units, beautiful traditional Mullion windows throughout and wooden flooring. From the kitchen there is access to the utility room, W.C and office room offering views to the side and rear of the property. There is access to the wine cellar from this side of the property which is a fantastic perk. From this side of the property there is a staircase leading to a potentially fantastic master bedroom equipped with en-suite and dressing room. Allowing scope for any potential buyer to add to the legacy that is Bank House.
Leading into the older part of Bank House there is a snug area featuring a large stone fireplace, fitted storage, original timber ceiling, views to the front out of the gorgeous Mullion windows and an original entrance door to the front. From the snug there is a large living room that boasts character with views to the frontage. From the lounge there is half height staircase leading up to a landing with two bedrooms either side that have views to the rear or the house. From that landing is another half height staircase leading to the two most characterful bedrooms of Bank House, equipped with original stone fire-places and timber beams.
Leading from the lounge into the Yeoman's Hall, constructed from timbers which are believed to have been felled in the late 15th Century, the oldest part of the current Bank House is the hall. The hall benefits from original stone fireplace, flooring and windows,
the hall is the full height of the property creating a large entertaining space fit for any occasion. The hall also services another part of the property with the downstairs consisting of a bedroom and en-suite shower room, up the staircase in that part of the house is another bedrooms with an en-suite shower room.
The whole house has been painstakingly restored and maintained by the current owners and now the property boasts character and areas of interest throughout whilst combining modern comforts for every-day living.
SHORT BUILDING DEVELOPMENT AND ECONOMIC HISTORY OF BANKHOUSE IN SKIRCOAT.
Bankhouse is first mentioned in the Poll Tax records of 1380 however no part of that building is thought to remain on the site.
The oldest part of the current existing building is the Yeomans Hall where surviving timbers have been dendrodated to a ‘tree felling’ date of around 1475. This Hall was built to the style of the period for West Yorkshire buildings. Namely a cross passage, a Reredos or Fire wall opening to a rear aisle and the hall itself. A surviving dais canopy faces the fire wall though the hall never actually had the dais. A parlour with a solar (bedroom) above were located to the RHS of the cross passage as you enter the building. The aisle then extended around the back of the canopy timber wall and to the rear and gable end side to the parlour. The building construction was timber framed to the front elevation with a single storey drystone wall around the sides and rear. The roof was hipped over the aisles.
Around 1500 the property was owned by a consortium of local businessmen who farmed, ran the nearby toll road (now Wakefield Road) and ran a Fulling Mill situated on the Hebble Brook. At the end of that century the Waterhouse family were in sole ownership of the estate having bought out all the other parties interests. The son married around 1600 and, at that point, its reasonable to assume that he oversaw Bankhouses first re-development. A stone cross wing was built in the style of the time where the existing aisle was, behind the canopy wall. The parlour was heated and both the parlour and solar were larger than the existing ones. At the same time the timber cladding was removed from the Hall front elevation and a stone wall built incorporating a mullioned and transomed window.
Some 40 years later around 1640 the Waterhouse family moved out of the house to bigger and better premises. At this point, for rental purposes, the older parlour, solar and aisle were demolished and a new larger stone built lower end to the property built with higher roof levels to form 2 cottages. Many timbers from the existing build were re-used in the development. The whole property was rented out then as part of the Waterhouse Trust to numerous tenants and business interests until 1930. In the 19th century the estate recorded tenants living in the property, at differing times, who brewed and ran a beer house in the Hall, a ships chandler (for the canal), rhubarb cultivation, a butchery (in the current bathroom), weavers, shopkeepers, pig farming, toll road money collector, gardeners and labourers.
In 1930 a tenant, Mr Bird, bought the house and remaining estate from the Waterhouse Trust. He then sold the cross wing and used the old hall as a barn. Mr Bird restored the main living areas but not the Hall, and during the restoration, he discovered a cache of gold coins. He built Woodbank with the proceeds, (last house, Wakefield Road end) sold Bankhouse and subsequently retired early and moved to Blackpool. His daughters told me in the late 1980s they still had some coins in the Bank!
The property changed hands a number of times until my wife and I bought it in 1984. Over the years we restored the old hall and the house. Built the barn, which replaced an ugly brick-built building, and built the kitchen extension. Finally, we researched its history both economic and architecturally of which this is only a snippet. Please ask for more details.
Its now time for someone else to make their mark on this wonderful building so, with great sadness, we move on.
To find this property please download the what3words app:-
After downloading the app please add the address below and this will direct you to the property.
///spider.hike.rises
Disclaimer
haart Estate Agents also offer a professional, ARLA accredited Lettings and Management Service. If you are considering renting your property in order to purchase, are looking at buy to let or would like a free review of your current portfolio then please call the Lettings Branch Manager on the number shown above.
haart Estate Agents is the seller's agent for this property. Your conveyancer is legally responsible for ensuring any purchase agreement fully protects your position. We make detailed enquiries of the seller to ensure the information provided is as accurate as possible. Please inform us if you become aware of any information being inaccurate.
Brochures
Brochure 1- COUNCIL TAXA payment made to your local authority in order to pay for local services like schools, libraries, and refuse collection. The amount you pay depends on the value of the property.Read more about council Tax in our glossary page.
- Ask agent
- PARKINGDetails of how and where vehicles can be parked, and any associated costs.Read more about parking in our glossary page.
- Yes
- GARDENA property has access to an outdoor space, which could be private or shared.
- Yes
- ACCESSIBILITYHow a property has been adapted to meet the needs of vulnerable or disabled individuals.Read more about accessibility in our glossary page.
- Ask agent
Energy performance certificate - ask agent
24 Bankhouse Lane, Halifax
NEAREST STATIONS
Distances are straight line measurements from the centre of the postcode- Halifax Station1.4 miles
- Sowerby Bridge Station2.1 miles
- Brighouse Station3.2 miles
About the agent
We are part of the UK's largest independent, family-run estate agents, and our expert team will work hard on your behalf using their local knowledge, endeavouring to sell your home fast and for the best price.
Our services include:
- Free house valuations
- Mortgage advice
- Conveyancing advice
Contact Scott Copley, our Leeds Area Partner, on 0113 440 0044 to help with your move.
Sign up for property alertsBe
Notes
Staying secure when looking for property
Ensure you're up to date with our latest advice on how to avoid fraud or scams when looking for property online.
Visit our security centre to find out moreDisclaimer - Property reference HRT117100424. The information displayed about this property comprises a property advertisement. Rightmove.co.uk makes no warranty as to the accuracy or completeness of the advertisement or any linked or associated information, and Rightmove has no control over the content. This property advertisement does not constitute property particulars. The information is provided and maintained by haart, Leeds. Please contact the selling agent or developer directly to obtain any information which may be available under the terms of The Energy Performance of Buildings (Certificates and Inspections) (England and Wales) Regulations 2007 or the Home Report if in relation to a residential property in Scotland.
*This is the average speed from the provider with the fastest broadband package available at this postcode. The average speed displayed is based on the download speeds of at least 50% of customers at peak time (8pm to 10pm). Fibre/cable services at the postcode are subject to availability and may differ between properties within a postcode. Speeds can be affected by a range of technical and environmental factors. The speed at the property may be lower than that listed above. You can check the estimated speed and confirm availability to a property prior to purchasing on the broadband provider's website. Providers may increase charges. The information is provided and maintained by Decision Technologies Limited. **This is indicative only and based on a 2-person household with multiple devices and simultaneous usage. Broadband performance is affected by multiple factors including number of occupants and devices, simultaneous usage, router range etc. For more information speak to your broadband provider.
Map data ©OpenStreetMap contributors.





