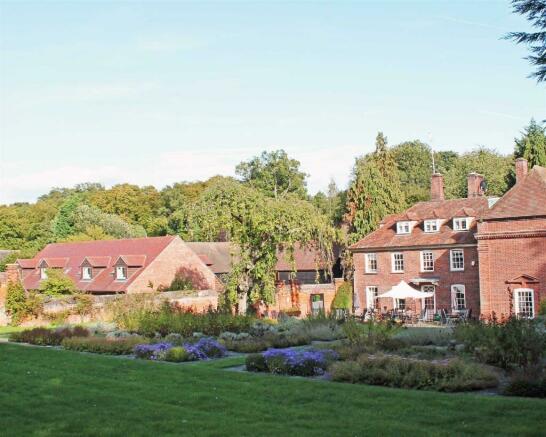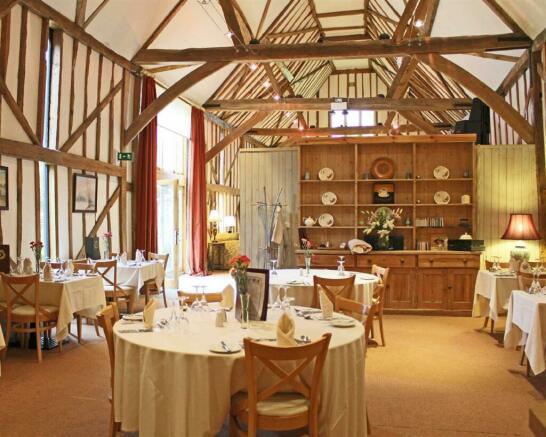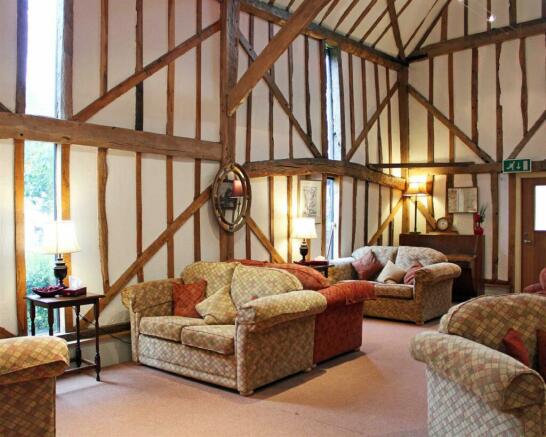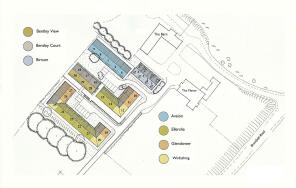Broad Oak Lane, Hertford

- PROPERTY TYPE
Retirement Property
- BEDROOMS
2
- BATHROOMS
2
- SIZE
Ask agent
Description
Overall Description - Broad Oak Lane is a unique development of architect designed luxury assisted living cottages, bungalows and apartments in a gloriously peaceful rural setting only a short distance from the picturesque county town of Hertford. These character properties have been built to the highest specification in an attractive courtyard layout and have access to a magnificent restored Listed Barn, which houses the central meeting area, including reception, coffee lounge and restaurant as well as function rooms for beauty, hairdressing and physiotherapy as well as arts and crafts and a private family dining room for use on special occasions such as birthdays (Coffee, tea, cakes and biscuits are available to residents and guests anytime during the day). Transport is laid on for regular trips to Hertford and local supermarkets and there is a programme of other events and activities that residents can get involved in if they wish. Buyers have a choice of seven different styles of home, all of which have been architect designed, with use of French windows to bring the outdoors inside, ensuring that they are light spacious inside.
The living accommodation is open plan allowing plenty of space to fit in larger furniture (which people have often collected over the years) and the high quality modern kitchens include electric hob, fridge with a freezer compartment and washer dryer. All of the properties have a two bedrooms, in many cases the master is en-suite, but even where it is not they all have a second cloakroom or shower room for guests (the shower-rooms in the bungalows are designed with non-slip wet floors and high quality Novellini glass shower screens).
A Choice Of Property Layout - The properties benefit from modern under-floor heating and argon filled double-glazing and also have a fire alarm that is linked to the nursing home - as well as nurse call points in all the rooms as an added safeguard. Outside, each has use of a small garden area which is maintained by Broad Oak's gardener, and there is plenty of parking for residents and guests in each courtyard. To find out which properties are available at any one time, book a time to be shown around Broad Oak Manor, or to put your name down on the waiting list, please just call.
Care Packages Available - The owners benefit from a choice of the highest quality management and care services, developed at the Broad Oak Manor Nursing home (which is located directly next door). These include nursing, housekeeping and catering. Each individual can choose the exact package of care and other services that best meets their needs. Our aim is to offer you a home and care package that suits your current lifestyle with the flexibility to cater for future changes in circumstance.
Location - This luxury development is tucked away in the grounds of Broad Oak Manor, a grand Victorian Country House set in its own attractive walled gardens, which has been run as a successful and well-regarded Nursing Home since it was converted in 1986. The whole site is set in a gloriously tranquil rural location, bordered by open Hertfordshire countryside, yet only a mile from the historic and picturesque county town of Hertford. This is a thriving market town with excellent range of shops, banks, restaurants and other facilities and has direct rail (40 minute) links to London from both Hertford North and Hertford East railway stations. The A1 is easily accessible, via the A414 dual carriageway.
Property Designs - All of the properties at Broad Oak are Architect designed, providing light and spacious homes that benefit from modern fitted kitchens and bathrooms with under-floor heating and argon filled double-glazing. The shower-rooms are fitted with non-slip wet floors and high quality Novellini glass shower screens. All rooms have been designed to enable residents to maintain their independence.
Birnam (Nos. 1, 2, 3 & 4) - The Birnam design is the only two storey house design at Broad Oak. Downstairs there is a large Living area (16'11 x 16'4) with a double window and French doors leading out to the patio and garden area, a Kitchen (14'7 x 8'11) and downstairs cloakroom. Upstairs there are two double Bedrooms (15'4 x 9'5 & 15'3 x 9'5) with dorma windows to the front and rear and a modern Shower Room with non-slip wet floors and high quality Novellini glass shower screens. There is also a third room (7'7 x 6'3) which in some of these properties has been fitted with an extra bathroom.
Avalon (Nos. 5, 6, 7, 8 & 9) - The Avalon design bungalow faces on to one of the many beautiful open garden areas at Broad Oak. From the sheltered walkway, the front door leads in to the open plan Kitchen/Living area (22'9 x 13') which also has French doors opening on to the gardens. The central lobby gives access to the Shower Room (7'6 x 6'6) with non-slip wet floors and high quality Novellini glass shower screens, the second WC (6'6 x 3'9) and to the Bedrooms. Both Bedroom One (11'9 x 10'9) and Bedroom Two/Study (11'8 x 9'2) have french doors giving access to the private rear deck and garden area which runs the width of the bungalow to the rear. Bedroom one has a large built-in wardrobe (3'9 x 3'9).
Bentley Court (Nos. 16, 17 & 18) - The Bentley Court apartment is the ground floor of a two storey design and has views over the beautiful open gardens to the front. The front door leads from the sheltered walkway into the open plan Kitchen and Living area (26' x 16'10) with French doors opening out on to the gardens at the front. The inner hall gives access to the Shower Room (9'4 x 6') with non-slip wet floors and high quality Novellini glass shower screens, the second WC (6'6 x 3'10) and to the Bedrooms. Both Bedroom One (13'4 x 11'7) and Bedroom Two/Study (13'4 x 7'9) have french doors giving access to the private deck and garden area which runs the width of the bungalow to the rear and is sheltered by the balconies above. Bedroom One has a large built-in wardrobe (4'9 x 3'10).
Bentley View (Nos. 28, 29 & 30) - The Bentley View apartment is on the second floor of a two storey design giving great views of the beautiful surrounding gardens of Broad Oak. Steps or a sloped walkway lead from the gardens to the covered balconies at the front of the properties. The front door leads into the open plan Kitchen/Living area (26' x 16'6) which also has French doors opening on to the balcony. The inner hall gives access to the Shower Room (9'9 x 6') with non-slip wet floors and high quality Novellini glass shower screens, the second WC (6'6 x 3'10) and to the Bedrooms. Bedroom One (12'8 x 11'7) has a large built-in wardrobe (4'9 x 3'10). Bedroom Two (13'11 x 7'9). Both Bedrooms have views of the gardens to the rear of the property.
Ellerslie (Nos. 14, 15, 21, 22, 23 & 24) - The Ellerslie design bungalow is a spacious two-bedroom (one with en-suite) bungalow with a generous Kitchen and Living Area (27' x 13') which has French doors opening to the front of the property. The central lobby gives access to the Shower Room (7'4 x 6') with non-slip wet floors and high quality Novellini glass shower screens, and to the Bedrooms. Bedroom One (15'6 x 9'10) has a large picture window and an en-suite Bathroom (7'4 x6'). Bedroom Two/Study (11'1 x 10'6) has French doors leading out to the private deck or patio garden area which runs the width of the bungalow to the rear.
Glendower (Nos. 10,11,19, 26 & 27) - The Glendower design bungalow offers light and spacious accommodation comprising of an open plan Kitchen and Living area (20'6 x 13') which has French doors opening to the courtyard gardens at the front of the property. The central lobby gives access to the Shower Room (7'6 x 6'6) with non-slip wet floors and high quality Novellini glass shower screens, the second WC (6'2 x 3'10) and to the Bedrooms. Bedroom One (13'6 x 9'9) has a large picture window and large built-in wardrobe (3'4 x 3'10). Bedroom Two/Study (10'4 x 9'9) has French doors leading out to the private patio garden area which runs the width of the bungalow to the rear.
Winfathing (Nos. 12, 20 & 25) - The Winfathing bungalow is a corner plot design giving two patio garden areas. The front door leads into the light and spacious open plan Kitchen and Living area (26' x 17'). The kitchen has a vaulted roof space with several skylights, leading into the Living Area with French doors opening out on to the patio and garden area, which run the full width and side of the property. The central lobby gives access to the Shower Room (9'4 x 6) with non-slip wet floors and high quality Novellini glass shower screens, the second WC (6'2 x 3'10) and to the Bedrooms. Bedroom One (13'6 x 9'9) has a large picture window, generous built-in wardrobe (4'9 x 3'10) and French doors leading out to the patio and garden area at the rear. Bedroom Two/Study (13'4 x 8') also has French doors which lead out to patio garden area at the side of the property.
About Bigblackhen.Com - Beautiful stylish presentation, innovative marketing, client-friendly contracts, good old-fashioned personal service - all for a simple, straightforward and low fixed fee payable on completion. For more information, or to arrange a free no obligation valuation, just call Nigel or Bobbie on .
Brochures
Broad Oak Lane, HertfordBrochure- COUNCIL TAXA payment made to your local authority in order to pay for local services like schools, libraries, and refuse collection. The amount you pay depends on the value of the property.Read more about council Tax in our glossary page.
- Band: E
- PARKINGDetails of how and where vehicles can be parked, and any associated costs.Read more about parking in our glossary page.
- Yes
- GARDENA property has access to an outdoor space, which could be private or shared.
- Yes
- ACCESSIBILITYHow a property has been adapted to meet the needs of vulnerable or disabled individuals.Read more about accessibility in our glossary page.
- Ask agent
Broad Oak Lane, Hertford
NEAREST STATIONS
Distances are straight line measurements from the centre of the postcode- Hertford North Station0.8 miles
- Hertford East Station1.5 miles
- Ware Station3.3 miles
About the agent
The Beautifully simple new way to sell your home
Introducing BigBlackHen.com
We are a new kind of estate agency and we would like to offer you something different – a beautifully simple new way to sell your home.
BigBlackHen.com started with an idea. Why not avoid the unnecessary expense of High Street offices, invest in the very latest technology to keep overheads low, and put more of our client’s money where it counts - marketing and advertising their homes t
Industry affiliations

Notes
Staying secure when looking for property
Ensure you're up to date with our latest advice on how to avoid fraud or scams when looking for property online.
Visit our security centre to find out moreDisclaimer - Property reference 32349530. The information displayed about this property comprises a property advertisement. Rightmove.co.uk makes no warranty as to the accuracy or completeness of the advertisement or any linked or associated information, and Rightmove has no control over the content. This property advertisement does not constitute property particulars. The information is provided and maintained by Big Black Hen.com, Hertfordshire. Please contact the selling agent or developer directly to obtain any information which may be available under the terms of The Energy Performance of Buildings (Certificates and Inspections) (England and Wales) Regulations 2007 or the Home Report if in relation to a residential property in Scotland.
*This is the average speed from the provider with the fastest broadband package available at this postcode. The average speed displayed is based on the download speeds of at least 50% of customers at peak time (8pm to 10pm). Fibre/cable services at the postcode are subject to availability and may differ between properties within a postcode. Speeds can be affected by a range of technical and environmental factors. The speed at the property may be lower than that listed above. You can check the estimated speed and confirm availability to a property prior to purchasing on the broadband provider's website. Providers may increase charges. The information is provided and maintained by Decision Technologies Limited. **This is indicative only and based on a 2-person household with multiple devices and simultaneous usage. Broadband performance is affected by multiple factors including number of occupants and devices, simultaneous usage, router range etc. For more information speak to your broadband provider.
Map data ©OpenStreetMap contributors.




