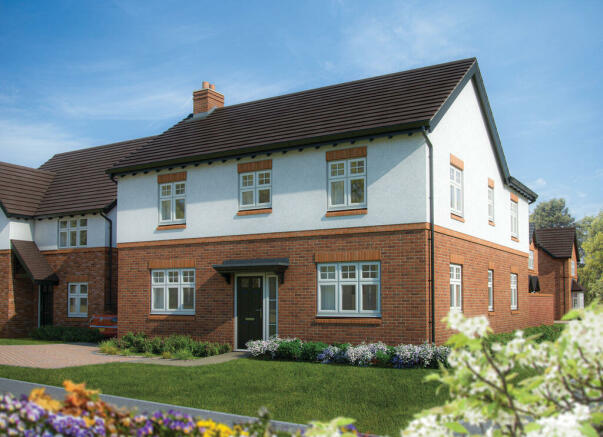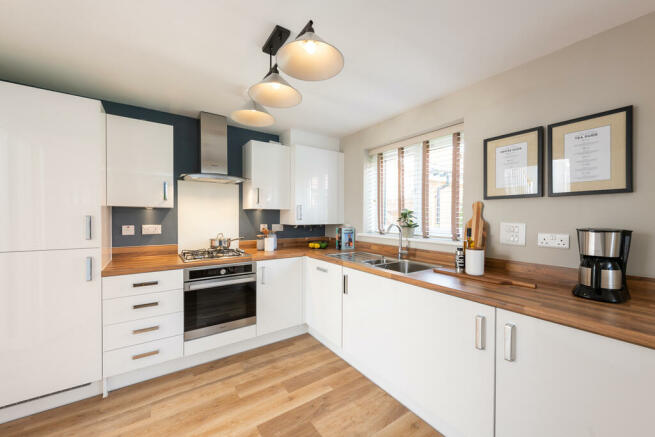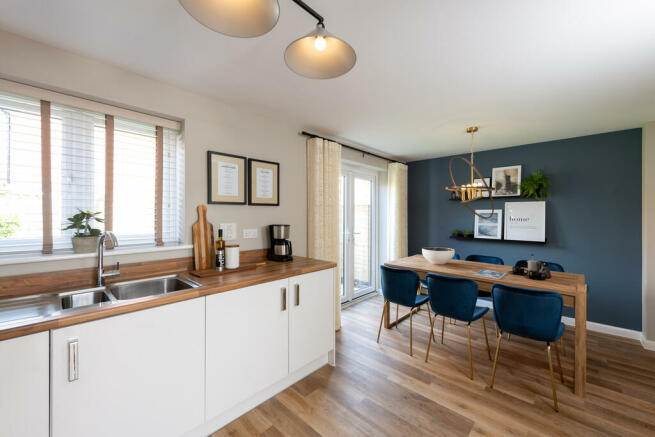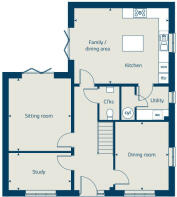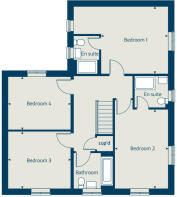
Campden Road, Long Marston, CV37

- PROPERTY TYPE
Detached
- BEDROOMS
4
- SIZE
Ask developer
- TENUREDescribes how you own a property. There are different types of tenure - freehold, leasehold, and commonhold.Read more about tenure in our glossary page.
Ask developer
Key features
- Open plan kitchen with dining and family area
- Bi-fold doors opening out to rear garden
- Separate sitting room
- Ground floor study
- Separate utility room
- En-suites to bedrooms 1 and 2
- Family-sized bathroom
- Garage and parking
- 10 year NHBC Buildmark warranty
- Low cost energy efficient homes
Description
Plot 117 - The Ash
- READY TO MOVE INTO!VIEW HOME INCLUDING BLINDS, LIGHT FITTINGS, LANDSCAPED GARDEN & LUXURY HERRINGBONE FLOORING WORTH OVER £20,000!
Complete with a single garage and 2 parking spaces, overlooking green space.
The floorplans shown are not to scale. Measurements are based on the original drawings. Slight variations may occur during construction. Exact specifications and features including whether a property is left or right handed may differ, from plot to plot. Please discuss floorplan details with our sales consultant as some elements may differ.
†Home Exchange is available on selected homes only. Acceptance is at our sole discretion and not all properties are suitable. We reserve the right to refuse to agree to Home Exchange of your current home and we are under no obligation to give reasons why. Home Exchange may not be available in conjunction with any other offer and is also subject to the terms of your Reservation Agreement with us. As a guide, your current home must not be worth more than 75% of the value of your chosen Bovis home. Reservation fees may vary. For full terms and conditions please click here."
Room Dimensions
- Dining room - 4.00 x 3.14 13' 2" x 10' 4"
- Kitchen / family / dining area - 5.53 x 4.40 18' 2" x 14' 5"
- Sitting room - 4.25 x 3.68 14' 0" x 12' 1"
- Study - 3.68 x 2.00 12' 1" x 7' 3"
- Bedroom 1 - 3.94 x 3.92 12' 11" x 7' 3"
- Bedroom 2 - 4.61 x 3.14 15' 2" x 10' 4"
- Bedroom 3 - 3.67 x 3.35 12' 1" x 11' 0"
- Bedroom 4 - 3.67 x 3.10 12' 1" x 10' 2"
Brochures
Development BrochureBrochure 2- COUNCIL TAXA payment made to your local authority in order to pay for local services like schools, libraries, and refuse collection. The amount you pay depends on the value of the property.Read more about council Tax in our glossary page.
- Ask developer
- PARKINGDetails of how and where vehicles can be parked, and any associated costs.Read more about parking in our glossary page.
- Yes
- GARDENA property has access to an outdoor space, which could be private or shared.
- Yes
- ACCESSIBILITYHow a property has been adapted to meet the needs of vulnerable or disabled individuals.Read more about accessibility in our glossary page.
- Ask developer
Energy performance certificate - ask developer
Campden Road, Long Marston, CV37
NEAREST STATIONS
Distances are straight line measurements from the centre of the postcode- Stratford-upon-Avon Station4.2 miles
- Honeybourne Station4.5 miles
- Stratford-upon-Avon Parkway Station5.0 miles
About the development
Fernleigh Park
Campden Road, Long Marston, CV37

Development features
- 2 to 5 bedroom homes
- 58 acres dedicated to green open spaces and outdoor amenities
- Just a 10 minute drive from Stratford-upon-Avon
- Timeless beauty of the open countryside
About Vistry SCM (Bovis)
Bovis Homes is one of the UK's leading house builders – a name that has been around since 1885, with a portfolio of properties ranging from one and two bedroom apartments, to five and six bedroom detached family homes.
The designs of our homes and locations blend tradition with innovation, creating quality communities with modern living standards.
So whether you're a first-time buyer looking for a brand-new home and a low-deposit mortgage solution, or an existing homeowner wanting to upsize and searching for a buyer for your old property, Bovis Homes could have the right property and purchase assistance package for you.
Speak to our sales team to see how we can help get you moving!
Notes
Staying secure when looking for property
Ensure you're up to date with our latest advice on how to avoid fraud or scams when looking for property online.
Visit our security centre to find out moreDisclaimer - Property reference 4_117. The information displayed about this property comprises a property advertisement. Rightmove.co.uk makes no warranty as to the accuracy or completeness of the advertisement or any linked or associated information, and Rightmove has no control over the content. This property advertisement does not constitute property particulars. The information is provided and maintained by Vistry SCM (Bovis). Please contact the selling agent or developer directly to obtain any information which may be available under the terms of The Energy Performance of Buildings (Certificates and Inspections) (England and Wales) Regulations 2007 or the Home Report if in relation to a residential property in Scotland.
*This is the average speed from the provider with the fastest broadband package available at this postcode. The average speed displayed is based on the download speeds of at least 50% of customers at peak time (8pm to 10pm). Fibre/cable services at the postcode are subject to availability and may differ between properties within a postcode. Speeds can be affected by a range of technical and environmental factors. The speed at the property may be lower than that listed above. You can check the estimated speed and confirm availability to a property prior to purchasing on the broadband provider's website. Providers may increase charges. The information is provided and maintained by Decision Technologies Limited. **This is indicative only and based on a 2-person household with multiple devices and simultaneous usage. Broadband performance is affected by multiple factors including number of occupants and devices, simultaneous usage, router range etc. For more information speak to your broadband provider.
Map data ©OpenStreetMap contributors.
