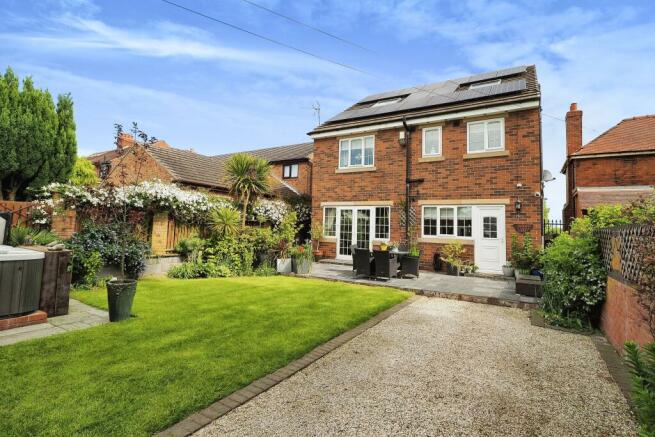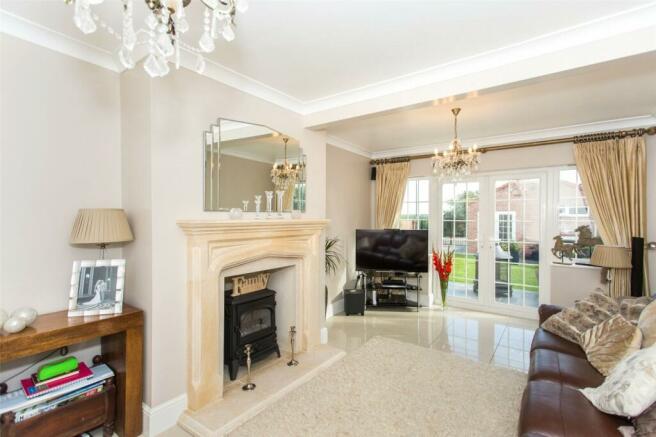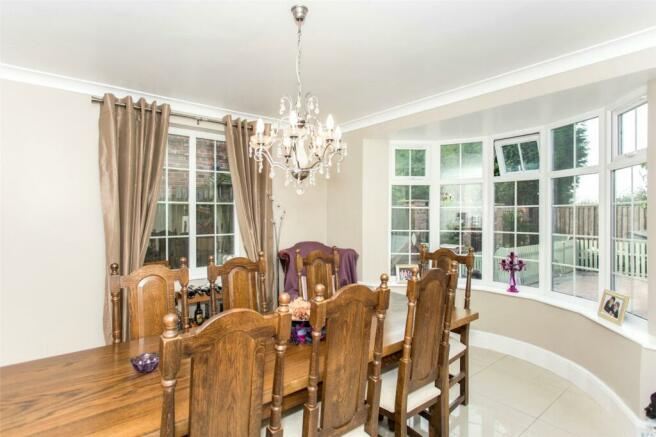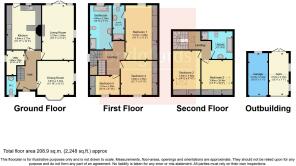Doncaster Road, Crofton, Wakefield, West Yorkshire, WF4
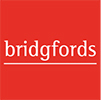
- PROPERTY TYPE
Detached
- BEDROOMS
5
- BATHROOMS
2
- SIZE
Ask agent
- TENUREDescribes how you own a property. There are different types of tenure - freehold, leasehold, and commonhold.Read more about tenure in our glossary page.
Freehold
Key features
- A magnificent extended 5 bedroom detached property.
- Located in the highly sought after area of Foulby.
- 2 reception rooms.
- 2 bathrooms, en-suite shower room and WC.
- Stylish modern fitted kitchen breakfast room and utility.
- Detached double garage.
- Enclosed private gardens to front and rear.
- An ideal family home.
Description
The village of Foulby has the best of both worlds with a tranquil rural feel, while still maintaining good transport links to surrounding towns and cities and a range of local shops, amenities and excellent schools.
Entrance Hall
4.09m x 2.18m
UPVC front triple glazed door opening onto the garden. Double glazed uPVC window with obscure glass facing the front. Underfloor heating, tiled flooring, painted plaster ceiling, original coving and downlights.
Lounge
3.45m x 6.1m
UPVC patio double glazed door opening onto the garden. Double aspect double glazed uPVC windows facing the side and rear overlooking the garden. Electric fire, tiled flooring, painted plaster ceiling, original coving and ceiling light.
Dining Room
4.45m x 3.91m
Double aspect double glazed uPVC bay windows facing the side overlooking the garden. Underfloor heating, tiled flooring, painted plaster ceiling, original coving and ceiling light.
Kitchen Breakfast
3.86m x 4.9m
UPVC back double glazed door opening onto the garden. Double glazed uPVC window facing the rear overlooking the garden. Underfloor heating, tiled flooring, painted plaster ceiling, original coving and downlights. A range of wall and base units with complementary work surface, one and a half bowl sink with mixer tap and drainer, integrated oven and hob with over hob extractor, integrated dishwasher and fridge/freezer.
Utility
2.52m x 2.03m
Double glazed uPVC window facing the side. Underfloor heating, tiled flooring, painted plaster ceiling and spotlights. Space for washing machine, dryer and fridge/freezer.
WC
0.97m x 1.98m
Double glazed uPVC window with obscure glass facing the front. Underfloor heating, tiled flooring, painted plaster ceiling, original coving and ceiling light. Low level WC, vanity unit style sink and extractor fan.
Landing 1
3.86m x 3.38m
Double glazed uPVC window facing the side. Radiator, carpeted flooring, painted plaster ceiling, original coving and downlights.
Bedroom 1
3.45m x 6.12m
Double bedroom with double glazed uPVC window facing the rear overlooking fields. Radiator, carpeted flooring, fitted wardrobes, painted plaster ceiling, original coving and ceiling light.
En-suite
1.37m x 3.89m
Obscure glass door, double glazed uPVC window with obscure glass facing the rear overlooking the garden and fields. Heated towel rail, tiled flooring, tiled walls, painted plaster ceiling and downlights. Low level WC, wet style shower, vanity unit style sink and extractor fan.
Bedroom 2
3.86m x 3.68m
Double bedroom with double glazed uPVC window facing the front overlooking the garden and fields. Radiator, carpeted flooring, sliding door wardrobe, painted plaster ceiling, downlights and ceiling light.
Bedroom 5
3.45m x 2.18m
Double bedroom with double glazed uPVC window facing the front overlooking the garden and fields. Radiator, carpeted flooring, built-in storage cupboard, painted plaster ceiling and ceiling light.
Family Bathroom
4.88m x 2.29m
Double glazed uPVC window with obscure glass facing the rear overlooking the garden. Heated towel rail, tiled flooring, tiled walls, painted plaster ceiling and downlights. Low level WC, jacuzzi bath with mixer tap, walk-in shower, vanity unit style sink and extractor fan.
Landing 2
3.68m x 2.18m
Double glazed wood skylight window facing the front. Carpeted flooring, painted plaster ceiling and downlights.
Bedroom 3
4.17m x 3.61m
Double bedroom with double glazed wood skylight window facing the rear overlooking fields. Radiator, carpeted flooring, fitted wardrobes, painted plaster ceiling and ceiling light.
Bedroom 4
5.18m x 3.15m
Double bedroom with double glazed wood skylight window facing the front overlooking fields. Radiator, carpeted flooring, fitted wardrobes, painted plaster ceiling and ceiling light.
Bathroom 2
3.15m x 3.35m
Double glazed wood skylight window facing the rear overlooking fields. Heated towel rail, tiled flooring, tiled walls, painted plaster ceiling and downlights. Low level WC, panelled bath with mixer tap, single enclosure shower, vanity unit style sink and extractor fan.
Brochures
Particulars- COUNCIL TAXA payment made to your local authority in order to pay for local services like schools, libraries, and refuse collection. The amount you pay depends on the value of the property.Read more about council Tax in our glossary page.
- Band: TBC
- PARKINGDetails of how and where vehicles can be parked, and any associated costs.Read more about parking in our glossary page.
- Yes
- GARDENA property has access to an outdoor space, which could be private or shared.
- Yes
- ACCESSIBILITYHow a property has been adapted to meet the needs of vulnerable or disabled individuals.Read more about accessibility in our glossary page.
- Ask agent
Doncaster Road, Crofton, Wakefield, West Yorkshire, WF4
NEAREST STATIONS
Distances are straight line measurements from the centre of the postcode- Streethouse Station1.4 miles
- Fitzwilliam Station2.2 miles
- Featherstone Station2.6 miles
About the agent
Your trusted agent for over 180 years.
We’re local. Award-winning. And focused on you. We keep things simple and transparent – no fancy jargon or hidden costs. Whether you’re looking to buy, sell, let or rent, your property journey starts here.
Why we’re different
As part of the UK’s largest property services group, we have agents right across the country with access to thousands of potential buyers and tenants. With years of experience selling and letting hous
Notes
Staying secure when looking for property
Ensure you're up to date with our latest advice on how to avoid fraud or scams when looking for property online.
Visit our security centre to find out moreDisclaimer - Property reference WAF220717. The information displayed about this property comprises a property advertisement. Rightmove.co.uk makes no warranty as to the accuracy or completeness of the advertisement or any linked or associated information, and Rightmove has no control over the content. This property advertisement does not constitute property particulars. The information is provided and maintained by Bridgfords, Wakefield. Please contact the selling agent or developer directly to obtain any information which may be available under the terms of The Energy Performance of Buildings (Certificates and Inspections) (England and Wales) Regulations 2007 or the Home Report if in relation to a residential property in Scotland.
*This is the average speed from the provider with the fastest broadband package available at this postcode. The average speed displayed is based on the download speeds of at least 50% of customers at peak time (8pm to 10pm). Fibre/cable services at the postcode are subject to availability and may differ between properties within a postcode. Speeds can be affected by a range of technical and environmental factors. The speed at the property may be lower than that listed above. You can check the estimated speed and confirm availability to a property prior to purchasing on the broadband provider's website. Providers may increase charges. The information is provided and maintained by Decision Technologies Limited. **This is indicative only and based on a 2-person household with multiple devices and simultaneous usage. Broadband performance is affected by multiple factors including number of occupants and devices, simultaneous usage, router range etc. For more information speak to your broadband provider.
Map data ©OpenStreetMap contributors.
