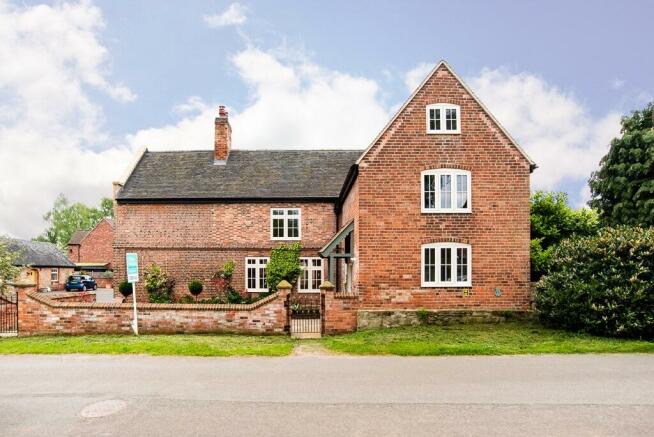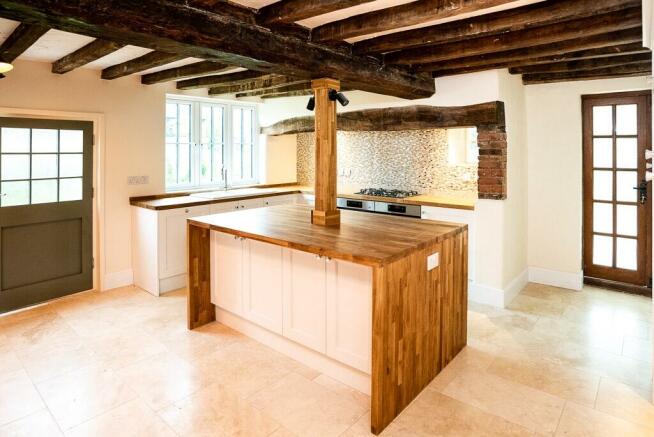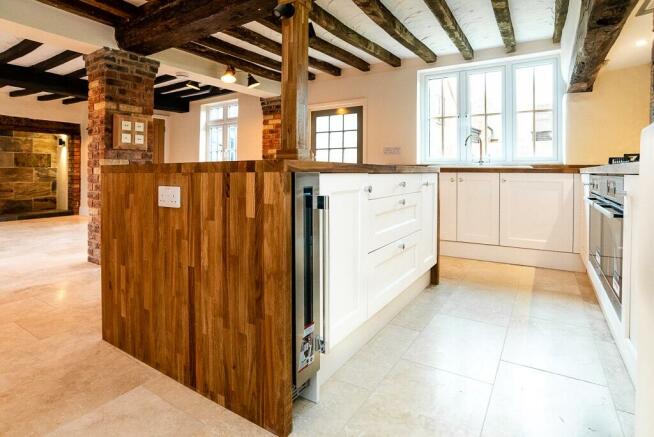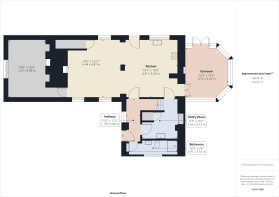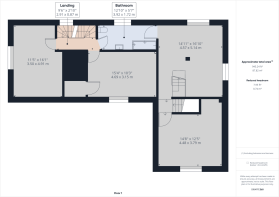Hall Gate, Diseworth

- PROPERTY TYPE
House
- BEDROOMS
6
- SIZE
Ask agent
- TENUREDescribes how you own a property. There are different types of tenure - freehold, leasehold, and commonhold.Read more about tenure in our glossary page.
Freehold
Key features
- Must be viewed to fully appreciate all this home has to offer
- Six Spacious Bedrooms
- Three Bathrooms
- Four Reception Rooms
- Period and Original Features Throughout
- Underfloor Heating to Ground Floor
- Desirable Village Location
- Double Garage
- Fully Refurbished Throughout
Description
If you're seeking a beautiful and spacious home in a desirable location, this farmhouse is sure to capture your heart.
Step inside and be greeted by a beautifully designed interior that seamlessly blends contemporary elegance with rustic charm. The farmhouse has undergone extensive renovations, resulting in a delightful blend of character and modern amenities.
One of the standout features of this farmhouse is the luxurious underfloor heating, ensuring warmth and comfort throughout the entire ground floor, even during the coldest winter months.
The farmhouse boasts a well-appointed kitchen, fully equipped with high-end appliances, sleek countertops, and ample storage space. It serves as the heart of the home, perfect for culinary enthusiasts and family gatherings alike. Adjacent to the kitchen is a spacious living/dining area, providing a delightful space for hosting formal dinners or casual meals with loved ones.
The six bedrooms are generously sized, each offering a tranquil retreat for relaxation. Natural light streams through the windows, creating an inviting atmosphere. The three modern bathrooms feature tasteful finishes and fixtures, providing both style and functionality.
For those who appreciate additional space and convenience, this farmhouse comes with a double garage, and external store, offering secure parking and extra storage for vehicles, equipment, or recreational items.
Situated in Diseworth Village, renowned for its picturesque surroundings and friendly community, this farmhouse offers a peaceful escape from the hustle and bustle of city life. Residents can enjoy the serenity of the countryside whilst still being within easy reach of nearby amenities and transport links.
The Location: The village of Diseworth is home to roughly 670 residents and is located south of East Midlands Airport and off Junction 23A of the M1 motorway.
The Diseworth Heritage Trust is a charity that is dedicated to preserving the historical and architectural heritage of the village. The Trust was responsible for the restoration of the redundant Baptist Chapel building in Diseworth (originally built in 1752, and therefore one of the oldest in the county), as a local Heritage centre, which will provide a variety of facilities for both education and entertainment.
Archaeological evidence shows that Diseworth was inhabited in the Roman, Saxon and Viking periods. At the time of the Norman conquest, Diseworth was sufficiently important to be part of an award to a Norman knight and appear in the Domesday book.
Let's step inside...
The kitchen in this farmhouse is a true centrepiece, combining functionality with rustic charm. As you enter, you'll immediately notice the original beams that add character and a sense of history to the space. These beams provide a warm and inviting atmosphere, evoking a rural ambiance.
Equipped to meet the needs of even the most discerning home chef, the kitchen features double electric ovens, perfect for preparing multiple dishes simultaneously. The gas hob offers precise temperature control, allowing for effortless cooking and the added benefit of an integrated dishwasher.
For wine enthusiasts, an integrated wine fridge is thoughtfully included, ensuring that your favourite bottles are stored at the perfect temperature.
The kitchen flows seamlessly into an open-plan living and dining area, creating a versatile space for both cooking and entertaining. The focal point of the living area is a charming log burner, providing a cosy ambiance during colder months. As you gather around the fireplace, the attractive feature tiles surrounding it enhance the visual appeal of the space.
While you cook or dine, you'll have the pleasure of enjoying views over the rear garden. The large windows invite natural light, creating a bright and airy atmosphere.
This farmhouse kitchen is a harmonious blend of traditional elements and modern amenities. With its original beams, tiled flooring incorporating under floor heating, double electric ovens, gas hob, integrated wine fridge, and dishwasher, it caters to both practical needs and aesthetic preferences.
Coupled with the open-plan living and dining area, log burner, and attractive feature tiles, it creates a welcoming and delightful space to cook, dine, and entertain.
Adjacent to the farmhouse kitchen is a practical and functional utility room. This space offers a range of features to make laundry tasks and storage a breeze.
One of the highlights of the utility room is the Belfast-style sink. The sink is complemented by a convenient mixer tap. Under the counter, you'll find ample space to accommodate a washing machine and tumble dryer.
The separation of the utility from the kitchen helps you to maintain a clutter-free environment, yet ensures that everything you need is conveniently within reach.
The living room in this farmhouse is a delightful space of generous proportions that combines comfort and style. As you step inside, you'll immediately notice the tiled flooring, which not only adds a touch of elegance but also offers practicality.
Underfloor heating ensures a warm atmosphere throughout the room. This feature adds to the overall comfort of the living room, making it an inviting space to relax and unwind.
The focal point of the room is a fireplace with log burning stove, creating a cosy and inviting atmosphere. Picture yourself curling up on a comfortable sofa or armchair, enjoying the crackling sounds and the warm glow of the fire. The fireplace not only provides warmth but also serves as a charming centrepiece.
Enhancing the farmhouse aesthetics, the living room features original beams further emphasizing the rustic and traditional feel. Recessed display alcoves in the living room provide an opportunity to showcase your cherished items or decorative pieces. Whether it's displaying family photos, art, or collectibles, these alcoves offer a dedicated space to highlight your personal style.
The conservatory is a delightful addition to this home, providing a versatile space that seamlessly blends indoor and outdoor living.
Comprising of tiled flooring with underfloor heating, fan light fitting, windows to three sides, and French doors onto the garden and patio area. It offers an abundance of natural light, a connection to the outdoor environment, and a tranquil setting for relaxation or socializing.
The ground floor shower room is a convenient and practical addition to this home and comprises of, a spacious shower cubicle, low level flush W.C and wash hand basin incorporating a mixer tap. The room has the added benefit of contemporary tiling to the walls and tiled flooring. The Glow-Worm boiler is also housed in this room.
There are two staircases in this property providing access to the first floor. The first is located in the open plan living space leading from the kitchen and the second is in the utility room.
Upon using the staircase located in the open plan living space, you rise onto the first-floor landing which is attractively tiled and provides access to three of the bedrooms and the jack and jill bathroom.
Upon climbing the staircase from the utility room, you'll discover a small landing area which provides access to the fourth bedroom and an additional reception room which has the versatility of being used as a home office, library, music room or second seating area. Bespoke shelving screens the area from the landing and helps to provide a quiet space to concentrate on work or if you desire a cosy corner for reading and relaxation.
The abundance of natural light in this space creates a pleasant and inviting environment for work or leisure activities.
All six bedrooms are truly a haven of space and comfort. Each room boasts generous proportions and are newly carpeted throughout. Adding to the farmhouse's charm, original beams grace the ceilings, and these rustic features not only evoke a sense of history but also infuse each space with character and a touch of nostalgia. Natural light streams through the windows, filling the rooms with a welcoming glow.
Four of the bedrooms are situated on the first floor, offering convenience and ease of access. Whether you prefer a ground-level retreat or require proximity to younger family members, these bedrooms cater to your specific needs.
For added privacy or a unique vantage point, the remaining two bedrooms are located on the second floor. This arrangement ensures a quiet and secluded space, perfect for older children, guests, or creating a separate home office or studio.
Each room provides a haven of comfort and tranquillity, inviting you to unwind and embrace the rural lifestyle.
The bathroom on the first floor is designed with both style and functionality in mind, offering a soothing retreat after your busy day. Equipped with a low-level W.C., wash hand basin, and raised panelled bath.
Complementing the fixtures, the walls and flooring are adorned with beautiful tiling that harmonizes with the overall design. These complimentary tiles add a touch of elegance and visual appeal, creating a cohesive and polished look to the bathroom. For added comfort, a chrome ladder-style heated towel rail is thoughtfully included.
On the second floor, is an additional shower room which encompasses a large shower cubicle, equipped with a mains power shower, low level W.C and wall mounted wash hand basin.
The walls and floor of the shower room are elegantly tiled, creating a sleek and stylish aesthetic.
To infuse the shower room with natural light and ventilation, a Velux window is incorporated. The window allows sunlight to cascade into the room, creating a bright and airy atmosphere. There is also the added benefit of an extractor fan.
To the rear of the property is a spacious double garage with electric up and over doors providing a haven for car enthusiasts or those seeking ample storage space for tools, equipment, or recreational items. Whether you're an avid collector or simply value the convenience of having a dedicated space for your vehicles, this double garage is sure to impress.
Adjacent to the farmhouse, a delightful patio area awaits, inviting you to relax and unwind in the tranquillity of the outdoors. Whether you're enjoying your morning coffee, hosting a barbecue, or simply basking in the sunshine, this patio area provides a peaceful retreat.
Beyond the patio, a lush lawn stretches out, offering a green expanse for outdoor activities. It's a perfect space for children to play or pets to roam.
A well-maintained tarmac driveway leads to the double garage, providing convenient access to the property and ample parking space for additional vehicles. Whether you have guests visiting or need space for your own vehicles, this driveway provides both ease and functionality.
The location of the farmhouse is quiet and peaceful, providing a sanctuary away from the hustle and bustle of everyday life. Here, you can relish in the calmness of the countryside, enjoy the sounds of nature, and embrace a slower pace of living.
- COUNCIL TAXA payment made to your local authority in order to pay for local services like schools, libraries, and refuse collection. The amount you pay depends on the value of the property.Read more about council Tax in our glossary page.
- Ask agent
- PARKINGDetails of how and where vehicles can be parked, and any associated costs.Read more about parking in our glossary page.
- Yes
- GARDENA property has access to an outdoor space, which could be private or shared.
- Yes
- ACCESSIBILITYHow a property has been adapted to meet the needs of vulnerable or disabled individuals.Read more about accessibility in our glossary page.
- Ask agent
Energy performance certificate - ask agent
Hall Gate, Diseworth
NEAREST STATIONS
Distances are straight line measurements from the centre of the postcode- East Midlands Parkway Station4.3 miles
- Long Eaton Station5.1 miles
Notes
Staying secure when looking for property
Ensure you're up to date with our latest advice on how to avoid fraud or scams when looking for property online.
Visit our security centre to find out moreDisclaimer - Property reference diseworth1. The information displayed about this property comprises a property advertisement. Rightmove.co.uk makes no warranty as to the accuracy or completeness of the advertisement or any linked or associated information, and Rightmove has no control over the content. This property advertisement does not constitute property particulars. The information is provided and maintained by Olivia Nichols, Swanwick. Please contact the selling agent or developer directly to obtain any information which may be available under the terms of The Energy Performance of Buildings (Certificates and Inspections) (England and Wales) Regulations 2007 or the Home Report if in relation to a residential property in Scotland.
*This is the average speed from the provider with the fastest broadband package available at this postcode. The average speed displayed is based on the download speeds of at least 50% of customers at peak time (8pm to 10pm). Fibre/cable services at the postcode are subject to availability and may differ between properties within a postcode. Speeds can be affected by a range of technical and environmental factors. The speed at the property may be lower than that listed above. You can check the estimated speed and confirm availability to a property prior to purchasing on the broadband provider's website. Providers may increase charges. The information is provided and maintained by Decision Technologies Limited. **This is indicative only and based on a 2-person household with multiple devices and simultaneous usage. Broadband performance is affected by multiple factors including number of occupants and devices, simultaneous usage, router range etc. For more information speak to your broadband provider.
Map data ©OpenStreetMap contributors.
