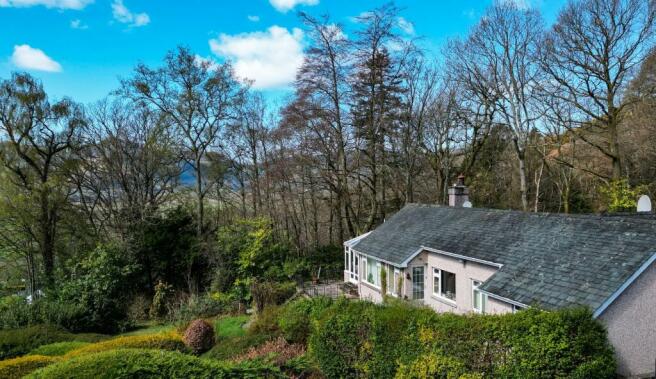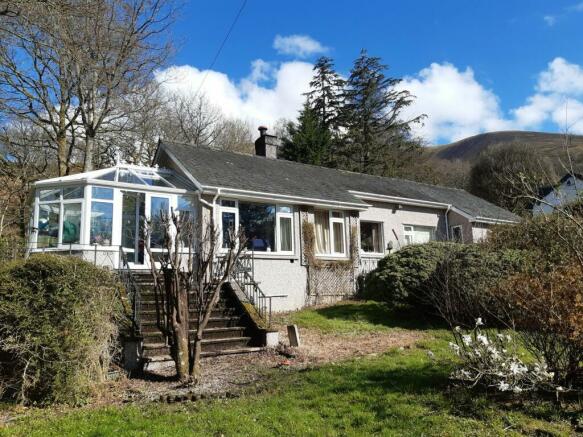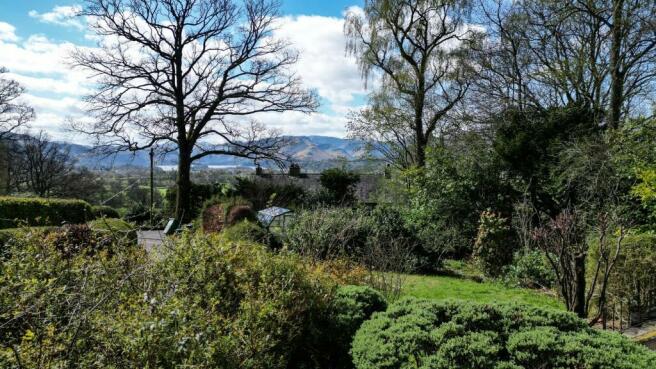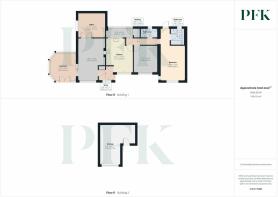
Applethwaite, Keswick, CA12

- PROPERTY TYPE
Detached Bungalow
- BEDROOMS
3
- BATHROOMS
2
- SIZE
Ask agent
- TENUREDescribes how you own a property. There are different types of tenure - freehold, leasehold, and commonhold.Read more about tenure in our glossary page.
Freehold
Key features
- Detached Bungalow
- 3 Bedrooms
- Conservatory & Garden
- Stunning Lake and Fell Views
- Detached Garage Nearby
- Elevated Position
- EPC - D
- Council Tax - Band E
- Tenure – Freehold
Description
A deceptively spacious three bedroom bungalow situated in the popular residential hamlet of Applethwaite with panoramic views towards Lake Derwentwater and the North Lake Fells. The property has a light aspect with living room having a wood burning stove, conservatory/sun room with access to the front garden, fitted kitchen, utility area, three double bedrooms, shower room and bathroom off the Master Bedroom.
The property sits in an elevated position with a detached garage and ample parking together with a large garden mostly laid to lawn with mature shrubs. Viewing is highly recommended to appreciate the scope the property has to offer.
Situated around two miles from Keswick town centre, Applethwaite is a delightful hamlet sitting at the foot of Skiddaw with breathtaking views towards Lake Derwentwater, the north fells and towards Borrowdale. Keswick is a bustling market town with a good range of amenities including a variety of shops, hotels, restaurants, pubs and other tourist related businesses and facilities, good schools (both primary and secondary), together with the renowned Theatre by the Lake.Only a short distance from the A66 to Cockermouth and Penrith and the A591 towards Carlisle. For those wishing to commute, the A66 provides excellent access to the M6 (junction 40) and there is a mainline railway station in Penrith (approx. 15 miles).
Mains electricity, water and drainage. Oil fired central heating. Double glazing installed throughout. Telephone line installed subject to BT regulations. Please note - the mention of any appliances and/or services within these particulars does not imply that they are in full and efficient working order.
From PFK office, head out of Keswick towards the A66 via High Hill. Upon reaching Crosthwaite Road roundabout, take the second exit signposted Carlisle and continue on to the A591. Take the right hand turn signposted Applethwaite and proceed along this road and through the village, at the T junction turn right and then take the next left hand turn where the property is situated on the left hand side.
Entrance Porch
2.04m x 2.11m (6' 8" x 6' 11") Window to front aspect, wood flooring, radiator and useful storage cupboard. Door leading into Kitchen and Living Room. Loft access, pull down ladder, partially boarded loft.
Kitchen
3.71m x 4.85m (12' 2" x 15' 11") Window to front aspect with stunning views towards Lake Derwentwater and the surrounding fells. Fitted with a range of wall and base units, double belfast sink with mixer tap and window to utility room. Space for a cooker with extractor over, space for fridge freezer. Wood flooring , radiator and a space for dining table with seating for 4-6 people.
Utility Room
3.90m x 1.19m (12' 10" x 3' 11") Window to rear aspect. Plumbing for a washing machine and dishwasher, shelving and a large storage cupboard with shelving which houses the boiler. Glazed door to the rear.
Hallway
4.52m x 0.88m (14' 10" x 2' 11") Wooden doors leading to all rooms, radiator and coat hooks with electric meters above.
Bedroom 2
3.38m x 3.82m (11' 1" x 12' 6") Window to front aspect, shelving and a radiator.
Shower Room
2.40m x 1.36m (7' 10" x 4' 6") Four piece suite comprising shower cubicle with electric shower, wash hand basin, WC and a bidet. Partly tiled with obscure window to rear. Wall mounted cupboard, extractor fan and a radiator.
Master Bedroom
3.59m x 5.04m (11' 9" x 16' 6") Large light room with dual aspect windows to the front and side aspect proving fantastic fell views. Two radiators, wall lights and a glazed door leading to the rear.
En-Suite Bathroom
1.76m x 2.32m (5' 9" x 7' 7") Fitted with four piece suite comprising bath, shower cubicle with electric shower, WC and a wash hand basin with mirror above and shaving socket. Half tiled walls, radiator and obscured window to the rear. Wall lights, extractor fan and spotlighting.
Living Room
4.03m x 6.04m (13' 3" x 19' 10") Window to front aspect with stunning lake and fell views. Wood burning stove set on a slate hearth with alcove storage to either side. Two radiators and one wall with shelved units.
Bedroom 3/Office
3.64m x 3.57m (11' 11" x 11' 9") Window to side aspect, radiator and wall shelving. This room is currently used as an office but would equally be suitable as a third bedroom.
Sun Room
3.48m x 3.95m (11' 5" x 13' 0") A wonderful light room with stunning views towards Lake Derwentwater. Wood flooring, radiator, double doors leading to raised patio with steps to the front garden.
Externally
Detached Garage
2.99m x 5.75m (9' 10" x 18' 10") With up and over door, power, shelving and over head storage.
Parking
Large graveled area to the side of the property provides ample parking and the garage provides a further car parking space.
Gardens
To the front of the property there is a raised patio area providing stunning fell and lake views, the garden to the front and the rear is mainly laid to lawn with mature borders. At the foot of the garden there is a greenhouse and pond which is lined by mature trees and hedging.
Access to undercroft storage and water tap to the side of the property, the oil tank is situated in the rear garden.
Additional Information
Tenure & EPC
The tenure is Freehold.
The EPC rating is D
Referral & Other Payments
PFK work with preferred providers for certain services necessary for a house sale or purchase. Our providers price their products competitively, however you are under no obligation to use their services and may wish to compare them against other providers. Should you choose to utilise them PFK will receive a referral fee: Napthens, Bendles LLP, Scott Duff & Co Property Lawyers/Conveyancing Service - completion of sale or purchase - £120 to £180 per transaction; Pollard & Scott/Independent Mortgage Advisors – arrangement of mortgage & other products/insurances - average referral fee earned in 2022 was £260.48; M & G EPCs Ltd - EPC/Floorplan Referrals - EPC & Floorplan £35.00, EPC only £24.00, Floorplan only £6.00; - Mitchells Co Ltd - £50 per property contents referral successfully processed (worth £300 or more) plus 5% introduction commission on the hammer price of any goods sold from that referral. All figures quoted are inclusive of VAT.
Brochures
Brochure 1- COUNCIL TAXA payment made to your local authority in order to pay for local services like schools, libraries, and refuse collection. The amount you pay depends on the value of the property.Read more about council Tax in our glossary page.
- Band: E
- PARKINGDetails of how and where vehicles can be parked, and any associated costs.Read more about parking in our glossary page.
- Yes
- GARDENA property has access to an outdoor space, which could be private or shared.
- Yes
- ACCESSIBILITYHow a property has been adapted to meet the needs of vulnerable or disabled individuals.Read more about accessibility in our glossary page.
- Ask agent
Applethwaite, Keswick, CA12
NEAREST STATIONS
Distances are straight line measurements from the centre of the postcode- Aspatria Station12.3 miles
About the agent
PFK's aim is to make the sale and rental process as simple as possible while assisting our customers along their journey. We operate from local high street offices, over a 6 day week allowing our customers to liaise with us by whichever medium suits them. Our teams consist of local people, who have experience in their field. We
endeavour to always put the customer first which is why customers return to us time and time again.
Industry affiliations



Notes
Staying secure when looking for property
Ensure you're up to date with our latest advice on how to avoid fraud or scams when looking for property online.
Visit our security centre to find out moreDisclaimer - Property reference 26014852. The information displayed about this property comprises a property advertisement. Rightmove.co.uk makes no warranty as to the accuracy or completeness of the advertisement or any linked or associated information, and Rightmove has no control over the content. This property advertisement does not constitute property particulars. The information is provided and maintained by PFK, Keswick. Please contact the selling agent or developer directly to obtain any information which may be available under the terms of The Energy Performance of Buildings (Certificates and Inspections) (England and Wales) Regulations 2007 or the Home Report if in relation to a residential property in Scotland.
*This is the average speed from the provider with the fastest broadband package available at this postcode. The average speed displayed is based on the download speeds of at least 50% of customers at peak time (8pm to 10pm). Fibre/cable services at the postcode are subject to availability and may differ between properties within a postcode. Speeds can be affected by a range of technical and environmental factors. The speed at the property may be lower than that listed above. You can check the estimated speed and confirm availability to a property prior to purchasing on the broadband provider's website. Providers may increase charges. The information is provided and maintained by Decision Technologies Limited. **This is indicative only and based on a 2-person household with multiple devices and simultaneous usage. Broadband performance is affected by multiple factors including number of occupants and devices, simultaneous usage, router range etc. For more information speak to your broadband provider.
Map data ©OpenStreetMap contributors.





