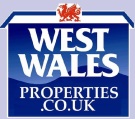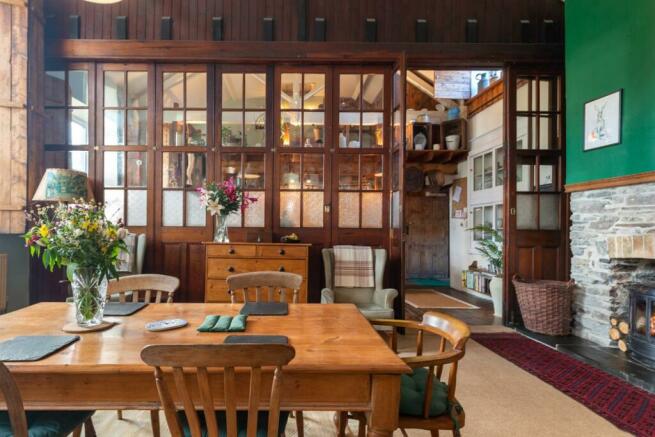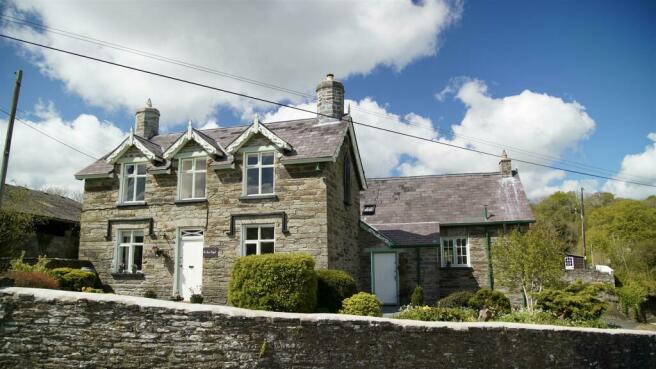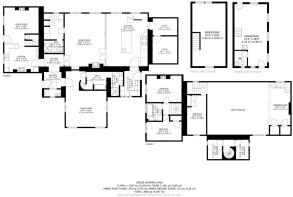Aberbanc, Penrhiwllan, Llandysul

- PROPERTY TYPE
Detached
- BEDROOMS
5
- BATHROOMS
3
- SIZE
Ask agent
- TENUREDescribes how you own a property. There are different types of tenure - freehold, leasehold, and commonhold.Read more about tenure in our glossary page.
Freehold
Key features
- Grade II Listed Former School
- Three Bed Converted Schoolhouse
- Attached Two Bed Headmaster's Cottage
- Office with Conversion Potential to Annexe
- Characterful & Original Features
- Elevated Situation, Countryside Views
- Unique Artisan Kitchen
- Fantastic Open Plan Living Area
- Oil Central Heating
- EPC Rating: EXEMPT
Description
There is a further attached two-bedroom cottage, plus within its curtilage is a purpose built, detached two-storey (non-listed) building. Yr Hen Ysgol could be configured in many different ways, appealing to a broad range of buyers including multi-generational families who could use either the cottage or the detached office (subject to planning) as a separate annex. Alternatively, the schoolhouse could be opened up into the cottage and made into an impressive five-bedroom home with income potential from the detached building as a tourism business.
The buildings are set within approximately half an acre, mainly comprising of the former playground for the school. There is also a small area of shaded woodland and to the front, a courtyard garden with plenty of off-road parking to the side.
It commands an elevated position within the rural village of Aberbanc, and benefits from wonderful panoramic views of a multitude of green fields and a wooded river valley, lining the route of a tributary stream that meets the famous River Teifi.
Yr Hen Ysgol, which means “the old school” in Welsh, first opened to pupils in 1847, and has been in the ownership of the current owners for over 20 years. They have carried out the vast majority of the renovations and unique modifications, including re-roofing the whole of the schoolhouse with reclaimed Welsh slates, in the last two years, future-proofing the building for its next custodians.
They have transformed the inside space, adding impressive new features including adding a mezzanine level overlooking the whole open-plan space found on the ground floor.
The artisanal kitchen is certainly the heart of this home, with an oil-fired Aga for slow, thoughtful cooking. There are rustic, handmade wooden cabinets, practical reclaimed slate countertops and a walk in pantry with cooler temperatures for food storage. A casual seated area has been created in the corner of this room, inviting you to join in, or at least comfortably observe the creative processes of your fellow cuisine connoisseur!
The original pitched pine wood and glass sliding room divider remains, allowing the kitchen space to be opened up into the fantastic dining room area where there is a vaulted ceiling and wood burner at its centre. Full-length windows with custom built wood shutters, flood this room with light, the whole space is very adaptable to meet your needs, and is welcoming any time of the year.
Leading from this room via separate hallways is the rest of the house and the internal entrance to the attached cottage. One side leads to the formal living room with four large windows which from three aspects has splendid views of the valley, an atmospheric spa-style bath and shower room with a feature mock stained glass window, and two single bedrooms accessed via a delightful spiral staircase, overlooking the living room.
The other hallway is used as a dressing room and there is a fitted wardrobe under the stairs, a shower room and a wooden staircase that leads to the main, double bedroom.
The attached cottage, formerly the headmasters accommodation, has its own front entrance, an open-plan kitchen and living room, a bathroom and two bedrooms overlooking the war memorial to the countryside beyond. The bedrooms have exposed wooden floors and brickwork, continuing the original character of this building. This space could be closed off from the rest of the house and run as a holiday let to supplement your income or modified as an annex for multi-generational living.
The detached, purpose-built office is located next to the former playground and is split over two levels. Sympathetically constructed in the same style as the original schoolhouse and currently used as a commercial office. The ground floor has a kitchenette and a toilet, the first floor mirrors the size of the lower floor with a large open-plan space. This building serves as a blank canvas for a wide range of uses, subject to the necessary planning requirements.
The delightful Yr Hen Ysgol must be viewed to truly appreciate the quality of the workmanship and thought that the owners have put into updating the former school building whilst retaining the personality of its past.
We would recommend taking some time to explore the property virtually in advance, via our 360 – degree virtual tour.
VIEWING: By appointment only.
TENURE: We are advised freehold.
SERVICES: We have not checked or tested any of the services or appliances at the property.
TAX BAND: Ceredigion County Council Band "D"
FACEBOOK & TWITTER
Be sure to follow us on Twitter: @ WWProps
AGENTS NOTE: We would respectfully ask you to call our office before you view this property internally or externally.
OK/LW/LW/05/23
Brochures
FINAL.pdfBrochure- COUNCIL TAXA payment made to your local authority in order to pay for local services like schools, libraries, and refuse collection. The amount you pay depends on the value of the property.Read more about council Tax in our glossary page.
- Band: D
- PARKINGDetails of how and where vehicles can be parked, and any associated costs.Read more about parking in our glossary page.
- Yes
- GARDENA property has access to an outdoor space, which could be private or shared.
- Yes
- ACCESSIBILITYHow a property has been adapted to meet the needs of vulnerable or disabled individuals.Read more about accessibility in our glossary page.
- Ask agent
Aberbanc, Penrhiwllan, Llandysul
NEAREST STATIONS
Distances are straight line measurements from the centre of the postcode- Carmarthen Station14.1 miles
About the agent
THE ESTATE AGENT IN WEST WALES
West Wales Properties.Co.Uk is the leading independent estate agent in the area, with 10 high profile computer-linked ‘high street’ offices throughout West Wales and an associated office in Mayfair London.
Selling and renting properties in Pembrokeshire, Ceredigion, and Carmarthenshire, 7 days a week. Qualified Members of the National Association of Estate Agents and the Property Ombudsman. Innovative pro-active marketing, which is achieving excellen
Notes
Staying secure when looking for property
Ensure you're up to date with our latest advice on how to avoid fraud or scams when looking for property online.
Visit our security centre to find out moreDisclaimer - Property reference 32333425. The information displayed about this property comprises a property advertisement. Rightmove.co.uk makes no warranty as to the accuracy or completeness of the advertisement or any linked or associated information, and Rightmove has no control over the content. This property advertisement does not constitute property particulars. The information is provided and maintained by West Wales Properties, Cardigan. Please contact the selling agent or developer directly to obtain any information which may be available under the terms of The Energy Performance of Buildings (Certificates and Inspections) (England and Wales) Regulations 2007 or the Home Report if in relation to a residential property in Scotland.
*This is the average speed from the provider with the fastest broadband package available at this postcode. The average speed displayed is based on the download speeds of at least 50% of customers at peak time (8pm to 10pm). Fibre/cable services at the postcode are subject to availability and may differ between properties within a postcode. Speeds can be affected by a range of technical and environmental factors. The speed at the property may be lower than that listed above. You can check the estimated speed and confirm availability to a property prior to purchasing on the broadband provider's website. Providers may increase charges. The information is provided and maintained by Decision Technologies Limited. **This is indicative only and based on a 2-person household with multiple devices and simultaneous usage. Broadband performance is affected by multiple factors including number of occupants and devices, simultaneous usage, router range etc. For more information speak to your broadband provider.
Map data ©OpenStreetMap contributors.




