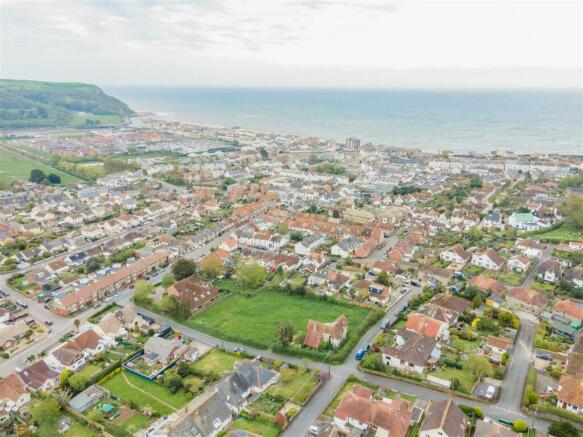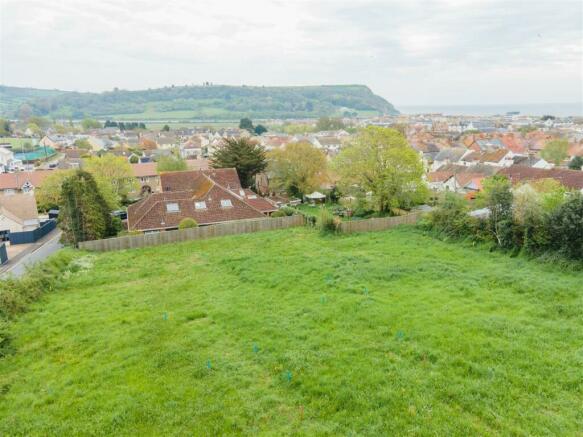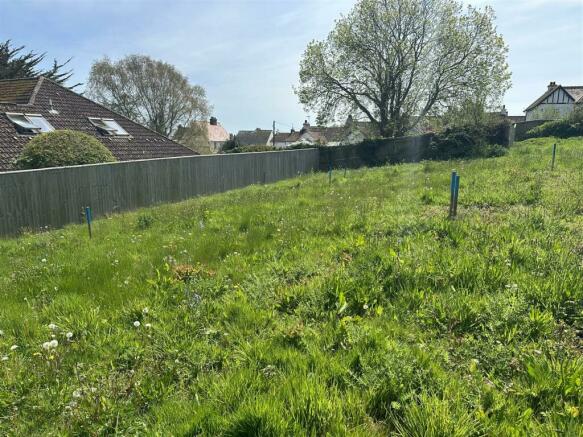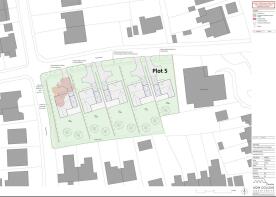
Townsend Road, Seaton
- PROPERTY TYPE
Land
- BEDROOMS
4
- BATHROOMS
2
- SIZE
4,792 sq ft
445 sq m
Key features
- Plot with road access
- Outline consent
- Ref 22/1386/OUT (10.02.23)
- Services nearby
- Close to the centre of town
- About 440 sqm (0.11 acres)
- Freehold
- Council Tax Band TBC
Description
Situation - The site is in a quiet residential area close to the centre of the town with easy access to the sea front.
Located between the ancient harbour of Axmouth and the white cliffs of Beer, Seaton is part of the world-renowned Jurassic Coast, with a mile long beach, picturesque streets and a range of facilities including supermarket, Post Office, doctors surgery, restaurants, inns, independent shops and the Jurassic Coast Visitor Centre. Colyton Grammar School is located just 1 mile away. The nearby historic fishing villages of Beer and Branscombe are nestled in the hills between Seaton and Sidmouth, whilst the charming Dorset town of Lyme Regis, with its famous Cobb, is within easy reach.
The market towns of Honiton and Axminster have an additional range of facilities, including rail services to London Waterloo and Exeter.
Description - This fantastic site provides an opportunity to create your own home in this accessible position. One of five plots, the site will have it's own access to the road and we would envisage being connected to mains services.
PLOT 5 - The plans on the outline planning consent indicate a detached 3/4 bedroom dwelling with parking and garage, although the reserved matters is required.. Community Infrastructure Levy may be applicable, although reliefs are available for self-build, subject to conditions.
In the plot is about 440 sqm (0.11 acres).
The plot is marked out on the ground with yellow posts indicating the boundary.
Outline Planning Consent - Outline planning consent was granted 22/1386/OUT on the 10th February 2023 for 'Erection of 5 dwelling houses with garaging (demolition of existing dwelling
house). Provision of new vehicular access (closure of existing access)'. Subject to conditions and the approval of reserved matters.
The is the first plot to be sold shown as 'plot 5' on the plans.
Services - Mains services are believed to be nearby in the road, purchasers are to make their own enquiries.
Directions - What3words location ////: heats.dates.annotated
Brochures
Townsend Road, SeatonTownsend Road, Seaton
NEAREST STATIONS
Distances are straight line measurements from the centre of the postcode- Axminster Station5.7 miles
About the agent
Stags distinctive office, in an elegant Grade II Listed Georgian townhouse, is situated prominently in Honiton's High Street. The residential sales and lettings departments covering this part of East Devon can be found here, together with Professional Services.
Stags has been a dynamic influence on the West Country property market for over 130 years and is acknowledged as the leading firm of chartered surveyors and auctioneers in the West Country with 21 geographically placed offices ac
Industry affiliations




Notes
Disclaimer - Property reference 32330581. The information displayed about this property comprises a property advertisement. Rightmove.co.uk makes no warranty as to the accuracy or completeness of the advertisement or any linked or associated information, and Rightmove has no control over the content. This property advertisement does not constitute property particulars. The information is provided and maintained by Stags, Honiton. Please contact the selling agent or developer directly to obtain any information which may be available under the terms of The Energy Performance of Buildings (Certificates and Inspections) (England and Wales) Regulations 2007 or the Home Report if in relation to a residential property in Scotland.
Map data ©OpenStreetMap contributors.






