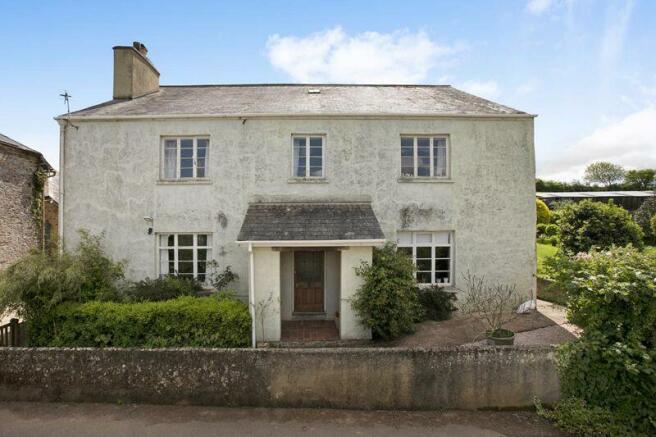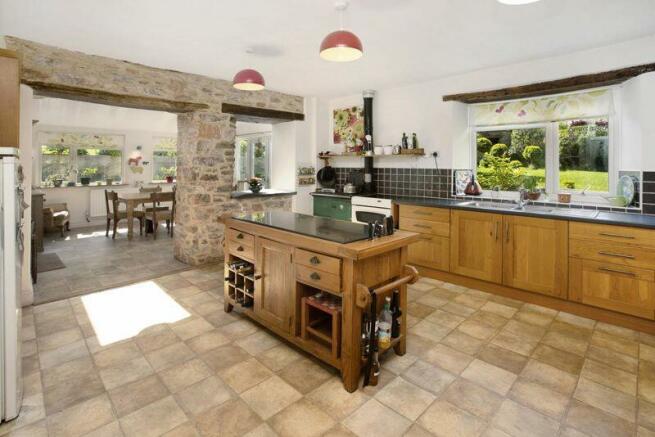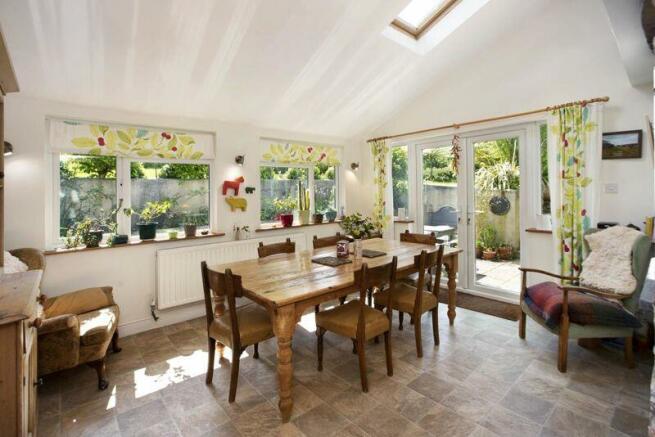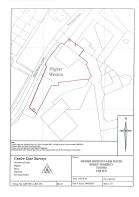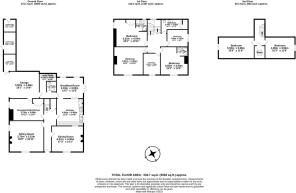Berry Pomeroy, Totnes

- PROPERTY TYPE
Detached
- BEDROOMS
5
- BATHROOMS
3
- SIZE
Ask agent
- TENUREDescribes how you own a property. There are different types of tenure - freehold, leasehold, and commonhold.Read more about tenure in our glossary page.
Freehold
Key features
- Seven Bedrooms
- Three Bathrooms
- Two large Reception Rooms
- Garage/Utility/Boot Room
- Impressive Fireplaces
- Mature Gardens
- Far reaching views
- Sq. Ft. 3592
- Flexible Accommodation
Description
Mileages
Kingsbridge 19 miles approx., Dartmouth 14.2 miles approx., Exeter 27.3 miles approx., Plymouth 25.3 miles approx., Newton Abbot 9.3 miles approx. (London Paddington via Totnes train station approx. 2.45 hours).
Situation
Higher Weston Farm is located at the top of Bridgetown with far-reaching views over Historic Totnes towards Dartmoor. Set on the edge of this popular residential area of Bridgetown with open fields behind and a short cycle ride into the centre of Totnes. A bustling Elizabethan market town full of interest with a wide range of good local schools, shopping facilities and recreational pursuits including indoor swimming pool and boating opportunities on the river Dart. The A38 Devon expressway is approximately 6 miles away, allowing speedy access to the cities of Exeter and Plymouth and the country beyond. Main line rail links to London Paddington are also located in Totnes. The Farmhouse is in an elevated position with a wonderful outlook over Totnes and surrounding countryside.
Description
Higher Weston Farmhouse has been in the same family for many years, offering a large family residence with five principal bedrooms with two further loft spaces having their own staircase. Two principal reception rooms with good ceiling heights and some original window shutters, exposed stone chimney breast with inset woodburner with a pretty formal façade facing Weston Lane with mature gardens and lawned area offering plenty of space for the green fingered. Useful utility/boot room area at the rear of the garage.
Accommodation
Entering through the main front door under storm porch into a tiled entrance hall with stripped wooden doors leading off to the sitting room with dual aspect with some original window shutters, impressive stone fireplace with inset woodburner and stone hearth taking in some splendid views over Totnes. Dining Room with front aspect and window shutters. Open stone fireplace (currently capped off), rear utility room with exposed chimney breast (would suit a variety of other uses/or formal reception room), currently housing the gas boiler. Useful understairs cupboard, light and airy open plan Kitchen/Diner with original exposed stonework, a range of undercounter units with slate counter between the kitchen and the dining room, wall mounted wooden fronted units with worktop and tiled splashback, space for dishwasher. Oil fired Rayburn (heats the hot water), space for electric cooker and space for fridge. Good size pantry. Dining area in more recent years has been extended to create a...
First Floor
Stairs rise from the main entrance hall with stripped balustrade to half landing with a window allowing plenty of natural light. First floor landing with doors leading off to five bedrooms, two large ensuite bedrooms with plenty of space for additional wardrobe storage, ensuite with a shower, hand wash basin, W.C. and bidet. Master Ensuite to the front with hand wash basin, W.C. and large shower enclosure enjoying splendid views over Totnes and Dartmoor. Three further Bedrooms, Family Bathroom with hand wash basin, W.C., P shaped bath with shower over. Airing cupboard.
Stairs rise to the Second Floor:
Second Floor
Second floor to the loft space divided into two large gable end spaces with gable end windows, access to under eaves storage, exposed wooden floorboards and radiators. Between these two rooms there is a useful store which was used to store apples and could be made into a bathroom (subject to any necessary planning consents).
Gardens and Outside
The property is accessed over a driveway between the barns and the farmhouse leading to its own garage/carport with attached stone outhouses. Formal frontage to the farmhouse, space for pots, mature shrubs and planting to the front.
Main Garden is accessed through double doors leading from the dining area to a secluded patio with steps leading up to an open lawned area with an array of trees, planting with a bay tree and vegetable beds. Further garden area and greenhouse (as identified by the plan). The garden will be narrowed from its current position to make a splay into the parking area for the barns (please refer to the plan).
Services
Mains electricity, mains water, mains drainage and mains gas. Oil fired Rayburn providing hot water. Gas central heating.
Tenure
Freehold.
Council Tax
Band G.
Viewing Arrangements
Strictly by appointment through Rendells Estate Agents. No access without being accompanied by a Rendells Representative.
Local Authority
South Hams District Council, Follaton House, Plymouth Road, Totnes TQ9 5NE
Directions
From the Plains in Totnes take the Bridgetown Road over the old Bridge, taking the first right on to Seymour Road, continuing onto Pathfields, passing the primary school on your right, take the next right onto Weston Lane, continue down the hill up the other side passing a convenience store on your left. Continue to the top of the hill and take a right to stay on Weston Lane the property can be found on your right.
What3words: plus.resources.wobbles
Brochures
Property BrochureFull Details- COUNCIL TAXA payment made to your local authority in order to pay for local services like schools, libraries, and refuse collection. The amount you pay depends on the value of the property.Read more about council Tax in our glossary page.
- Band: G
- PARKINGDetails of how and where vehicles can be parked, and any associated costs.Read more about parking in our glossary page.
- Yes
- GARDENA property has access to an outdoor space, which could be private or shared.
- Yes
- ACCESSIBILITYHow a property has been adapted to meet the needs of vulnerable or disabled individuals.Read more about accessibility in our glossary page.
- Ask agent
Berry Pomeroy, Totnes
NEAREST STATIONS
Distances are straight line measurements from the centre of the postcode- Totnes Station1.1 miles
- Paignton Station4.5 miles
About the agent
Rendells is an independent firm of Auctioneers, Valuers, Surveyors and Estate Agents, with offices located in Newton Abbot, Totnes and Chagford, renowned for the sale and rental of village and country properties throughout Dartmoor and South Devon but with an equally strong reputation for selling and letting homes and commercial property in the principal townships.
The partnership also offers specialist agricultural services including valuation and survey services, livestock marketing,
Notes
Staying secure when looking for property
Ensure you're up to date with our latest advice on how to avoid fraud or scams when looking for property online.
Visit our security centre to find out moreDisclaimer - Property reference 11952750. The information displayed about this property comprises a property advertisement. Rightmove.co.uk makes no warranty as to the accuracy or completeness of the advertisement or any linked or associated information, and Rightmove has no control over the content. This property advertisement does not constitute property particulars. The information is provided and maintained by Rendells, Totnes. Please contact the selling agent or developer directly to obtain any information which may be available under the terms of The Energy Performance of Buildings (Certificates and Inspections) (England and Wales) Regulations 2007 or the Home Report if in relation to a residential property in Scotland.
*This is the average speed from the provider with the fastest broadband package available at this postcode. The average speed displayed is based on the download speeds of at least 50% of customers at peak time (8pm to 10pm). Fibre/cable services at the postcode are subject to availability and may differ between properties within a postcode. Speeds can be affected by a range of technical and environmental factors. The speed at the property may be lower than that listed above. You can check the estimated speed and confirm availability to a property prior to purchasing on the broadband provider's website. Providers may increase charges. The information is provided and maintained by Decision Technologies Limited. **This is indicative only and based on a 2-person household with multiple devices and simultaneous usage. Broadband performance is affected by multiple factors including number of occupants and devices, simultaneous usage, router range etc. For more information speak to your broadband provider.
Map data ©OpenStreetMap contributors.
