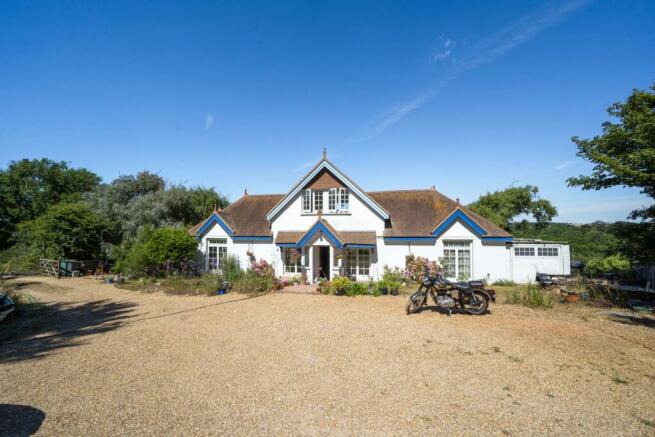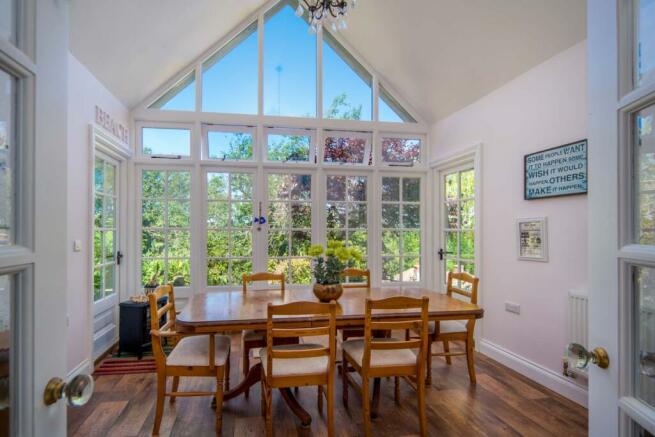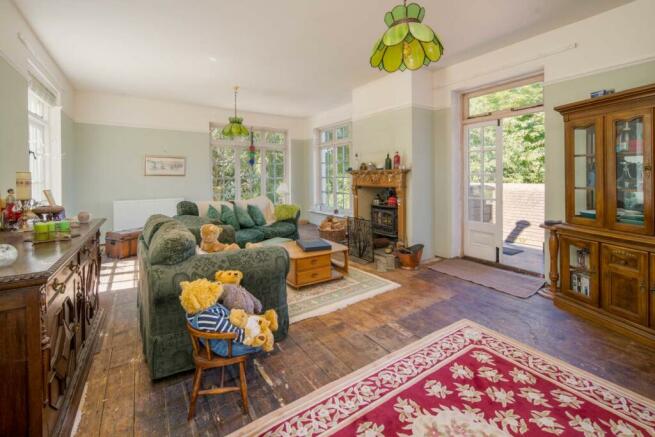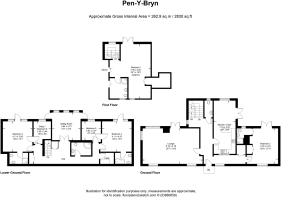
Greystones Lane, Freshwater

- PROPERTY TYPE
Detached
- BEDROOMS
6
- BATHROOMS
5
- SIZE
Ask agent
- TENUREDescribes how you own a property. There are different types of tenure - freehold, leasehold, and commonhold.Read more about tenure in our glossary page.
Freehold
Key features
- Stunning Views
- Chain Free!
- Renovated Throughout
- 5/6 Bedrooms
- Large Gravelled Driveway
- Tucked Away Location
- Ensuite facilities
- Characterful Home
- Minutes from Local Amenities
Description
ENTRANCE PORCH
Double glazed sealed unit windows, quarry floor tiles and a pitched roof. Stained and leaded part glazed door to:
ENTRANCE HALL
Staircases to the first floor and lower ground floors. Radiator x2. Feature full length window at the foot of the stairs to the first floor. Large walk-in storage cupboard ideal for vacuum cleaners, linens and hanging coats.
CLOAKROOM
Comprising a pedestal handbasin and WC. Double glazed sealed unit window to the rear elevation. Radiator. Quality vinyl flooring.
KITCHEN DINING ROOM
7.2m x 2.97m
A beautifully light room with borrowed light from the entrance hall, double glazed sealed unit window to the rear aspect giving a stunning countryside view and double-glazed French doors leading to a roof terrace. The units comprise a range of wall, floor and drawer units finished in shaker cream with worktops over and a 1 1/2 bowl ceramic sink inset. Space for a range style cooker with dual fuel connections. Rangemaster extractor fan. Peninsula unit divides the room in part from the dining room. Integral dishwasher.
LOUNGE
8.1m x 4.78m
Another light filled room with windows on three sides. French doors lead to the roof terrace. Feature fire surround housing a log burning stove. Radiators x2. Original wooden floorboards.
BEDROOM 2
4.78m x 4.24m
Double glazed sealed unit windows to the front elevation overlooking the garden and gravelled driveway. Double glazed sealed unit French doors opening to the roof terrace that adjoins and gives access to the Kitchen. Double doors opening to:
ENSUITE
Comprising; shower enclosure, pedestal hand basin and high-level flush WC. Heated towel rail. Double glazed sealed unit obscured glass window to the rear elevation. Extractor fan. Quality vinyl flooring. This bedroom has built-in wardrobes with storage above. Radiators x2.
LOWER GROUND FLOOR
Radiators x2 and under stairs storage. Door to:
SHOWER AND SAUNA ROOM
A well-being suite comprises sensory shower and sauna. WC and heated towel rail. Quality vinyl flooring.
BEDROOM 3
4.11m x 4m
Double glazed sealed unit windows and part glazed door leading to a gravelled outdoor terrace. Radiators x2. Door to:
ENSUITE
Comprising a large shower enclosure, vanity handbasin with storage beneath and WC. Heated towel rail and extractor fan. Quality vinyl flooring.
BEDROOM 6/STUDY
3.05m x 2.44m
Radiator. Double glazed sealed unit door to the rear elevation. Loft access.
SITTING ROOM
3.84m x 3.73m
Feature apex glazed end wall with doors to either side. Double glazed sealed unit panes and Victoriana style feature wall. Radiators x2.
UTILITY ROOM
A range of wall, floor and drawer mounted units with worktop over and stainless-steel sink inset. Plumbing for a washing machine.
BEDROOM 4
4.11m x 4.01m
Double glazed sealed unit windows and door leading to the gravelled terrace. Radiators x2. Door to:
ENSUITE
Comprising a large glazed shower enclosure, hand basin with vanity storage beneath and WC. Quality vinyl flooring. Heated towel rail.
BEDROOM 5
2.62m x 2.57m
Double glazed sealed unit windows overlooking the terrace. Radiator. Loft access. This room can interconnect with bedroom 4 if needed.
FIRST FLOOR LANDING
Double glaze sealed unit windows giving views of Freshwater and the countryside. Some sloping ceilings. Door to:
PRINCIPAL BEDROOM
7.34m x 5.56m
A striking aspect with views over Freshwater and the countryside. French doors lead to the roof terrace to take in the views. Built-in, walk-in wardrobe with additional storage behind. Double glazed sealed unit windows to the front elevation. There are some sloping ceilings and additional under eaves storage. Door to:
ENSUITE
Comprising a large sensory shower enclosure, vanity handbasin with storage beneath and WC. Heated towel rail. Double glazed windows to the front elevation. Some sloping ceilings here.
OUTSIDE
To the front of the property is a gravelled driveway with parking for several vehicles. Trees, shrubs and plants border the plot and there are flower beds directly in front of the house. To the side of the property is a paved sun terrace perfect for alfresco dining. The rear garden slopes away allowing for views of the countryside, Freshwater and glimpses of the bay beyond.
GARAGE
Up and over style door. Window giving natural light. Power and light.
WORKSHOP/SHED
20' x 10'. insulated wooden workshop and an 8' x 6' insulated garden shed.
TENURE
Freehold
SERVICES
Mains water, gas, electric and drainage.
COUNCIL TAX BAND
F
EPC
Rating - C
NB.
Successful buyers will be required to complete online identity checks provided by Lifetime Legal. The cost of these checks is £75 inc. VAT per purchase which is paid in advance, directly to Lifetime Legal. This charge verifies your identity in line with our obligations as agreed with HMRC and includes mover protection insurance to protect against the cost of an abortive purchase.
Brochures
Particulars- COUNCIL TAXA payment made to your local authority in order to pay for local services like schools, libraries, and refuse collection. The amount you pay depends on the value of the property.Read more about council Tax in our glossary page.
- Band: F
- PARKINGDetails of how and where vehicles can be parked, and any associated costs.Read more about parking in our glossary page.
- Yes
- GARDENA property has access to an outdoor space, which could be private or shared.
- Yes
- ACCESSIBILITYHow a property has been adapted to meet the needs of vulnerable or disabled individuals.Read more about accessibility in our glossary page.
- Ask agent
Greystones Lane, Freshwater
NEAREST STATIONS
Distances are straight line measurements from the centre of the postcode- Lymington Pier Station6.0 miles
About the agent
- As the Isle of Wight's leading estate agency, Hose Rhodes Dickson continue to offer 'friendly service and local knowledge' throughout our 8 branches.
Our broad base of property expertise includes:
Isle of Wight property sales with offices in Bembridge, Cowes, East Cowes, Freshwater, Newport, Ryde, Shanklin & Ventnor.
Competitively priced property Surveys and Valuations by RICS Chartered Surveyors.
Residential Lettings - renting and managing p
Notes
Staying secure when looking for property
Ensure you're up to date with our latest advice on how to avoid fraud or scams when looking for property online.
Visit our security centre to find out moreDisclaimer - Property reference TCL220257. The information displayed about this property comprises a property advertisement. Rightmove.co.uk makes no warranty as to the accuracy or completeness of the advertisement or any linked or associated information, and Rightmove has no control over the content. This property advertisement does not constitute property particulars. The information is provided and maintained by Hose Rhodes Dickson, Freshwater. Please contact the selling agent or developer directly to obtain any information which may be available under the terms of The Energy Performance of Buildings (Certificates and Inspections) (England and Wales) Regulations 2007 or the Home Report if in relation to a residential property in Scotland.
*This is the average speed from the provider with the fastest broadband package available at this postcode. The average speed displayed is based on the download speeds of at least 50% of customers at peak time (8pm to 10pm). Fibre/cable services at the postcode are subject to availability and may differ between properties within a postcode. Speeds can be affected by a range of technical and environmental factors. The speed at the property may be lower than that listed above. You can check the estimated speed and confirm availability to a property prior to purchasing on the broadband provider's website. Providers may increase charges. The information is provided and maintained by Decision Technologies Limited. **This is indicative only and based on a 2-person household with multiple devices and simultaneous usage. Broadband performance is affected by multiple factors including number of occupants and devices, simultaneous usage, router range etc. For more information speak to your broadband provider.
Map data ©OpenStreetMap contributors.





