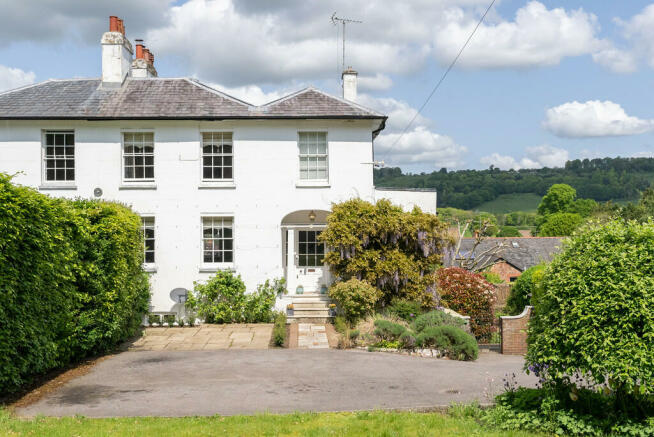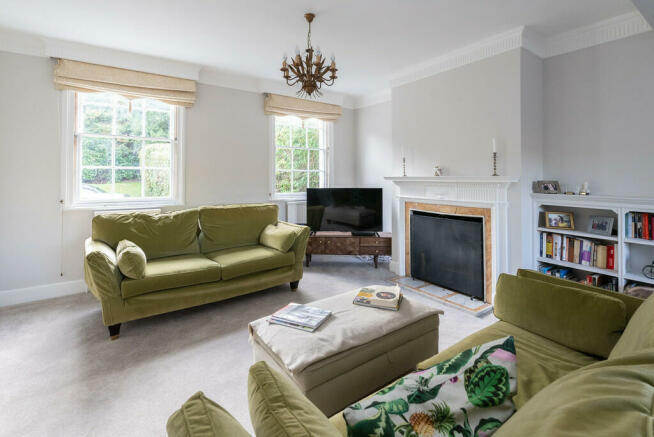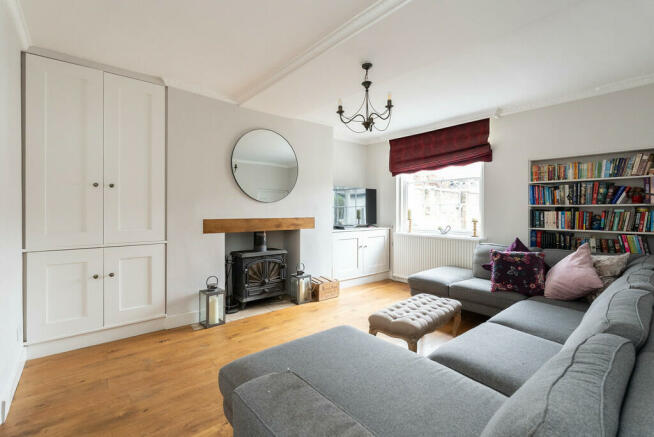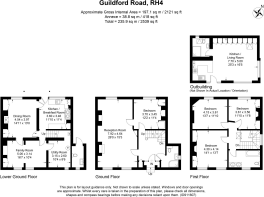
Westcott, Dorking

- PROPERTY TYPE
Semi-Detached
- BEDROOMS
4
- BATHROOMS
2
- SIZE
Ask agent
- TENUREDescribes how you own a property. There are different types of tenure - freehold, leasehold, and commonhold.Read more about tenure in our glossary page.
Freehold
Key features
- Four bedrooms
- Stunning views
- Detached Outbuilding with annexe potential
- Flexible accommodation over three floors
- Beautifully presented throughout
- Period features
- Bathroom and shower room
- Enclosed landscaped garden
- Three reception rooms
- Close to all of Westcott's amenities and stunning countryside
Description
Skeynes House is an attractive, semi-detached Georgian property which is listed as a 'Building of Historic Interest' and is awash with character and period charm. Steps lead up to a covered front porch, opening into the spacious lobby. The grand drawing room offers a dual aspect with wide sash windows, benefitting from their original sliding shutters. Further features include an open fireplace and elevated views across Ranmore. The fourth bedroom, which the owner currently uses as an office, has beautiful views across Ranmore and offers plenty of space for a double bed, with fitted storage already in situ. This room houses a functional dumb waiter, which hearkens back to the property's 17th century beginnings. A recently refurbished shower room with underfloor heating and W/C are also found off the main hall and complete the ground floor accommodation.
Stairs lead down to the lower ground floor, where several rooms can be found. Originally the servants' kitchens and quarters, this space has now been opened up to create a spacious family room, and a large dining room with working log-burning stove is ideal for entertaining. The kitchen has been fitted with a range of bespoke grey floor and ceiling cabinetry, complemented by ample quartz worktops and benefitting from a gas fired AGA and space for further integrated appliances. A rear door leads into the garden. There is a large utility room with space and plumbing for both a washing machine and drier and provides extra storage.
A gorgeous staircase with curved walls rises to the first floor, providing access to all the bedrooms and the family bathroom. Bedroom one is a bright and spacious 14'1ft x 13'4ft double, owing to two large sash windows with a front aspect and benefits from built in wardrobes on either side of a feature fireplace. Bedrooms two and three are also generous doubles, one with space to build wardrobes and the other already benefitting from built in storage. Each of these rear aspect bedrooms offer breath-taking views across Ranmore. The family bathroom has been fitted with a neutral three-piece suite with double sink and shower over the bath.
Outside
A shared driveway leads down to the front of the property where there is ample parking for several vehicles. The property is bordered by a well-established beech hedge and the front garden is laid to lawn with an selection of mature shrubs and trees.
The rear and side gardens have been designed for low maintenance and offer a sunny aspect with courtyard areas that are perfect for outdoor entertaining.
Outbuilding (Potential annexe)
The property enjoys a fully self-contained outbuilding, thought to have been the property's former coach house. Currently there is a fully equipped kitchen, large open plan living space with plenty of cleverly built-in wardrobes and a stylish shower room. This is a bright space which adds an additional 400 sq/ft of usable space, perfect as occasional guest accommodation. It has its own boiler and features a 'wet' underfloor heating system. Please note, to convert into a formal annexe, there would be additional work and building regulation approval required.
Location
Skeynes House is situated on the edge of some of Surrey's finest and unspoilt countryside. The pretty village of Westcott provides a small selection of shops, village pub, highly regarded school, doctor's surgery, and a village church. For more comprehensive facilities, the town of Dorking lies within proximity and provides good shopping, recreational and educational facilities together with a mainline station (London Waterloo and London Victoria). There are also easy road links to Guildford town centre, the M25, Gatwick and Heathrow airports and London City centre. The general area around Westcott is highly regarded for its outstanding countryside including The Nower, Ranmore Common and Box Hill (National Trust) - ideal for the walking and riding enthusiast, plus Denbies Wine Estate (England's largest vineyard) situated on the northern outskirts of Dorking.
VIEWING - Strictly by appointment through Seymours Estate Agents, Cummins House, 62 South Street, Dorking, RH4 2HD.
FIXTURES & FITTINGS - Items known as fixtures and fittings, whether mentioned or not in these sales particulars, are excluded from the sale but may be available by separate negotiation.
MISREPRESENTATION ACT - Whilst every care has been taken to prepare these sales particulars, they are for guidance purposes only and should not be relied upon. Potential buyers are advised to recheck the measurements.
Brochures
S3 - 4 Page Lands...- COUNCIL TAXA payment made to your local authority in order to pay for local services like schools, libraries, and refuse collection. The amount you pay depends on the value of the property.Read more about council Tax in our glossary page.
- Band: G
- PARKINGDetails of how and where vehicles can be parked, and any associated costs.Read more about parking in our glossary page.
- Off street
- GARDENA property has access to an outdoor space, which could be private or shared.
- Yes
- ACCESSIBILITYHow a property has been adapted to meet the needs of vulnerable or disabled individuals.Read more about accessibility in our glossary page.
- Ask agent
Westcott, Dorking
NEAREST STATIONS
Distances are straight line measurements from the centre of the postcode- Dorking West Station1.2 miles
- Dorking (Deepdene) Station1.8 miles
- Dorking Station1.9 miles
About the agent
Seymours Dorking is headed up by local Directors David Driscoll and Jamie Hynes bringing over 40 years' experience of selling homes throughout the many towns and picturesque villages of the Surrey Hills.
The Dorking office fits perfectly into Seymours' network and neighbours the highly successful Guildford and Cranleigh offices.
At Seymours Dorking we deal with properties of all sizes, from the town centre to the many beautiful surrounding villages. We offer free valuations, help
Industry affiliations



Notes
Staying secure when looking for property
Ensure you're up to date with our latest advice on how to avoid fraud or scams when looking for property online.
Visit our security centre to find out moreDisclaimer - Property reference 102709002862. The information displayed about this property comprises a property advertisement. Rightmove.co.uk makes no warranty as to the accuracy or completeness of the advertisement or any linked or associated information, and Rightmove has no control over the content. This property advertisement does not constitute property particulars. The information is provided and maintained by Seymours Estate Agents, Dorking. Please contact the selling agent or developer directly to obtain any information which may be available under the terms of The Energy Performance of Buildings (Certificates and Inspections) (England and Wales) Regulations 2007 or the Home Report if in relation to a residential property in Scotland.
*This is the average speed from the provider with the fastest broadband package available at this postcode. The average speed displayed is based on the download speeds of at least 50% of customers at peak time (8pm to 10pm). Fibre/cable services at the postcode are subject to availability and may differ between properties within a postcode. Speeds can be affected by a range of technical and environmental factors. The speed at the property may be lower than that listed above. You can check the estimated speed and confirm availability to a property prior to purchasing on the broadband provider's website. Providers may increase charges. The information is provided and maintained by Decision Technologies Limited. **This is indicative only and based on a 2-person household with multiple devices and simultaneous usage. Broadband performance is affected by multiple factors including number of occupants and devices, simultaneous usage, router range etc. For more information speak to your broadband provider.
Map data ©OpenStreetMap contributors.





