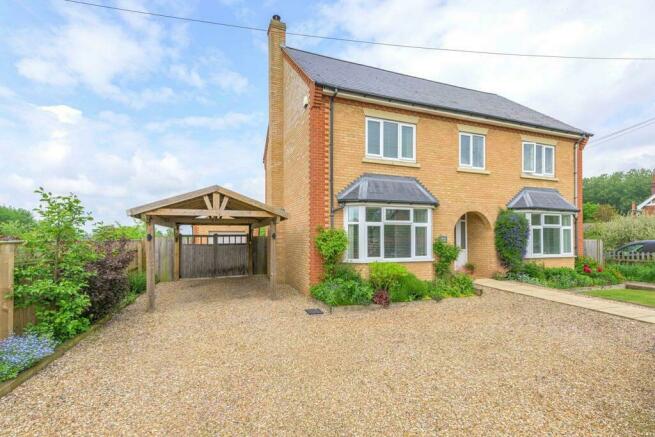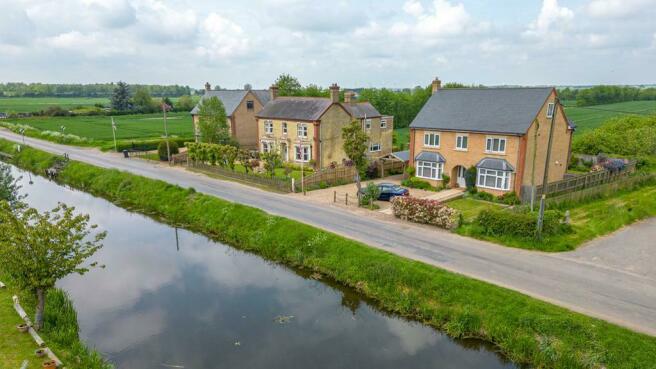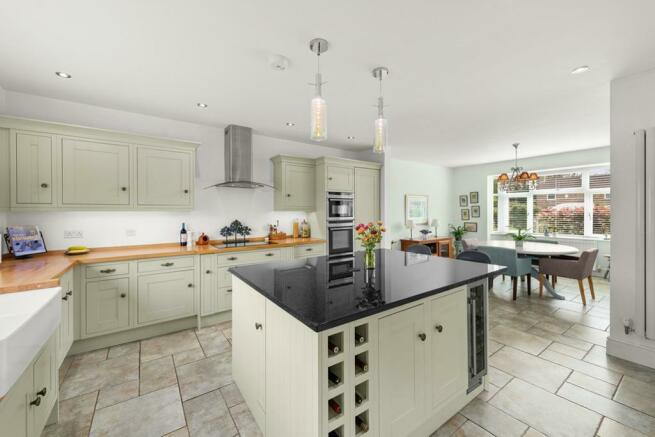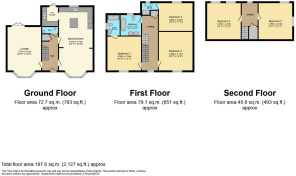
March Riverside, Upwell, Wisbech, Norfolk, PE14 9DS

- PROPERTY TYPE
Detached
- BEDROOMS
5
- BATHROOMS
3
- SIZE
Ask agent
- TENUREDescribes how you own a property. There are different types of tenure - freehold, leasehold, and commonhold.Read more about tenure in our glossary page.
Freehold
Key features
- STUNNING & SPACIOUS detached house
- Beautiful river views
- Built in 2014
- 5 DOUBLE bedrooms - 2 en-suites!
- Village location
- Set over 3 floors
- SHOW HOME condition
- Opportunity for mooring!
- Ample parking + large garage
Description
The sizable accommodation is set over 3 floors & provides large room sizes throughout.
The kitchen/diner gives that wow factor & is such an amazing space to entertain your family or guests. The kitchen includes a 'tilt & slide' double oven, induction hob, integrated dishwasher, built in fridge/freezer, breakfast island, wine cooler, larder units & a pop up plug. This room is open plan to the bay fronted dining area + there is a separate utility room with matching units.
The large double aspect, bay fronted lounge has an impressive working fireplace with a solid stone surround which is a great feature. Completing the ground floor is the important downstairs W.C & the welcoming hallway that benefits from having a good sized understairs cupboard with light.
Moving to the first floor you will find 3 double bedrooms (TWO with en-suite shower rooms with rainfall showers!) & the luxury family bathroom. *Please note the multiple wardrobes in bedroom 2 can stay*
Moving to the top floor there are 2 more double bedrooms! These are ideal for family members who want their own space out of the way OR if someone needs a home office or even a playroom for the children. *There is the benefit of pipework on this top floor allowing potential for a toilet or bathroom*
Outside has plenty to offer with its ample off road parking + car port to the front - There is lots of space for a caravan/motorhome! There are double gates leading to more parking & the larger than normal detached garage that has an electric door to the front + a side door to the garden.
The beautiful landscaped garden includes a patio & a circular lawn. There is potential mooring to the front of the property!
This home was built in 2014 & benefits from having oil central heating (with a 2,500L tank) & is on mains drainage.
Location - Situated in the desirable Norfolk village of Upwell this property benefits from having a semi-rural setting with stunning views & fantastic walks on your doorstep. There are village shops & pubs close by + there is a primary school. Downham Market is close by too & has a mainline train station for Cambridge & London.
Contact us today to view this incredible home - We would love to show you!!
Hall
Kitchen/Diner
27' 7'' x 13' 5'' (8.41m x 4.11m)
Utility Room
7' 6'' x 6' 5'' (2.31m x 1.98m)
Lounge
25' 5'' x 13' 5'' (7.77m x 4.11m)
W.C.
Bedroom 1
14' 9'' x 13' 6'' (4.5m x 4.14m)
En-suite 1
8' 2'' x 4' 7'' (2.51m x 1.4m)
Bedroom 2
15' 4'' x 13' 5'' (4.7m x 4.11m)
Bedroom 3
13' 5'' x 11' 5'' (4.09m x 3.48m)
En-suite 2
6' 5'' x 4' 5'' (1.96m x 1.35m)
Family Bathroom
8' 5'' x 8' 2'' (2.57m x 2.51m)
Bedroom 4
14' 6'' x 13' 8'' (4.45m x 4.19m)
Bedroom 5
14' 6'' x 13' 6'' (4.45m x 4.14m)
Detached Garage
18' 7'' x 11' 10'' (5.67m x 3.63m)
- COUNCIL TAXA payment made to your local authority in order to pay for local services like schools, libraries, and refuse collection. The amount you pay depends on the value of the property.Read more about council Tax in our glossary page.
- Band: E
- PARKINGDetails of how and where vehicles can be parked, and any associated costs.Read more about parking in our glossary page.
- Yes
- GARDENA property has access to an outdoor space, which could be private or shared.
- Yes
- ACCESSIBILITYHow a property has been adapted to meet the needs of vulnerable or disabled individuals.Read more about accessibility in our glossary page.
- Ask agent
March Riverside, Upwell, Wisbech, Norfolk, PE14 9DS
NEAREST STATIONS
Distances are straight line measurements from the centre of the postcode- March Station5.4 miles
About the agent
"Personal, independent, putting you first”
Aspire Homes was created in 2020 to provide customers with a local, personal & professional agent whether selling or buying property/land. We have 29 + years’ experience working within the PE12, PE13 & PE14 area and we deal with everything from complete renovations to large luxury properties. We also have vast experience marketing & selling new homes.
We market ALL our properties (with no upfront cost!) with floorplans, premium listings a
Industry affiliations

Notes
Staying secure when looking for property
Ensure you're up to date with our latest advice on how to avoid fraud or scams when looking for property online.
Visit our security centre to find out moreDisclaimer - Property reference 654396. The information displayed about this property comprises a property advertisement. Rightmove.co.uk makes no warranty as to the accuracy or completeness of the advertisement or any linked or associated information, and Rightmove has no control over the content. This property advertisement does not constitute property particulars. The information is provided and maintained by Aspire Homes, Wisbech. Please contact the selling agent or developer directly to obtain any information which may be available under the terms of The Energy Performance of Buildings (Certificates and Inspections) (England and Wales) Regulations 2007 or the Home Report if in relation to a residential property in Scotland.
*This is the average speed from the provider with the fastest broadband package available at this postcode. The average speed displayed is based on the download speeds of at least 50% of customers at peak time (8pm to 10pm). Fibre/cable services at the postcode are subject to availability and may differ between properties within a postcode. Speeds can be affected by a range of technical and environmental factors. The speed at the property may be lower than that listed above. You can check the estimated speed and confirm availability to a property prior to purchasing on the broadband provider's website. Providers may increase charges. The information is provided and maintained by Decision Technologies Limited. **This is indicative only and based on a 2-person household with multiple devices and simultaneous usage. Broadband performance is affected by multiple factors including number of occupants and devices, simultaneous usage, router range etc. For more information speak to your broadband provider.
Map data ©OpenStreetMap contributors.





