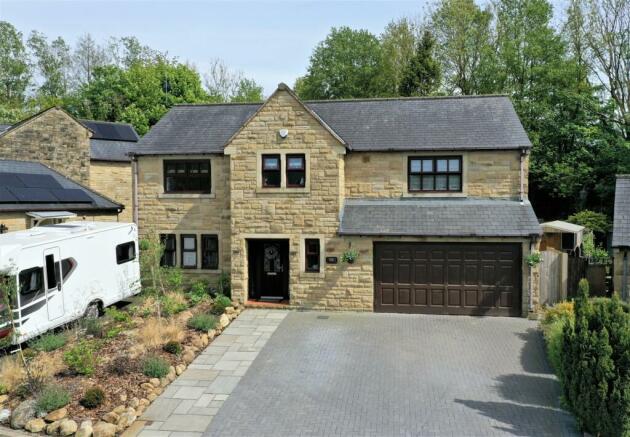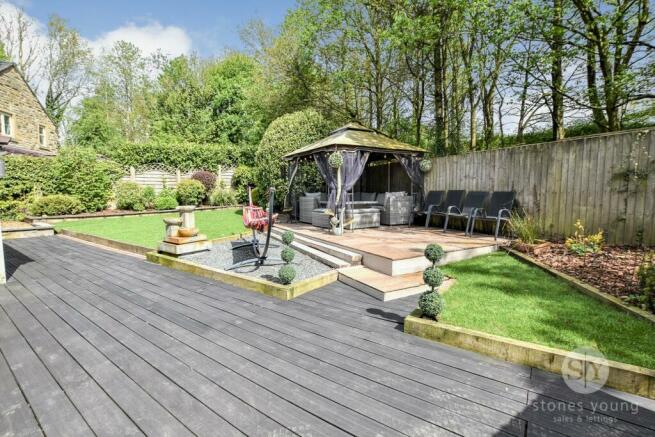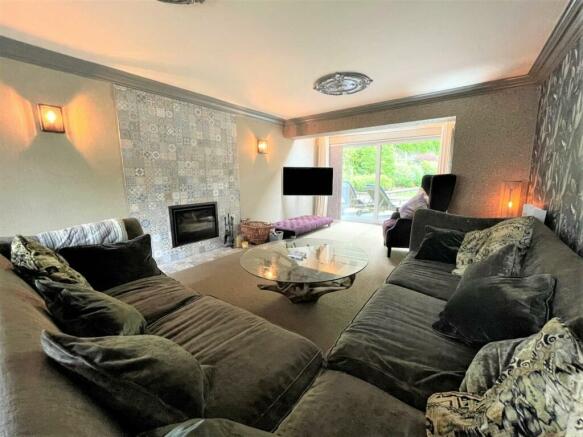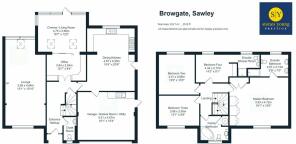Browgate, Sawley, Clitheroe, BB7

- PROPERTY TYPE
Detached
- BEDROOMS
4
- BATHROOMS
4
- SIZE
Ask agent
- TENUREDescribes how you own a property. There are different types of tenure - freehold, leasehold, and commonhold.Read more about tenure in our glossary page.
Freehold
Key features
- Prestigious Modern Detached Family Home
- 4 Double Bedrooms with 2 En-suite Shower Rooms
- Impressive Lounge & Cinema Family Room
- Ample Parking, Dble Garage - Now Utility & Games Room
- Extensive Modern Living Dining Kitchen
- Spacious Hallway, Cloaks & Excellent Home Office
- Stunning Private South Facing Gardens
- Enviable Cul-De-Sac Village Location
Description
* PRESTIGE PROPERTY * Set in an enviable location on an exclusive residential development on the fringe of the picturesque Ribble Valley village of Sawley, this prestigious modern detached home is positioned on a large desirable plot which has been well extended on the ground floor to provide impressive internal living accommodation.
Upon entering this alluring property you are welcomed by a spacious hallway which leads into the 28ft lounge with a feature inset multi fuel stove and doors leading out onto a canopied sun patio with stunning garden aspects. Dual aspect windows provide plenty of light to accompany the lovely decor making it an ideal sitting room to relax. To the centre of the property is an excellent office, ideal for those working from home with luxury fitted furniture and doors leading through to superb family room currently hosting a contemporary cinema living room. There is a beautifully designed and finished kitchen diner which boasts integrated appliances along with plenty of worktop and cupboard space making it a great place for family life or entertaining. Completing the downstairs accommodation is a modern cloakroom and a fully converted garage providing a generous utility and games room. This room still retains the double garage door and brackets and will easily convert back to its original form. Leading upstairs, there is a spacious landing providing access to each of the bedrooms which provides a real sense of space. There is an incredible master bedroom suite which flows the complete depth of the property with fitted wardrobes and a sizeable four piece en-suite shower room with elevated views to the front across neighbouring open fields. Bedrooms two and three are excellent double bedrooms and present excellent spaces for dressing tables, wardrobes and bedside tables. Bedroom four is situated to the rear overlooking the gardens and is a further ample double bedroom with en-suite shower room. Upstairs is completed with a sizeable three piece family bathroom.
Boasting excellent curb appeal this beautiful property offers driveway parking for four cars as well as a side driveway suitable for the parking of a motorhome/caravan and a beautifully planted wild front garden area. The private south east facing rear garden is a massive selling point providing a great space to accommodate a large family or entertaining with areas to lawn and attractively planted borders, a lovely canopied sun patio area and central raised indian stone patio with composite decking surround. There is a separate indian stone flagged side patio area with fencing and side gate and additional timber stores and there is external lighting, power points and water supply. Browgate is a perfect place for family living with spacious accommodation and landscaped gardens with walking distance to the village with children's play area, pub and the historic Sawley Abbey. Sawley village is situated just off the A59 providing easy access to Clitheroe with its array of amenities with routes through to Skipton, North Yorkshire and south to the M6 and motorway networks. There are several schools nearby including a primary school in the neighbouring village of Chatburn and secondary school in Grindleton. An internal inspection is essential to appreciate all that this wonderful family home has to offer.
Ground Floor
Entrance Hallway
16' 9" x 10' 0" max (5.11m x 3.05m) x 6' 8" (2.03m)
L-sphaped generous hallway with upVC front door, beautiful engineered Walnut style flooring, coved cornicing, spindle staircase leading to first floor with bepsoke wrought iron feature gate, recessed spotlighting, under stairs storage cupboard.
Cloak Room
2-pce modern white suite comprising half pedestal wash basin with mixer tap, low level w.c., Kardean tiled flooring, fully tiled walls, chrome ladder style radiator,uPVC double glazed window, wall mounted alarm control panel, recessed spotlighting.
Lounge
28' 9" x 13' 1" (8.76m x 3.99m)
Impressive full length living room with dual elevation with uPVC double glazed window to the front and uPVC large sizeable patio doors to the rear leading out to the gardens with private aspects, coved cornicing, electric Velux window, panelled radiator and additional vertical feature panelled radiator, television point, wall light point, feature ceramic tiled wall and hearth housing modern highly efficient inset multi fuel stove.
Cinema / Living Room
14' 8" x 13' 0" (4.47m x 3.96m)
Superb flexible spacious room which is currently used as a contemporary cinema and living room by the current owners, with full width uPVC double glazed windows with central opening uPVC door leading out onto rear garden and patio area which is private and not overlooked, 2x electric Velux windows, panelled radiator, television point, solid wood sliding doors leading through to office.
Office
12' 7" x 8' 4" (3.84m x 2.54m)
Fantastic home office and study room with coved cornicing, recessed spotlighting, electric panelled radiator, contemporary fitted furniture with wall base and drawer units and built-in desk area, wood glazed double doors leading through to hallway.
Dining Kitchen
20' 6" x 15' 4" (6.25m x 4.67m)
Superb sizeable open plan room with a beautiful contemporary dark blue range of fitted wall, base and drawer units with complementary laminate working surfaces and co-ordinating splash back with part tiled walls, under unit spotlighting, LED plinth lighting, recessed ceiling spotlights, single sink drainer unit with mixer tap, integrated dishwasher, built-in space for American fridge freezer, range cooker with 8-ring gas hob and stainless steel and glass extractor filter canopy over, telephone point, television point, panelled radiator, uPVC double glazed window, uPVC side glazed door leading to side patio area, engineered Walnut wood style flooring, internal door leading to garage/games room/utility.
Garage/Games Room/Utilty
18' 1" x 15' 4" (5.51m x 4.67m)
Excellent, fully converted room but still retaining the garage door and brackets, stainless steel single sink drainer unit with mixer tap, plumbing for washing machine, vented for tumble dryer, newly installed October 2023 Worchester wall mounted gas central heating boiler, television point, extractor fan, ladder style radiator, uPVC part glazed external side door.
First Floor
Landing
Coved cornicing, attractive wood spindle balustrade, loft access, panelled radiator.
Master Bedroom One (front)
18' 0" x 15' 6" (5.49m x 4.72m)
Impressive light and airy super sized room with carpet flooring, coved cornicing, fitted triple wardrobes to one wall, additional built-in double wardrobes, wall light points, panelled radiator, television points, telephone point, recessed spot lighting, large uPVC double glazed window with pleasant outlooks across cul-de-sac and towards open neighbouring fields.
En-suite Bathroom
8' 9" x 7' 0" (2.67m x 2.13m)
Large generous 4-pce white suite comprising walk-in double shower enclosure with thermostatic shower over, low level w.c., twin pedestal wash basins with mixer taps and surface surround, Kardean tiled flooring, uPVC double glazed window, fully tiled walls, built-in ceiling speaker, wall lights points, recessed spotlighting, extractor fan.
Bedrooom Two (rear)
13' 2" x 13' 0" (4.01m x 3.96m)
Excellent double bedroom with carpet flooring, feature panelled wall and coved cornicing, panelled radiator, uPVC double glazed window with private outlooks over rear garden, ceiling spotlighting, fitted triple wardrobes.
Bedroom Three (front)
13' 1" x 9' 8" (3.99m x 2.95m)
Lovely double sized bedroom with carpet flooring, panelled radiator, recessed spotlighting, uPVC double glazed window with attractive front aspects across cul-de-sac and towards open fields.
Bedroom Four (rear)
14' 3" x 9' 1" (4.34m x 2.77m)
Ample double bedroom with carpet flooring, panelled radiator, television point, coved cornicing, ceiling spotlighting, uPVC double glazed window with lovely aspects across rear garden, opening leading through to ensuite shower room.
En-suite Shower Room
3-pce suite comprising shower enclosure with electric shower, hand wash basin, low level w.c., uPVC double glazed window, part panelled walls, extractor fan, panelled radiator, recessed spotlighting, vinyl fitted flooring.
Family Bathroom
With large 3-pce white suite comprising corner panelled bath with mixer tap and hand held shower fitment, modern vanity wash basin with mixer tap and built-in drawer unit under, low level w.c., Kardean tiled flooring, panelled radiator, built-in storage cupboard also housing hot water cylinder, built-in ceiling speaker, recessed spotlighting, part tiled walls, uPVC double glazed window.
Brochures
Brochure 1Council TaxA payment made to your local authority in order to pay for local services like schools, libraries, and refuse collection. The amount you pay depends on the value of the property.Read more about council tax in our glossary page.
Band: G
Browgate, Sawley, Clitheroe, BB7
NEAREST STATIONS
Distances are straight line measurements from the centre of the postcode- Clitheroe Station3.2 miles
About the agent
Established in 2004 Stones Young Sales & Lettings are a team of gold award winning qualified professionals with a wealth of experience within the property industry. With a long established highly motivated team all of whom live locally, their team are their greatest strength. With several industry awards recognising their commitment to excellent service including an EA Masters Winners Award which puts them in the top 3% in the country, your property is in safe hands.
Together with their
Notes
Staying secure when looking for property
Ensure you're up to date with our latest advice on how to avoid fraud or scams when looking for property online.
Visit our security centre to find out moreDisclaimer - Property reference 26236736. The information displayed about this property comprises a property advertisement. Rightmove.co.uk makes no warranty as to the accuracy or completeness of the advertisement or any linked or associated information, and Rightmove has no control over the content. This property advertisement does not constitute property particulars. The information is provided and maintained by Stones Young Estate and Letting Agents, Clitheroe. Please contact the selling agent or developer directly to obtain any information which may be available under the terms of The Energy Performance of Buildings (Certificates and Inspections) (England and Wales) Regulations 2007 or the Home Report if in relation to a residential property in Scotland.
*This is the average speed from the provider with the fastest broadband package available at this postcode. The average speed displayed is based on the download speeds of at least 50% of customers at peak time (8pm to 10pm). Fibre/cable services at the postcode are subject to availability and may differ between properties within a postcode. Speeds can be affected by a range of technical and environmental factors. The speed at the property may be lower than that listed above. You can check the estimated speed and confirm availability to a property prior to purchasing on the broadband provider's website. Providers may increase charges. The information is provided and maintained by Decision Technologies Limited. **This is indicative only and based on a 2-person household with multiple devices and simultaneous usage. Broadband performance is affected by multiple factors including number of occupants and devices, simultaneous usage, router range etc. For more information speak to your broadband provider.
Map data ©OpenStreetMap contributors.




