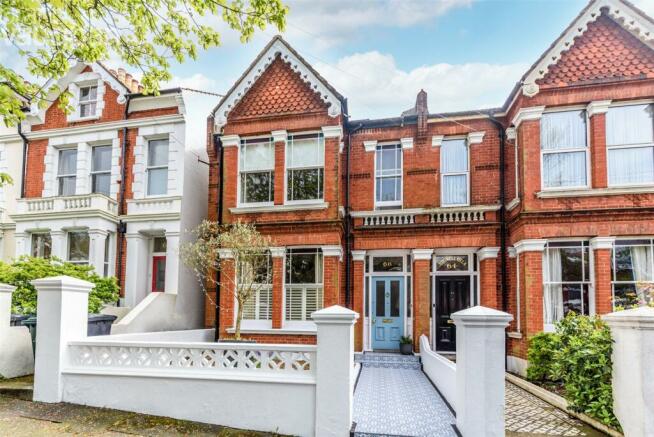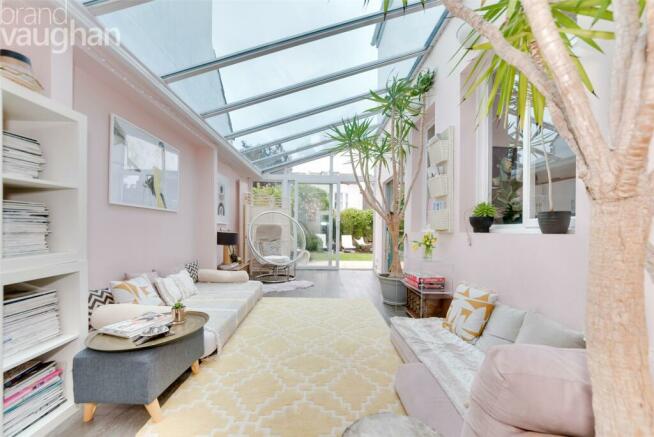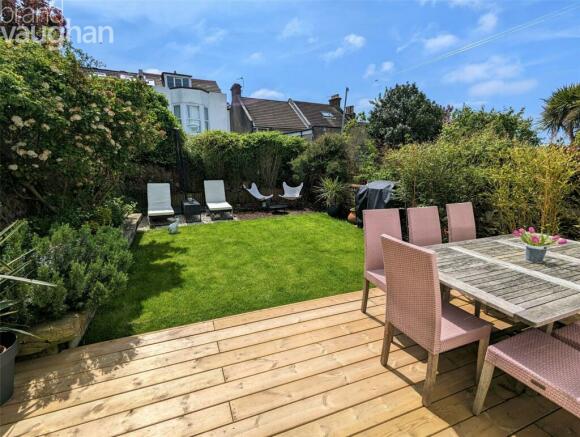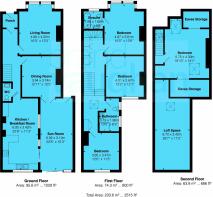Florence Road, Brighton, BN1

- PROPERTY TYPE
Semi-Detached
- BEDROOMS
4
- BATHROOMS
2
- SIZE
Ask agent
- TENUREDescribes how you own a property. There are different types of tenure - freehold, leasehold, and commonhold.Read more about tenure in our glossary page.
Freehold
Key features
- Style Victorian sem-detached house
- Type 3 1st floor family bedrooms and bathroom with principal en suite, top floor bedroom, 2 receptions, cloakroom kitchen dining room, sunroom
- Area Preston Park
- Floor Area 2515 sq.ft. 233m2
- Garden South landscaped garden to the rear, front garden
- Parking Permit zone J
- Council Tax Band E
Description
ANOTHER SALE AGREED BY BRAND VAUGHAN PRESTON PARK OFFICE.
SPACIOUS PERIOD HOME.
INTERNAL VIEWINGS AVAILABLE ON REQUEST.
With an outstanding primary school at the end of the tree-lined terrace and good secondary schools within a five minute radius, this beautiful four bedroom house effortlessly blends classic beauty with chic contemporary design, radiating charm from the Mediterranean inspired garden at the front to the fabulous, south facing sun trap at the back. Tucked away in one of the most sought after areas of our coastal city within walking distance of the playgrounds and cafés of Preston and Blakers Park as well as the station with direct trains to the airport and London five minutes by cab, this area has been given a top spot in The Sunday Times Best Places to Live Guide.
Big and bright with an astonishing 2515 sq ft (233m2) in which to spread your wings, inside, new life breathes through the sun-lit interior which has been skilfully extended and decorated by its interior designer owner to create a quietly impressive but comfortable home. On the ground floor, guests can enjoy a roaring fire in the stately marble fireplace whilst next door, they can relax in seclusion in another elegant room which opens to a glorious sunroom. With a vaulted, glazed roof and a wall of glass to brings the outside in, the sunroom also connects to stunning kitchen diner, expertly planned to cater for friends and family, who have easy access to a chic guest cloakroom also on this level.
Outside, a lit deck is perfect for an al fresco lifestyle, a large lawn is child and pet friendly and at the far end there is an area for bathing in the sunshine and for stories around a fire pit at night. Upstairs, you can unwind in quiet and comfortable double bedrooms with the guest room by the luxury bathroom, a serene bedroom which features a marble fireplace looks over a sea of gardens and a romantic principal which is a dream come true complete with a glamorous, en-suite bathroom. Up at the top of the house, the fourth bedroom is private and airy with views down to the sea – and this vast house keeps on giving with a spacious attic (accessed from the first floor) to inspire ideas!
Attracting professionals, families and international investors, this peaceful leafy street is within the golden triangle just 10 minutes from our famous pebble beaches and between London Road which takes you into Brighton, Hove or the A23/A27 in minutes, and Ditchling Road which takes you to the Level at the foot of the vibrant North Laine or to open countryside.
Style Victorian sem-detached house
Type 3 1st floor family bedrooms and bathroom with principal en suite, top floor bedroom, 2 receptions, cloakroom kitchen dining room, sunroom
Area Preston Park
Floor Area 2515 sq.ft. 233m2
Garden South landscaped garden to the rear, front garden
Parking Permit zone J
Council Tax Band E
Why you’ll like it:
Quiet but convenient with plentiful permit parking which reaches from Preston Park to Fiveways Village (also given a top spot by The Sunday Times) and to one side of The Level at the heart of the city, this is one of the most sought after conservation areas in our legendary coastal city where the attractive properties on this exclusive road 1 minute from an outstanding primary do not come onto the market often as once discovered, people tend to stay.
The entrance, reception and dining room/home office:
Set privately back from the tree-lined street, this house has immense appeal with broad box bays, a tiled gable and floral terracotta detail - and the deft blend of old and new begins with a manicured garden where an olive tree thrives and a tiled path is traditional in style – but contemporary in colour. Inside, the lobby sets the sympathetic but family orientated ethos behind the interior decoration with thick matting to wipe your shoes on and original corbels overhead, and the stained glass inner door leads to an inviting hallway where wood is underfoot and delicate plaster work is almost three metres above your head - and both the height and gleaming floorboards continue in a reception of understated elegance.
The Reception, Dining/Family Room and Sunroom:
Of classic proportions, this elegant reception has a broad, box bay with coloured glass detailing and the ceiling has graceful, swan neck coving. A restful retreat guests can relax in quiet seclusion in front of an open fire within the beautiful, marble fireplace discreet modern tweaks include custom made plantation shutters, a wall of sleek shelving and a dimmer switch for ambient lighting.
Practical for every day but also perfect for parties, next door the dining room is currently used as a family room as it is bright, cheerful and completely private with the conservatory and garden beckoning through French doors. An historic fireplace is a delight, with floating shelves for books on each side, and there is space for a workstation that works well for zoom meetings with the office.
Ahead, with the wow factor as soon as you walk in, sunlight streams through the vaulted sunroom which is a stunner, stretching a magnificent 22’8 (6.92m) from front to back with a wall of glass sliding across to bring the outside in, and oak flooring to ensure an easy social flow.
The Kitchen Diner:
All about embracing friends and family, the kitchen diner has been stylishly extended to create a welcoming space of 22’8 x 11’3 (6.92m x 3.42) ideal for entertaining. Lined with windows to the south and east, it bathes in the Sussex sun and sliding doors lead through the conservatory to the lit dining terrace, which is level with the house – a feature hard to find in a city built on the South Downs.
With designated space inside for a large table by floor to ceiling storage and a characterful mantle where the range once stood, carefully tucked behind a peninsular island which doubles as a breakfast bar, the kitchen is well planned with a hands-on layout and family friendly surfaces. High spec appliances are freestanding for easy replacement (this is a hardworking, family home!) and the vendors are willing to discuss those in situ staying.
Just along the hall, a guest cloakroom can’t help but impress with Fired Earth tiles and a designer hand basin resting on marble.
The Garden:
Sunny and secure, the south facing, walled garden is a secret retreat expertly landscaped and larger than many this close to the city and the sea. A dining deck by the house is made private from neighbours by bamboo and it looks over a large lawn, just one step down, where a raised bed is planted for all year interest on one side with a deck for a bbq on the other. Surrounded by gardens all you can hear is birdsong, and tucked away at the far end, a seaside inspired pebbled area is for relaxed sunbathing and by it a second area is designed for a firepit and space for seating for roasting marshmallows in family time or for quiet catch ups when guests or children have retired for the night.
The First Floor Bedrooms and Family Bathroom:
Returning inside, at the top of the stairs the landing has a linen cupboard with wonderful leaded windows and at the back, the first of the double bedrooms is calm and quiet. Ideal for guests it is ready to move into with garden views and it is also next door to a luxury shower room where a high end finish includes a fashionable brass fitting above the hand basin which has a painted cabinet and the fabulous geometric flooring is also non-slip. Tucked away above the landing is access to an attic which has 28’7 x 11’2 (8.7m x 3.40m to think about…
A few steps up, opposite a wall of storage, the second generous double bedroom enjoys a sea of gardens, and it is ready to move into with soothing decoration and a fitted wardrobe on one side of the original marble fireplace.
The Principal En-suite:
At the front, with the romance only a creative blend of historic proportion and sensitive eye can deliver, the principal bedroom suite spans the full width of this substantial property. A peaceful sanctuary, it has a deep, broad bay to almost fill the front wall where roller blinds ensure privacy and there are two wardrobes already built in for you. En-suite, the light and airy bathroom has a Victorian influence with a talon-foot tub and traditional shower attachment, but there is nothing old fashioned about the fashionable brushed brass fittings, including a dual head shower, or the handmade cabinet beneath the hand basin- and meticulous finish.
The Fourth Bedroom, Top Floor:
Up at the very top of the house, the fine attention to detail continues in a large, sunny attic room which extends from front to back with excellent head height, plenty of space for furniture and views over rooftops to a glimpse of the sea. There is also ample under eave storage at each end of the room.
N.B Under the estate agency act 1979 section 21, Brand Vaughan trading under Lomond Capital, declare the fact the owner of the property is married to an employee of Cambridge Brand Vaughan Ltd.
Agent’s Thoughts:
This house is perfect for a family or if you just like to entertain, and it is ready to move into with fantastic decor chosen by its owner who ran an interior design business both in London and Hong Kong. It will be easy to meet people in all of the parks, where you can join the Saturday fun runs or dog training sessions, (or enjoy the foodie festivals!) and if you have children there’s a choice of good schools, both public and private nearby, and Blaker’s and Preston Park both have playgrounds and cafés full of local families.
Owner’s secret:
“We have enjoyed breathing new life into this restful house which we wanted to feel stylish, contemporary, eclectic and welcoming. The easy flow of the ground floor to the garden is perfect for family time or entertaining and all of the rooms are big and bright – even the hallways are large, so we never feel on top of each other. We are not always tied to the car as there are plenty of local bus routes, (so we are not always tied to the older children either!) and family life was easy with the schools, shops and parks all so easy to reach. Convenient for nights out locally, in Brighton’s picturesque heart or in the West End as Preston Park station has direct trains to London, we shall miss our happy home and garden, but it is time for us to move on and let some-one else enjoy both it and our lovely neighbours who have become friends!”
Where it is:
Shops: Fiveways 5-10 mins walk, 2 by car, Preston Village and Sainsbury’s 3 by car
Train Station: Preston Park Station 5 mins’ drive, 15-20 on foot, London Road 3-5 mins walk
Seafront or Park: Preston and Blakers Parks both 5 minutes’ walk, sea about 20 mins walk
Closest schools:
Primary: Downs Junior
Secondary: Varndean, Dorothy Stringer
Sixth Form: Varndean 6th Form, BHASVIC, Newman 6th Form College
Private: Brighton Girls, Brighton College, Lancing
Ideal for those needing access to the airports and London as Preston Park Station is a 5 minute drive and London Road Station is a 3 minute walk, Preston Park is a favourite location known for its independent friendly shops, cafés, small supermarkets and gastro pubs. Between family friendly Blakers Park and the expansive leafy acreage and sports facilities of Preston Park -which both host events during our legendary festivals- local schools are good and within easy reach, and the National Park bordered by beaches is just a short drive– so a healthy lifestyle beckons! The vibrant arts venues, international restaurants and cosmopolitan shopping of the city are all quick to get to by bus or by cab and for those who need a car, there’s swift access to the A23/A27 and Zone J has no waiting list.
Brochures
Particulars- COUNCIL TAXA payment made to your local authority in order to pay for local services like schools, libraries, and refuse collection. The amount you pay depends on the value of the property.Read more about council Tax in our glossary page.
- Band: E
- PARKINGDetails of how and where vehicles can be parked, and any associated costs.Read more about parking in our glossary page.
- Yes
- GARDENA property has access to an outdoor space, which could be private or shared.
- Yes
- ACCESSIBILITYHow a property has been adapted to meet the needs of vulnerable or disabled individuals.Read more about accessibility in our glossary page.
- Ask agent
Florence Road, Brighton, BN1
NEAREST STATIONS
Distances are straight line measurements from the centre of the postcode- London Road (Brighton) Station0.1 miles
- Brighton Station0.7 miles
- Preston Park Station1.0 miles
About the agent
If you’re moving here, you want to be looked after by number one. That’s Brand Vaughan. Actively selling and letting more properties than any other agent in and around Brighton & Hove. Since 2007. We have a physical and online presence across East Sussex, with branches in all the prime property hot spots. Nothing moves in Hove, Kemptown, Preston Park and Brighton Marina without our knowledge. Our sister company Michael Jones covers the West coast, if you’re looking Worthing way. Sales, Letti
Notes
Staying secure when looking for property
Ensure you're up to date with our latest advice on how to avoid fraud or scams when looking for property online.
Visit our security centre to find out moreDisclaimer - Property reference BVP230158. The information displayed about this property comprises a property advertisement. Rightmove.co.uk makes no warranty as to the accuracy or completeness of the advertisement or any linked or associated information, and Rightmove has no control over the content. This property advertisement does not constitute property particulars. The information is provided and maintained by Brand Vaughan, Preston Park. Please contact the selling agent or developer directly to obtain any information which may be available under the terms of The Energy Performance of Buildings (Certificates and Inspections) (England and Wales) Regulations 2007 or the Home Report if in relation to a residential property in Scotland.
*This is the average speed from the provider with the fastest broadband package available at this postcode. The average speed displayed is based on the download speeds of at least 50% of customers at peak time (8pm to 10pm). Fibre/cable services at the postcode are subject to availability and may differ between properties within a postcode. Speeds can be affected by a range of technical and environmental factors. The speed at the property may be lower than that listed above. You can check the estimated speed and confirm availability to a property prior to purchasing on the broadband provider's website. Providers may increase charges. The information is provided and maintained by Decision Technologies Limited. **This is indicative only and based on a 2-person household with multiple devices and simultaneous usage. Broadband performance is affected by multiple factors including number of occupants and devices, simultaneous usage, router range etc. For more information speak to your broadband provider.
Map data ©OpenStreetMap contributors.




