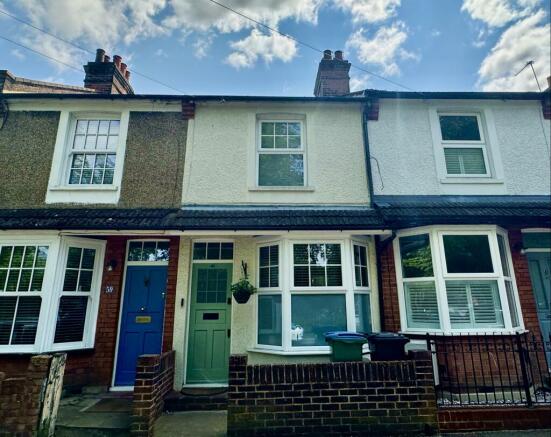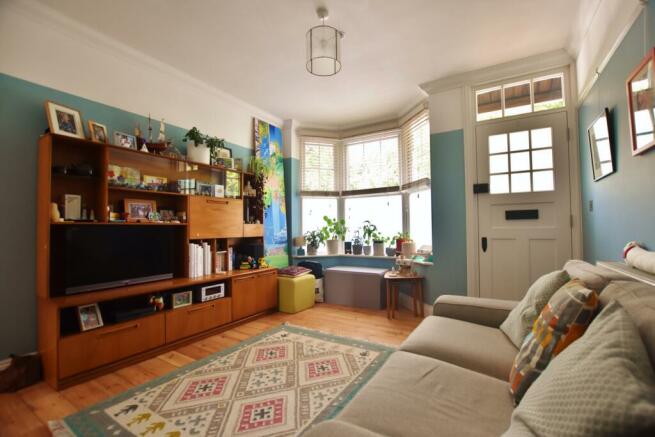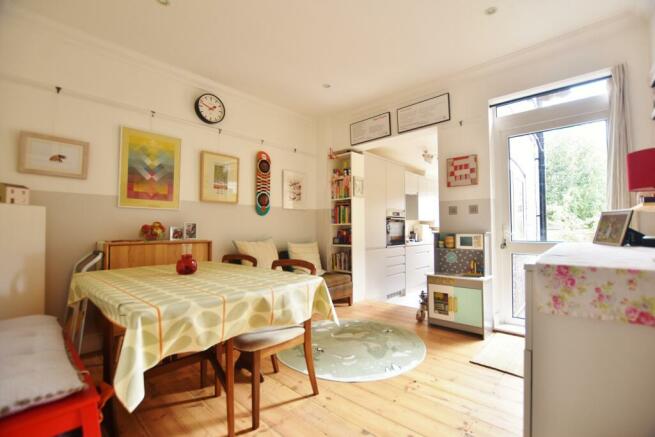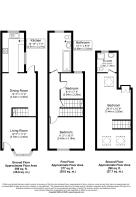Ashby Road, Watford, WD24

- PROPERTY TYPE
House
- BEDROOMS
3
- BATHROOMS
2
- SIZE
Ask agent
- TENUREDescribes how you own a property. There are different types of tenure - freehold, leasehold, and commonhold.Read more about tenure in our glossary page.
Freehold
Key features
- RECENT LOFT CONVERSION
- NEWLY FITTED KITCHEN
- SOUTH FACING GARDEN
- MASTER BEDROOM SUITE
- FAMILY BATHROOM OF LANDING
- ENERGY RATING D
Description
External: Brick wall enclosed, raised slate shingled area (currently used for bin storage), step to storm porch to composite panel and obscured glazed front door with further fixed panel windows to:-
Living Room: 11'2" x 12'5" into bay (3.40m x 3.78m), Large sash style UPVC double glazed bay window to front ensuring lots of light, refurbished exposed original floor boards (a lovely touch), decorative picture rails, wall mounted thermostatic radiator, BT & TV aerial points, understairs recess storage area, sprinkler system outlet, doorway to:-
Dining Room: 14'3" x 11'1" (4.34m x 3.38m), Currently housing six seater dining table and chairs, continued original flooring from front reception room, staircase giving access to first floor landing with carpet runner, decorative picture rails, UPVC double glazed door giving access to rear garden with further fixed pane windows over, sprinkler system outlet, double width archway to:-
Kitchen: 12'10" x 7'3" (3.91m x 2.21m), Fitted with a stunning and contemporary range of matte handle less wall, base, drawer and integrated units with ample square edged solid wood work surfaces with upstands, inset ceramic sink unit with single drainer and chrome mixer taps, fitted 'Bosch' stainless steel oven with four burner gas hob and concealed extractor hood, integrated 'Bosch' fridge freezer, slimline dishwasher and automatic washing machine, dual aspect double glazed windows to side and rear allowing a delightful view over the garden.
Landing: 13'8" x 2'5" (4.17m x 0.74m), Solid wood panelled fire doors giving access to master bedroom inner lobby, bedrooms two and three and the family bathroom, continued carpet flooring from the staircase, decorative picture rails, smoke alarm.
Bedroom Two: 11'2" x 10'5" (3.40m x 3.18m), Previously the master bedroom, this large double room comprises a lovely sash style double glazed window with views over Callowland Park, staged ceiling with recess downlighters, carpet flooring, picture rails, currently used as an office but ample space for kingsize bed, wardrobes and chest of drawers.
Bedroom Two Outlook: An enviable outlook over Callowland Park.
Bedroom Three: 8'4" x 7'5" (2.54m x 2.26m), Another light and bright bedroom benefitting UPVC double glazed window to rear, carpet flooring, recess downlighters and potential to be used as a double bedroom.
Family Bathroom: 12'1" x 6'8" (3.68m x 2.03m), This sizable family bathroom benefits a three piece white suite including a panel enclosed bath with chrome taps and wall mounted thermostatic shower, low flush W/C, pedestal wash hand basin with chrome taps, obscured UPVC sash style double glazed window to rear ensuring lots of light, half tiled walls with central border, recess downlighters, mains extractor fan.
Master Bedroom: 24'5" reducing to 6'0" x 10'6" reducing to 6'7" (7.44m x 3.20m), Situated within the well thought out 'L-Shaped' dormer loft conversion is this truly stunning master bedroom suite. Accessed via an inner lobby with staircase leading to this triple aspect space. Vast benefits include 'Velux' windows to front, 'Juliet' balcony to rear and skylight offering sunlight throughout the day, ample space for kingsize bed, wardrobes, dressing table etc, carpet flooring, work from home space, ample head height and door to en-suite shower room.
Master Bedroom cont
En-Suite: 6'6" x 6'6" (1.98m x 1.98m), Three piece suite comprising double width shower cubicle with sunken tray, sliding door and brick effect tiles, low flush W/C, pedestal wash hand basin with chrome taps, obscured UPVC double glazed window to rear, fitted vanity unit with mirror, Victorian effect tiled floors, recess downlighters and mains extractor fan.
Garden: 60' Approx (18.29m), South facing, well fence panel enclosed, twin natural sandstone patios at front and rear with pathway running between, well manicured lawn area with raised flower beds, rear gate giving access to service alleyway, containing an assortment of flowers, shrubs and small fruit trees. A delightful family rear garden.
Rear External
Council TaxA payment made to your local authority in order to pay for local services like schools, libraries, and refuse collection. The amount you pay depends on the value of the property.Read more about council tax in our glossary page.
Band: C
Ashby Road, Watford, WD24
NEAREST STATIONS
Distances are straight line measurements from the centre of the postcode- Watford North Station0.7 miles
- Watford Junction Station0.8 miles
- Watford Station1.2 miles
About the agent
Established since 1991, we have gained an excellent reputation within Watford and the surrounding areas. We offer a comprehensive & superb quality range of services which include Residential Sales, Property Lettings, Management, Mortgage Services, Surveying, EPC's & Conveyancing Services. We are open seven days a week and offer a friendly efficient service from full time experienced property professionals.
Industry affiliations



Notes
Staying secure when looking for property
Ensure you're up to date with our latest advice on how to avoid fraud or scams when looking for property online.
Visit our security centre to find out moreDisclaimer - Property reference OAKE_002237. The information displayed about this property comprises a property advertisement. Rightmove.co.uk makes no warranty as to the accuracy or completeness of the advertisement or any linked or associated information, and Rightmove has no control over the content. This property advertisement does not constitute property particulars. The information is provided and maintained by Oak Estates & Financial Services, Watford. Please contact the selling agent or developer directly to obtain any information which may be available under the terms of The Energy Performance of Buildings (Certificates and Inspections) (England and Wales) Regulations 2007 or the Home Report if in relation to a residential property in Scotland.
*This is the average speed from the provider with the fastest broadband package available at this postcode. The average speed displayed is based on the download speeds of at least 50% of customers at peak time (8pm to 10pm). Fibre/cable services at the postcode are subject to availability and may differ between properties within a postcode. Speeds can be affected by a range of technical and environmental factors. The speed at the property may be lower than that listed above. You can check the estimated speed and confirm availability to a property prior to purchasing on the broadband provider's website. Providers may increase charges. The information is provided and maintained by Decision Technologies Limited. **This is indicative only and based on a 2-person household with multiple devices and simultaneous usage. Broadband performance is affected by multiple factors including number of occupants and devices, simultaneous usage, router range etc. For more information speak to your broadband provider.
Map data ©OpenStreetMap contributors.




