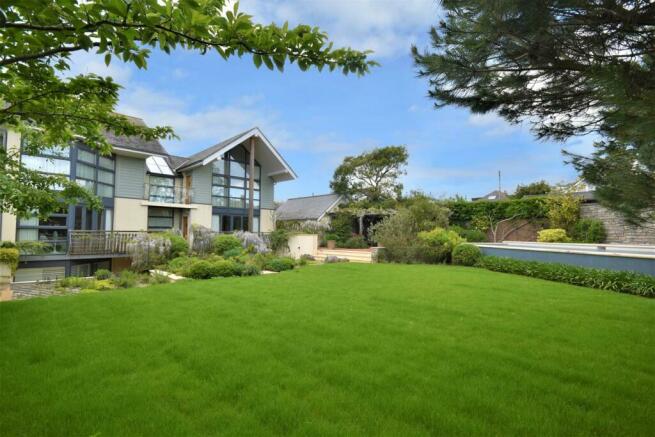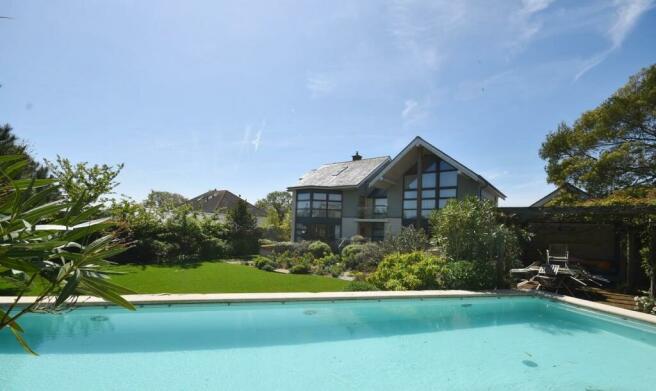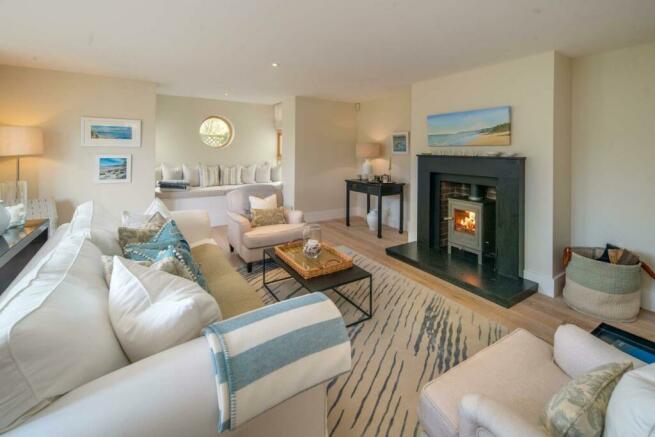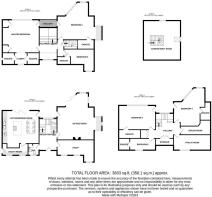Hilbre Road, St. Helens, PO33 1TJ

- PROPERTY TYPE
Detached
- BEDROOMS
6
- BATHROOMS
7
- SIZE
Ask agent
- TENUREDescribes how you own a property. There are different types of tenure - freehold, leasehold, and commonhold.Read more about tenure in our glossary page.
Freehold
Key features
- EXQUISITE 4 STOREY DETACHED HOUSE
- FABULOUS GARDENS * SWIMMING POOL
- 6 LARGE BEDS * 7 LUXURY BATHROOMS
- BEAUTIFUL SITTING ROOM * SEP STUDY
- TV ROOM * UTILITY * BOILER ROOM
- BALCONY * HARBOUR VIEWS
- CAR/BOAT PARKING + DOUBLE GARAGE
- STUNNING LARGE KITCHEN/DINING ROOM
- COUNCIL TAX: F * EPC TBC * FREEHOLD
- NEAR GREEN/AMENITIES/MARINA/BEACHES
Description
This exquisite 4 storey 6 BEDROOM, 7 BATHROOM detached home measures in excess of 3830 square feet, providing such versatility and luxury - including a charming sitting room, superbly appointed kitchen/dining room, 3 other versatile reception rooms (the top floor providing great space for a games/family room), as well as boiler, utility and cloakrooms. The quality and absolute 'WOW FACTOR' of the interior is immediately evident upon entering - with its engineered wood flooring, tall shuttered double glazed windows (allowing natural light to stream through), vaulted ceilings and galleried landings - plus solid panelled doors and an impeccable finish throughout. Under floor heating provides the required warmth in this economical residence. There is a first floor BALCONY - with HARBOUR VIEWS - plus large and superbly manicured patio/decked/lawned GARDENS - perfect for al fresco dining/entertaining - with well stocked tree/shrub lined borders and the added bonus of a heated exercise/spa SWIMMING POOL with concealed filtration unit and outside shower. Car/boat parking space on the driveway leads to the DOUBLE GARAGE.
St Helens is a coastal village on the North-East side of the Island, between Seaview and Bembridge - renowned for having one of the largest village 'Greens' where summer sports are enjoyed, plus the local village store/post office and restaurants. Sands is set within an enviable village location, a short stroll from the marina and Brading Haven Yacht Club plus the Causeway across to beautiful sandy beaches and the well reputed Baywatch Cafe/Restaurant. Bembridge village is just the other side of the Harbour and offers further choice of shops, bars/eateries. Ryde amenities and the Ryde/Fishbourne ferry links are 15-20 minutes' drive away.
Accommodation In Summary: - The impressive GROUND FLOOR entrance hall offers tall vaulted ceiling to upper first floor and solid stairs leading to upper and lower levels. Engineered wood flooring and timber doors lead to the cloakroom/w.c., stunning kitchen/dining room, utility room, beautiful triple aspect sitting room and study. The FIRST FLOOR galleried landing boasts tall apex shuttered windows, doorway and stairs to second floor and doors to: Master bedroom (with 2 en suite bath/shower rooms), plus Bedroom suites 2 and 3. The TOP/SECOND FLOOR offers great space for use as a family/play/games room with Velux windows. The LOWER GROUND FLOOR comprises 3 further large bedroom suites plus a TV room/snug - as well as a boiler room including boiler (with Magnaclean); consumer unit/electrics; under floor heating system and pump control.
Level 2 Entrance Hall -
Cloakroom/Wc: - 2.44m x 1.63m (8'0 x 5'4) -
Kitchen/Breakfast Room: - 5.77m x 5.16m (18'11 x 16'11) -
Utility Room: - 3.96m x 1.83m (13'0 x 6'0) -
Sitting Room: - 7.32m x 7.01m max (24'0 x 23'0 max) -
Study/Snug: - 7.01m x 2.41m (3.38m max) (23'0 x 7'11 (11'1 max)) -
Level 3 Galleried Landing -
Master Bedroom: - 5.79m x 5.18m (19'0 x 17'0) - High vaulted ceiling/apex windows. Door to Balcony. Open Lobby (7'1 x 5'1) with doors to En suites x 2:
Master En Suite 1: - 2.41m x 1.83m (7'11 x 6'0) -
Master En Suite: 2 - 2.41m x 1.83m (7'11 x 6'0) -
Bedroom 2: - 6.71m x 5.49m (22'0 x 18'0) - Door to Balcony and en suite.
En Suite To Bedroom 2: - 2.69m x 1.42m (8'10 x 4'8) -
Bedroom 3: - 4.57m x 3.38m max (15'0 x 11'1 max) -
En Suite To Bedroom 3: - 2.08m x 1.22m (6'10 x 4'0) -
Level 4 (Top Floor) -
Games Room/Snug: - 6.17m x 5.74m (20'3 x 18'10) -
Level 1 (Lower Floor) - Large hall with deep storage cupboard.
Bedroom 4: - 5.49m x 5.21m max (18'0 x 17'1 max) -
En Suite To Bedroom 4: - 2.69m x 1.37m (8'10 x 4'6) -
Bedroom 5: - 5.77m x 3.66m (18'11 x 12'0) -
En Suite To Bedroom 5: - 3.68m x 1.27m (12'1 x 4'2) -
Bedroom 6: - 3.86m x 2.41m (12'8 x 7'11) -
En Suite To Bedroom 6: - 2.41m x 1.55m (7'11 x 5'1) -
Television/Games Room: - 5.51m x 2.41m (18'1 x 7'11) -
Boiler Room: - 4.60m x 2.16m max (15'1 x 7'1 max) -
Gardens: - Beautifully manicured large gardens with raised and lower terraced areas - the perfect spot for al fresco dining and entertaining - with the rest being mainly laid to lawn and bordered by attractive, colourful and very established trees, shrubs and plants. Gated access to the front which has low maintenance trees/plants giving great privacy to the property.
Swimming Pool & Equipment: - A heated 'endless' pool with inset spa - perfect for relaxation and/or exercise. There is an outside shower plus a tucked away outbuilding housing the filtration mechanisms.
Driveway & Garage: - Shingled driveway offering parking for a few cars/dinghies plus leading to DOUBLE GARAGE with pitched roof, remote roll up door, light, power plus access to rear garden.
Tenure: - Freehold
Council Tax And Energy Rating: - Council Tax Band: G
Energy Performance Rating: TBC
Owner's Situation: - No onward chain
Brochures
Hilbre Road, St. Helens, PO33 1TJ- COUNCIL TAXA payment made to your local authority in order to pay for local services like schools, libraries, and refuse collection. The amount you pay depends on the value of the property.Read more about council Tax in our glossary page.
- Ask agent
- PARKINGDetails of how and where vehicles can be parked, and any associated costs.Read more about parking in our glossary page.
- Yes
- GARDENA property has access to an outdoor space, which could be private or shared.
- Yes
- ACCESSIBILITYHow a property has been adapted to meet the needs of vulnerable or disabled individuals.Read more about accessibility in our glossary page.
- Ask agent
Hilbre Road, St. Helens, PO33 1TJ
NEAREST STATIONS
Distances are straight line measurements from the centre of the postcode- Brading Station1.8 miles
- Smallbrook Junction Station2.2 miles
- Ryde St. Johns Road Station2.8 miles
About the agent
Seafields Estates offer both a professional sales and lettings service, aiming to provide the highest standards for all your Isle of Wight property needs. Seafields are keen to retain their reputation for top quality customer care - offering a personal service together with objective and honest property advice.
Situated in a prime position within Union Street, Ryde, the enthusiastic and friendly staff are bursting with extensive local knowledge and would be delighted at
Industry affiliations



Notes
Staying secure when looking for property
Ensure you're up to date with our latest advice on how to avoid fraud or scams when looking for property online.
Visit our security centre to find out moreDisclaimer - Property reference 32324462. The information displayed about this property comprises a property advertisement. Rightmove.co.uk makes no warranty as to the accuracy or completeness of the advertisement or any linked or associated information, and Rightmove has no control over the content. This property advertisement does not constitute property particulars. The information is provided and maintained by Seafields Estates, Ryde. Please contact the selling agent or developer directly to obtain any information which may be available under the terms of The Energy Performance of Buildings (Certificates and Inspections) (England and Wales) Regulations 2007 or the Home Report if in relation to a residential property in Scotland.
*This is the average speed from the provider with the fastest broadband package available at this postcode. The average speed displayed is based on the download speeds of at least 50% of customers at peak time (8pm to 10pm). Fibre/cable services at the postcode are subject to availability and may differ between properties within a postcode. Speeds can be affected by a range of technical and environmental factors. The speed at the property may be lower than that listed above. You can check the estimated speed and confirm availability to a property prior to purchasing on the broadband provider's website. Providers may increase charges. The information is provided and maintained by Decision Technologies Limited. **This is indicative only and based on a 2-person household with multiple devices and simultaneous usage. Broadband performance is affected by multiple factors including number of occupants and devices, simultaneous usage, router range etc. For more information speak to your broadband provider.
Map data ©OpenStreetMap contributors.




