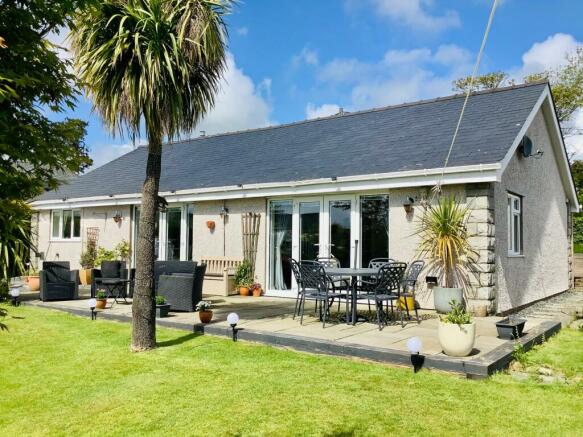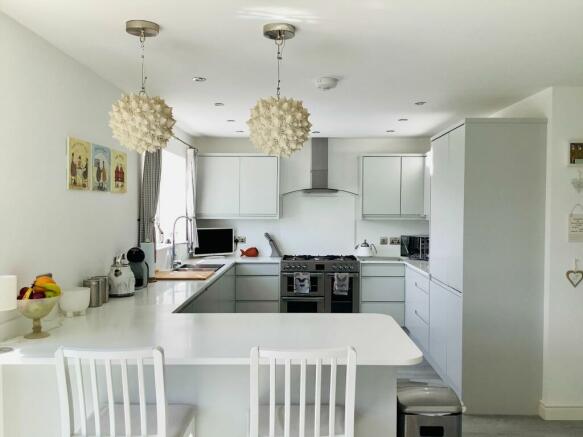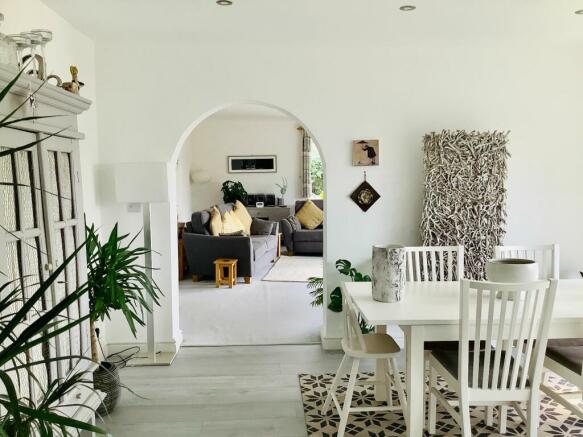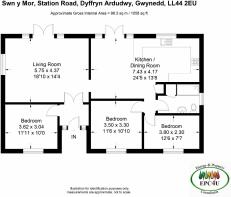Swn Y Mor, Dyffryn Ardudwy, LL44 2EU

- PROPERTY TYPE
Bungalow
- BEDROOMS
3
- BATHROOMS
1
- SIZE
Ask agent
- TENUREDescribes how you own a property. There are different types of tenure - freehold, leasehold, and commonhold.Read more about tenure in our glossary page.
Freehold
Key features
- Attractive detached bungalow
- Beautifully presented and in immaculate condition
- Contemporary styling throughout
- 3 Bedrooms
- A delightful garden with mature shrubs and plants
- Garage/workshop, driveway for parking
- Current EPC Rating E
Description
Immaculately presented throughout, the property has been renovated to an excellent standard and the spacious accommodation now boasts a stunning, contemporary kitchen/dining room, along with separate living room with French doors in both rooms leading out to a large South facing, patio area and garden. With 3 double bedrooms, and a newly fitted modern bathroom, the property makes a stunning family home.
There is also the benefit of a well presented, wrap around garden to include a secluded south facing rear garden, patio area and a productive vegetable plot to the side. There is an abundance of mature trees, fruit trees, shrubs and flowers and the whole of the outside space is a sheer delight commanding a variety of colour throughout the year.
There is also ample room to extend the property subject to planning permission.
A further addition is a detached, double garage.
Council Tax Band: E (£2,317.14)
Tenure: Freehold
Open Porch
Open porch into
Hallway
1.99m x 2.56m
Glass panel double doors to rear, door to side, radiator, cushion flooring.
Bedroom 1
3.6m x 3.08m
Window to front, built-in wardrobes, radiator, carpet.
Living Room
5.8m x 4.41m
French doors to rear with 2x full length windows to either side, window to side, coved ceiling, feature fireplace on a marble hearth housing an electric fire, radiator, carpet.
Archway into:
Kitchen/Dining Room
4.55m x 7.44m
French doors to rear with 2x full length windows to either side, window to rear, 7x wall units, 7x base units to include integrated washing machine and dishwasher, 5x draw units under earth stone worktop, 2x larder units to include a fridge freezer and 1x pullout unit, upstandings on worktops, space for range cooker with extractor above, double stainless steel sink with up and over tap, 2x upstanding wall radiator, storage cupboard, luxury vinyl tile flooring.
Bathroom
2.11m x 3.02m
Window to side,walk in shower with insert shelf, W.C., wash hand basin unit with storage, heated towel rail, fully tiled walls, 2x storage cupboard, access to roof space (roof space is half boarded and insulated, 2 year old boiler.) tiled flooring.
Bedroom 2
3.75m x 2.31m
Window to front overlooking garden, radiator, carpet.
Bedroom 3
3.6m x 3.49m
Window to front, radiator, carpet.
Garage
5.03m x 5.09m
Up and over door to front, door to side, mains electricity, tall racking/shelf units.
Outside
Very well maintained wrap around private garden.
To the rear: South facing garden which includes large patio area with stone flagged floor surrounded by solid wood borders, large lawn area, borders with flower beds and mature shrubs, 2x yucca trees, gravel area housing green house.
Left hand side of house bordered by stream and mature bushes, raised vegetable plot, gas tank hidden behind shrubbery, second long vegetable plot beside garage, 2x apple trees.
Front garden consists of a u shaped drive with access to garage, room for 3+ cars, 2x islands of mature bushes, mature tree.
There is ample room to extend the property subject to planning permission.
Services
Mains: Electricity, water and drainage.
LPG gas tank.
Gas central heating.
Mobile and broadband services available. Please check for further details.
Ample parking.
Brochures
Brochure- COUNCIL TAXA payment made to your local authority in order to pay for local services like schools, libraries, and refuse collection. The amount you pay depends on the value of the property.Read more about council Tax in our glossary page.
- Band: E
- PARKINGDetails of how and where vehicles can be parked, and any associated costs.Read more about parking in our glossary page.
- Yes
- GARDENA property has access to an outdoor space, which could be private or shared.
- Yes
- ACCESSIBILITYHow a property has been adapted to meet the needs of vulnerable or disabled individuals.Read more about accessibility in our glossary page.
- Ask agent
Swn Y Mor, Dyffryn Ardudwy, LL44 2EU
NEAREST STATIONS
Distances are straight line measurements from the centre of the postcode- Dyffryn Ardudwy Station0.1 miles
- Talybont Station1.1 miles
- Llanbedr Station2.3 miles
About the agent
“Walter Lloyd Jones & Co., established in 1905, is a leading local estate agent and the only one based in both Barmouth and Dolgellau. With our extensive local knowledge and experience, our small conscientious team provides all our clients with an exceptional and individual service, and we pride ourselves on our professional and friendly customer service. Our team is happy to lead both our sellers and purchasers through the process of buying and selling their properties within the local area,
Industry affiliations



Notes
Staying secure when looking for property
Ensure you're up to date with our latest advice on how to avoid fraud or scams when looking for property online.
Visit our security centre to find out moreDisclaimer - Property reference RS0988. The information displayed about this property comprises a property advertisement. Rightmove.co.uk makes no warranty as to the accuracy or completeness of the advertisement or any linked or associated information, and Rightmove has no control over the content. This property advertisement does not constitute property particulars. The information is provided and maintained by Walter Lloyd Jones & Co., Barmouth. Please contact the selling agent or developer directly to obtain any information which may be available under the terms of The Energy Performance of Buildings (Certificates and Inspections) (England and Wales) Regulations 2007 or the Home Report if in relation to a residential property in Scotland.
*This is the average speed from the provider with the fastest broadband package available at this postcode. The average speed displayed is based on the download speeds of at least 50% of customers at peak time (8pm to 10pm). Fibre/cable services at the postcode are subject to availability and may differ between properties within a postcode. Speeds can be affected by a range of technical and environmental factors. The speed at the property may be lower than that listed above. You can check the estimated speed and confirm availability to a property prior to purchasing on the broadband provider's website. Providers may increase charges. The information is provided and maintained by Decision Technologies Limited. **This is indicative only and based on a 2-person household with multiple devices and simultaneous usage. Broadband performance is affected by multiple factors including number of occupants and devices, simultaneous usage, router range etc. For more information speak to your broadband provider.
Map data ©OpenStreetMap contributors.




