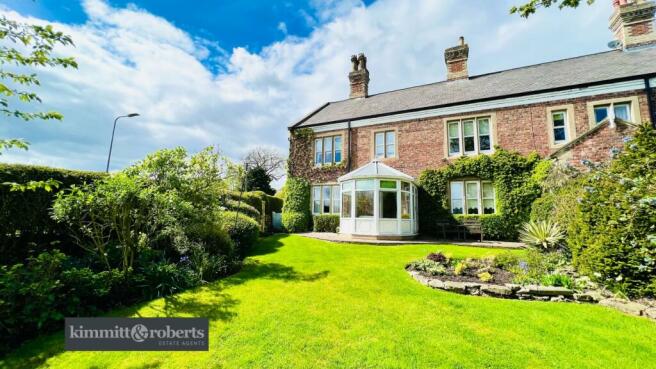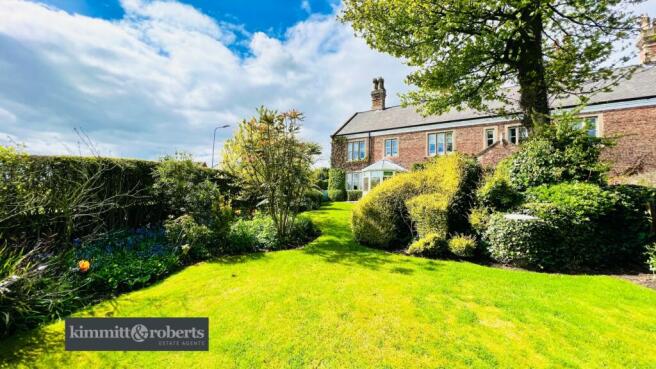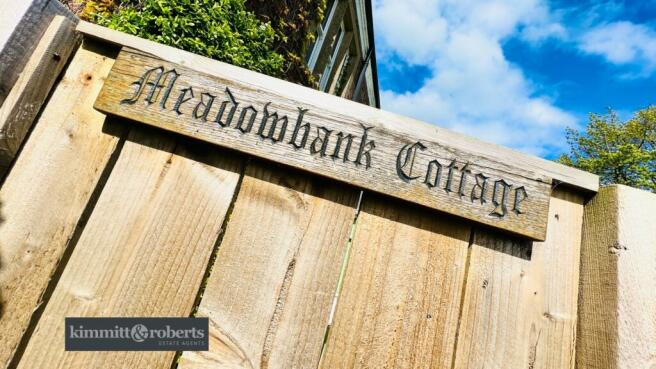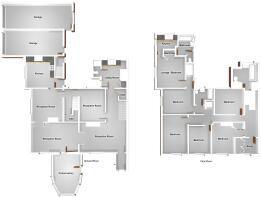Stockton Road, Castle Eden, Hartlepool, Durham, TS27

- PROPERTY TYPE
End of Terrace
- BEDROOMS
5
- BATHROOMS
2
- SIZE
Ask agent
- TENUREDescribes how you own a property. There are different types of tenure - freehold, leasehold, and commonhold.Read more about tenure in our glossary page.
Freehold
Key features
- Exquisite Five Bedroom House in Castle Eden
- Two houses seamlessly transformed into a single, expansive dwelling.
- Boasting five bedrooms, a study, and two bathrooms.
- Added Bonus of a Annex/Granny Flat.
- Magnificent Accommodation, Ideal for those looking for a project
- Superb Gardens, Maturing Borders, Fish Pond and Superb Views Beyond.
- Double Garage and Double Driveway.
- No Onward Chain. Priced to Sell.
- EPC Rating: F
- Was £525,000, Now £475,000
Description
- COUNCIL TAXA payment made to your local authority in order to pay for local services like schools, libraries, and refuse collection. The amount you pay depends on the value of the property.Read more about council Tax in our glossary page.
- Band: F
- PARKINGDetails of how and where vehicles can be parked, and any associated costs.Read more about parking in our glossary page.
- Garage
- GARDENA property has access to an outdoor space, which could be private or shared.
- Yes
- ACCESSIBILITYHow a property has been adapted to meet the needs of vulnerable or disabled individuals.Read more about accessibility in our glossary page.
- Ask agent
Stockton Road, Castle Eden, Hartlepool, Durham, TS27
NEAREST STATIONS
Distances are straight line measurements from the centre of the postcode- Horden Station2.7 miles
About the agent
Kimmitt and Roberts were established in 1993 and are Seaham’s leading and longest serving Estate Agent. Our branch network now covers Sunderland South and East Durham - the heartland of the Kimmitt & Roberts families.
Our latest branch in Peterlee was opened in 2003, providing the high level of service for which the established network was noted.
We always put our customers first, regardless of whether you buy or sell, and we are always happy to answer any queries you may have ei
Industry affiliations



Notes
Staying secure when looking for property
Ensure you're up to date with our latest advice on how to avoid fraud or scams when looking for property online.
Visit our security centre to find out moreDisclaimer - Property reference KMM_SHM_LFSYCL_725_910234529. The information displayed about this property comprises a property advertisement. Rightmove.co.uk makes no warranty as to the accuracy or completeness of the advertisement or any linked or associated information, and Rightmove has no control over the content. This property advertisement does not constitute property particulars. The information is provided and maintained by Kimmitt and Roberts, Seaham. Please contact the selling agent or developer directly to obtain any information which may be available under the terms of The Energy Performance of Buildings (Certificates and Inspections) (England and Wales) Regulations 2007 or the Home Report if in relation to a residential property in Scotland.
*This is the average speed from the provider with the fastest broadband package available at this postcode. The average speed displayed is based on the download speeds of at least 50% of customers at peak time (8pm to 10pm). Fibre/cable services at the postcode are subject to availability and may differ between properties within a postcode. Speeds can be affected by a range of technical and environmental factors. The speed at the property may be lower than that listed above. You can check the estimated speed and confirm availability to a property prior to purchasing on the broadband provider's website. Providers may increase charges. The information is provided and maintained by Decision Technologies Limited. **This is indicative only and based on a 2-person household with multiple devices and simultaneous usage. Broadband performance is affected by multiple factors including number of occupants and devices, simultaneous usage, router range etc. For more information speak to your broadband provider.
Map data ©OpenStreetMap contributors.




