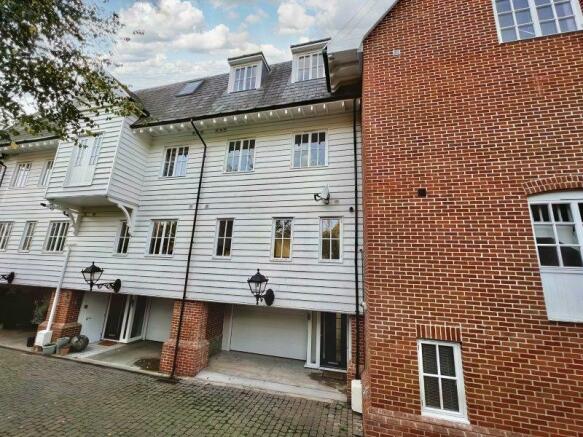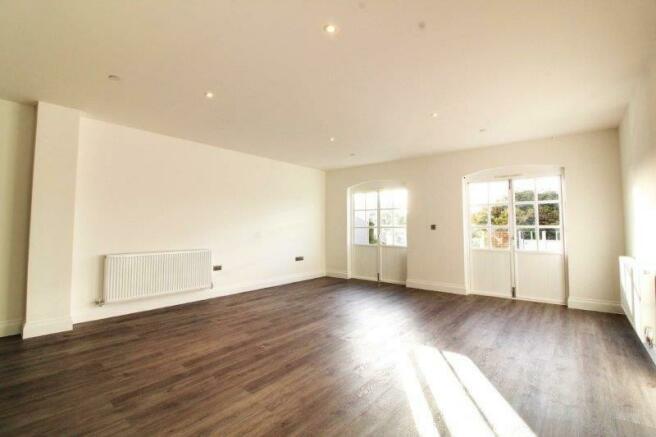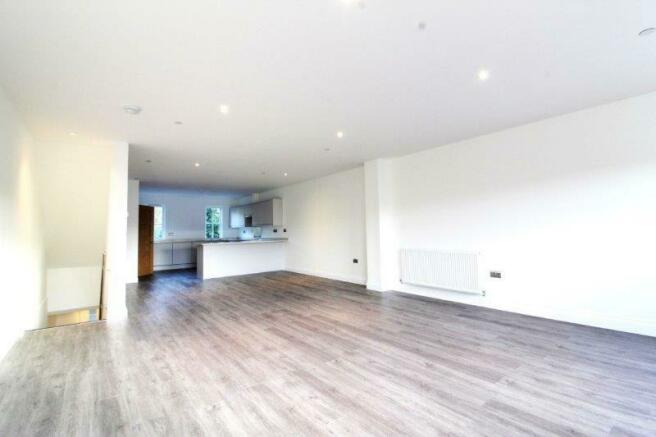Paper Mill Lane, IP8

Letting details
- Let available date:
- 01/07/2024
- Deposit:
- £1,903A deposit provides security for a landlord against damage, or unpaid rent by a tenant.Read more about deposit in our glossary page.
- Min. Tenancy:
- Ask agent How long the landlord offers to let the property for.Read more about tenancy length in our glossary page.
- Let type:
- Long term
- Furnish type:
- Unfurnished
- Council Tax:
- Ask agent
- PROPERTY TYPE
Mews
- BEDROOMS
4
- BATHROOMS
3
- SIZE
2,000 sq ft
186 sq m
Key features
- STUNNING FOUR BEDROOM MEWS HOUSE
- APPROX 2000 SQ FT OF ACCOMMODATION
- ELEVATED BALCONY WITH VIEWS OVER RIVER GIPPING
- SUBSTANTIAL GARAGING FOR 3 + VEHICLES
- SEMI RURAL POSITION BETWEEN CLAYDON & BRAMFORD
- THREE ENSUITES + CLOAKROOM
- LARGE OPEN PLAN CONTEMPORARY LIVING SPACE
Description
Set within a semi-rural position between Bramford and Claydon and approximately three miles from Ipswich in a superb location backing onto the River Gipping.
Decking area on the first floor to enjoy the views over the River Gipping and meadowland beyond. Within the development of (1.5 acres) private riverside meadow which includes decking and seating areas for the exclusive use of the residents of Riverside Mews.
Kitchen
- Soho gloss white units
- White quartz worktops
- Zanussi multi-function oven and hob
- Zanussi integrated washer/dryer and dishwasher
Bathrooms, En-suites & WCs
- Hansgrohe taps and shower mixers
- Wall hung WCs with push button and basins
- White brick wall tiles layed in brick-bond pattern
Internal Finishes
- Moulded skirting and architraves
- Oak Shaker 4-Panel glazed doors
- Wood effect vinyl to all wet areas and kitchen. Carpeting to other areas
- Walls and ceilings finished in emulsion paint
Electrical
- Super fast fibre broadband available
- Sat/Television aerial points and BT sockets in the sitting rooms/bedrooms
- LED downlights throughout
- Smoke detectors, heat sensors and sprinkler system
- Brushed stainless steel sockets and switches
Plumbing
- Gas central heating with Vokera boiler and Evocyl unvented cylinder
- Towel rails to bath and shower rooms
External Finishes
- Balcony terrace with stainless steel balustrade
- Novatherm electric sectional garage door with remote control
Lower Ground Floor
Entrance hall with stairs to first floor
Garage with electric roller door 35' x 17'9" max 11'7" (10.87m x 5.41m max 3.53m)
Upper Ground Floor
Open-plan Sitting/Kitchen/Dining Room 41'3" x 17'5" (12.57m x 5.31m)
Sitting room area 19'9" x 17'5" (6.02m x 5.31m)
Kitchen/dining area 22'7" x 13'10" (6.88m x 4.22m)
Casement door leading to rear balcony/terrace which overlooks the river and water meadow.
Cloakroom.
First Floor
Master bedroom 16'7" x 17'5" max 15'2" (5.05m x 5.31m max 4.62m) - mirror wardrobes to one wall
En-suite shower room 9'5" x 3'11" (2.87m x 1.19m)
Bedroom two 14'2" x 10'3" max 17'4" (4.32m 3.12m max 5.28m) - mirror wardrobe
En-suite 9'5" x 3'11" (2.87m x 1.19m)
Second Floor
Bedroom three 17'6" x 14'3" (5.33m x 4.34m)
with Jack and Jill bathroom 8'7" x 5'7" (2.62m x 1.7m)
Bedroom four 21'2" x 14'4" (6.45m x 4.37m) - with feature sky light
Further Information
Riverside Mews is situated just outside the village of Bramford which is approximately three miles West of Ipswich. There are views out to the front over fields and behind the development is the River Gipping and water meadows. The development is in a semi-rural setting yet within easy access to the A12/A14
Directions
Take A14, Junction 52 Claydon/Gt Blakenham
From the South - take the first exit on the left onto Paper Mill Lane
From the North - take the third exit onto Paper Mill Lane
Proceed approximately half a mile and the property can be found on the right-hand side.
- COUNCIL TAXA payment made to your local authority in order to pay for local services like schools, libraries, and refuse collection. The amount you pay depends on the value of the property.Read more about council Tax in our glossary page.
- Ask agent
- PARKINGDetails of how and where vehicles can be parked, and any associated costs.Read more about parking in our glossary page.
- Garage,Undercroft
- GARDENA property has access to an outdoor space, which could be private or shared.
- Terrace
- ACCESSIBILITYHow a property has been adapted to meet the needs of vulnerable or disabled individuals.Read more about accessibility in our glossary page.
- Ask agent
Energy performance certificate - ask agent
Paper Mill Lane, IP8
NEAREST STATIONS
Distances are straight line measurements from the centre of the postcode- Westerfield Station2.8 miles
- Ipswich Station3.3 miles
- Derby Road Station4.4 miles
About the agent
Countywide Properties Chartered Surveyors and Estate Agents is an independent family run company established in 1999 with the main principal having over 40 years experience in all aspects of the Ipswich and East Anglian property market. We provide a comprehensive property service to all our clients and customers, including - Residential & commercial estate agency - Residential & commercial property valuations for sale, mortgage/secured lending, probate, capital gains tax and building insuranc
Industry affiliations

Notes
Staying secure when looking for property
Ensure you're up to date with our latest advice on how to avoid fraud or scams when looking for property online.
Visit our security centre to find out moreDisclaimer - Property reference RM22. The information displayed about this property comprises a property advertisement. Rightmove.co.uk makes no warranty as to the accuracy or completeness of the advertisement or any linked or associated information, and Rightmove has no control over the content. This property advertisement does not constitute property particulars. The information is provided and maintained by Countywide Properties Limited, Ipswich. Please contact the selling agent or developer directly to obtain any information which may be available under the terms of The Energy Performance of Buildings (Certificates and Inspections) (England and Wales) Regulations 2007 or the Home Report if in relation to a residential property in Scotland.
*This is the average speed from the provider with the fastest broadband package available at this postcode. The average speed displayed is based on the download speeds of at least 50% of customers at peak time (8pm to 10pm). Fibre/cable services at the postcode are subject to availability and may differ between properties within a postcode. Speeds can be affected by a range of technical and environmental factors. The speed at the property may be lower than that listed above. You can check the estimated speed and confirm availability to a property prior to purchasing on the broadband provider's website. Providers may increase charges. The information is provided and maintained by Decision Technologies Limited. **This is indicative only and based on a 2-person household with multiple devices and simultaneous usage. Broadband performance is affected by multiple factors including number of occupants and devices, simultaneous usage, router range etc. For more information speak to your broadband provider.
Map data ©OpenStreetMap contributors.



