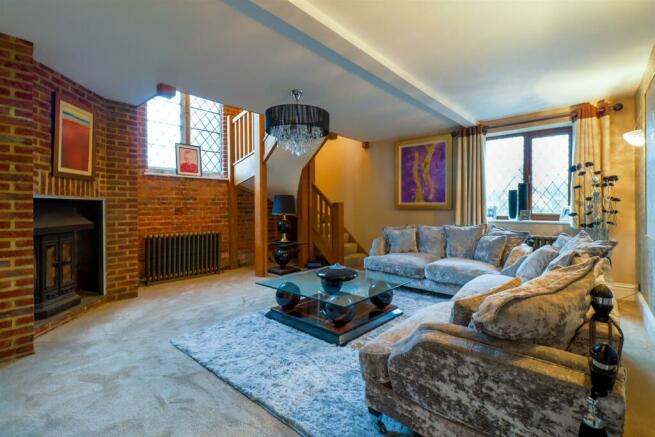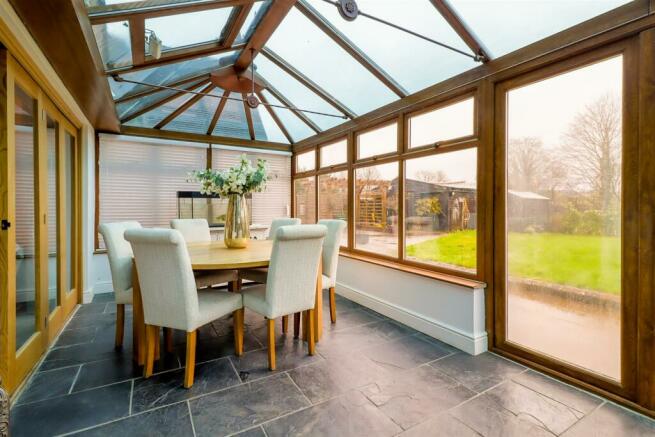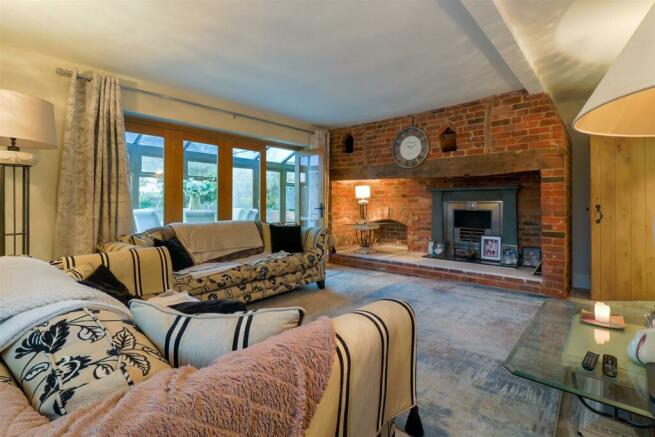
Chipping, Buntingford

- PROPERTY TYPE
Detached
- BEDROOMS
5
- BATHROOMS
3
- SIZE
Ask agent
- TENUREDescribes how you own a property. There are different types of tenure - freehold, leasehold, and commonhold.Read more about tenure in our glossary page.
Freehold
Key features
- STUNNING CHAPEL CONVERSION
- ARCHITECTURAL FEATURES
- FIVE BEDROOMS
- TWO EN-SUITES
- THREE RECEPTIONS
- DETACHED TWO BEDROOM ANNEX
- OFF STREET PARKING
- SUNNY REAR GARDEN
- INCOME POTENTIAL
Description
The first floor houses five bedrooms, two of which have en-suites, along with a family bathroom. The ground floor boasts two separate living rooms, a spacious open-plan L-shaped kitchen/breakfast room with views to the rear, a dining room, a utility room, and a welcoming entrance hall with a downstairs cloakroom.
Outside, there is a detached two-bedroom annex, which would make an ideal guest house or additional accommodation. The annex has its own kitchen, living, and dining area, as well as two bedrooms and a bathroom.
Ample parking space is available at the front of the house for several vehicles, and the rear garden is laid to lawn, backing onto a paddock and countryside, providing a serene and tranquil environment.
Lounge - 5.50 x 5.39 (18'0" x 17'8") - The lounge in this property exudes elegance and sophistication, boasting a large fireplace as its centerpiece, perfect for cozying up on chilly evenings. Sweeping oak stairs add a touch of grandeur and provide a seamless transition to the upper levels of the house.
Lounge Pic 2 -
Dining Room - 4.27 x 3.04 (14'0" x 9'11") - This property features a well-proportioned dining room, providing ample space for hosting dinner parties and family gatherings. With its generous size, the dining room can comfortably accommodate a large dining table and chairs, creating an inviting atmosphere.
W/C -
Sitting Room - 5.5 x 4.46 (18'0" x 14'7") - The sitting room in this property is bright and airy, boasting an abundance of natural light that creates a warm and inviting atmosphere. The room's spacious layout provides ample room for comfortable seating arrangements and a stunning inglenook fireplace, provides a cozy and rustic feel that adds to the room's charm and character
Kitchen - 5.72 x 3.41 (18'9" x 11'2") - This property boasts a beautifully designed bespoke shaker style kitchen, providing both style and functionality. The shaker style is characterized by its clean lines and minimalist design, creating a timeless and classic look that will stand the test of time.
The kitchen is thoughtfully designed, featuring high-quality finishes and modern appliances that are seamlessly integrated into the space. One of the standout features is the AGA, a traditional and iconic British appliance that is not only practical but also adds to the room's aesthetic charm.
Kitchen Pic 2 -
Conservatory - 8.91 x 2.85 (29'2" x 9'4") - The conservatory/orangery is a versatile space that can be used for a variety of purposes, from dining and entertaining to relaxing and enjoying the beautiful surroundings. Whether you're enjoying breakfast with the family or hosting a dinner party, the large windows flood the space with natural light that seamlessly connects the indoors with the outdoors.
Conservatory Pic 2 -
First Floor Landing - The mezzanine level overlooks the main living space and provides a quiet retreat, perfect for reading or working from home.
Bedroom - 5 x 6.95 (max) (16'4" x 22'9" (max)) - A spacious and luxurious master bedroom that offers the perfect retreat for relaxation and rest. The room's generous size allows for a comfortable and spacious sleeping area, providing ample room for a king or queen-sized bed
En-Suite - A luxurious walk in shower room that is both elegant and functional, featuring high-quality finishes and modern fixtures. .
Bedroom - 4.6 x 3.76 (15'1" x 12'4") - A magnificent suite, complete with a luxurious en-suite bathroom a vaulted ceiling, exposed brickwork, and arched windows, creating a sense of grandeur and elegance.
En-Suite - The elegant en-suite with its roll top bath is a beautiful and practical addition to the property, providing a luxurious space to relax and unwind.
Bedroom - 4.33 x 2.2 (14'2" x 7'2") -
Bedroom - 3.37 x 2.96 (11'0" x 9'8") -
Bedroom - 2.2 x 2.91 (7'2" x 9'6") -
Bathroom -
Rear Garden -
Rear Garden -
Rear Garden -
Detached Annex - A detached two bedroom annex that is perfect for accommodating guests or as a separate living space for family members. The annex provides a fully functional living space that includes a kitchen, living and dining area, ground floor bathroom, and two bedrooms.
The kitchen in the annex is fully equipped with modern appliances and provides ample space for cooking and food preparation. The living and dining area offers a comfortable and spacious space for relaxing and entertaining guests, creating a warm and inviting atmosphere.
The ground floor bathroom in the annex features high-quality finishes and modern fixtures, providing a functional space for guests or family members. The two bedrooms in the annex offer comfortable and spacious sleeping quarters, providing ample room for rest and relaxation.
In addition to the ground floor bathroom, the annex also includes a first-floor toilet, providing additional convenience for guests or family members. The annex is a perfect addition to the property, offering a functional and comfortable living space that is separate from the main house.
Annex Kitchen -
Annexx Living Area -
Annex Bathroom -
Bedroom One -
Bedroom Two -
First Floor W/C -
Brochures
Chipping, BuntingfordBrochure- COUNCIL TAXA payment made to your local authority in order to pay for local services like schools, libraries, and refuse collection. The amount you pay depends on the value of the property.Read more about council Tax in our glossary page.
- Band: F
- PARKINGDetails of how and where vehicles can be parked, and any associated costs.Read more about parking in our glossary page.
- Yes
- GARDENA property has access to an outdoor space, which could be private or shared.
- Yes
- ACCESSIBILITYHow a property has been adapted to meet the needs of vulnerable or disabled individuals.Read more about accessibility in our glossary page.
- Ask agent
Energy performance certificate - ask agent
Chipping, Buntingford
NEAREST STATIONS
Distances are straight line measurements from the centre of the postcode- Ashwell & Morden Station5.4 miles
About the agent
Established in 1998, Jonathan Hunt specialises in the sale and letting of town and village homes in Hertfordshire. We offer extensive knowledge and coverage from all our busy high street shops in Ware, Buntingford and Stanstead Abbotts. The company is highly regarded for its successful and effective approach in marketing property and is committed to providing a professional, comprehensive and personal service which sees clients coming back with their property transactions year after year.
Notes
Staying secure when looking for property
Ensure you're up to date with our latest advice on how to avoid fraud or scams when looking for property online.
Visit our security centre to find out moreDisclaimer - Property reference 32320245. The information displayed about this property comprises a property advertisement. Rightmove.co.uk makes no warranty as to the accuracy or completeness of the advertisement or any linked or associated information, and Rightmove has no control over the content. This property advertisement does not constitute property particulars. The information is provided and maintained by Jonathan Hunt Estate Agency, Buntingford. Please contact the selling agent or developer directly to obtain any information which may be available under the terms of The Energy Performance of Buildings (Certificates and Inspections) (England and Wales) Regulations 2007 or the Home Report if in relation to a residential property in Scotland.
*This is the average speed from the provider with the fastest broadband package available at this postcode. The average speed displayed is based on the download speeds of at least 50% of customers at peak time (8pm to 10pm). Fibre/cable services at the postcode are subject to availability and may differ between properties within a postcode. Speeds can be affected by a range of technical and environmental factors. The speed at the property may be lower than that listed above. You can check the estimated speed and confirm availability to a property prior to purchasing on the broadband provider's website. Providers may increase charges. The information is provided and maintained by Decision Technologies Limited. **This is indicative only and based on a 2-person household with multiple devices and simultaneous usage. Broadband performance is affected by multiple factors including number of occupants and devices, simultaneous usage, router range etc. For more information speak to your broadband provider.
Map data ©OpenStreetMap contributors.





