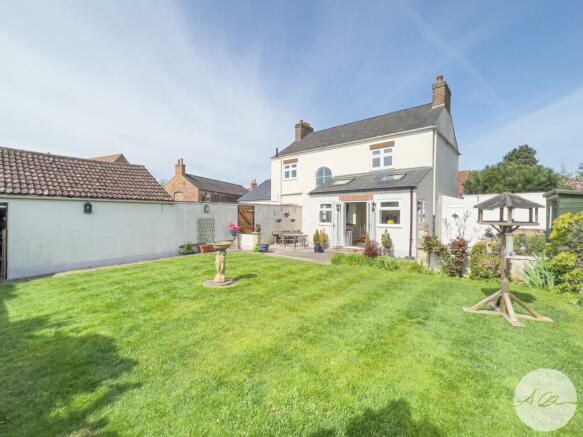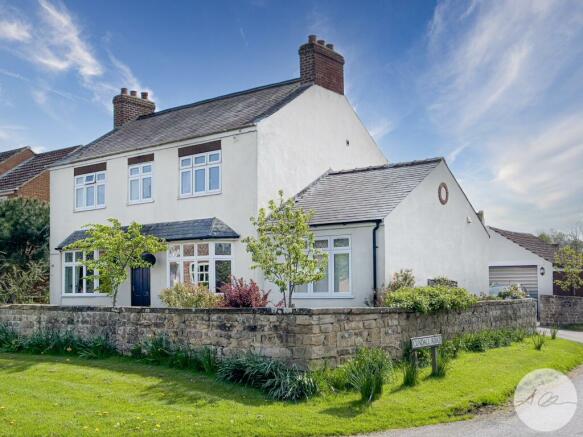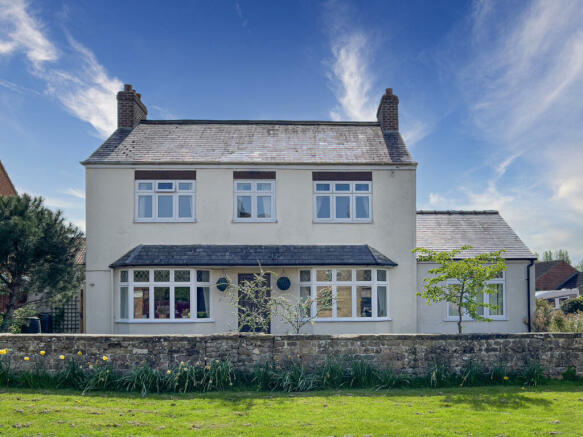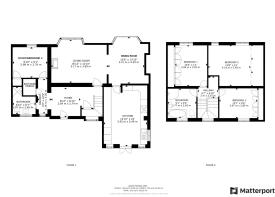Pear Tree House, Asenby, YO7

- PROPERTY TYPE
Detached
- BEDROOMS
4
- BATHROOMS
2
- SIZE
Ask agent
- TENUREDescribes how you own a property. There are different types of tenure - freehold, leasehold, and commonhold.Read more about tenure in our glossary page.
Freehold
Key features
- Four Bedroom Detached House
- Village Location
- Large Double Garage
- Fantastic Gardens
- Ground Floor Bedroom/Bathroom
Description
Built around 1830 for the then Doctor of the village, Pear Tree House stands proudly on this corner plot in the quaint village of Asenby.
With four double bedrooms, two bathrooms, fully enclosed private garden and double garage this stunning family home is in a great location for transport links while having the benefits of quiet village life.
Tenure: Freehold,Entrance Hall
2.72m x 5.78m (8'11" x 19'0")
On entering into the property you are welcomed into this large entrance hall, offering access to all downstairs rooms and with both under stairs cupboard and loft storage. There is also a large boot room accessed from the hall.
Living Room
3.67m x 5.04m (12'0" x 16'6")
To the front of the property the sitting room has a fireplace, which currently has an electric stove in front of the chimney which could be used if desired. A large window over looks the front garden. Either side of the chimney breast is build in storage with bookshelves above adding a beautiful, yet functional feature.
Dining Room
3.56m x 3.69m (11'8" x 12'1")
The dining room is access through an archway from the living room and offers access to the kitchen. Again large windows flood the room with natural light. There is also a circular 'porthole' window to the side of the property.
Kitchen
The kitchen diner is an extension to the original property and is a wonderful light space with triple glazed windows and French doors to the stunning garden. The fully fitted kitchen hosts a superb range of base and wall units including a large walk in pantry cupboard. Fridge, freezer, dishwasher, oven and hob are all integrated while there is space for freestanding washing machine and tumble dryer.
Bedroom Four
2.78m x 3.32m (9'1" x 10'11")
Currently used as a study the downstairs bedroom is a good size double with walk in storage and window to the front.
Wetroom
2.51m x 2.51m (8'2" x 8'2")
The downstairs bathroom is a full wet room with accessible shower, the floor and walls are tiled with white tiles. A wrought iron radiator and towel rail above heat the room.
First floor landing
The staircase has a stunning arched window which overlooks the southeast facing garden. This beautiful feature makes the staircase and landing a beautiful airy, light space. The loft is fully boarded with drop down ladder.
Main Bedroom
3.68m x 3.92m (12'1" x 12'11")
To the front of the property, with two windows overlooking the front garden the main bedroom has a full wall of fitted storage.
Bedroom Two
2.97m x 3.71m (9'8" x 12'2")
To the rear of the property, the second bedroom currently has a single bed but would comfortably hold a double, with a full wall of fitted storage. This room offers lovely views to the garden.
Bedroom Three
3.27m x 2.73m (10'8" x 9'0")
To the front of the property, the third bedroom has fitted storage and ample space for a double bed.
Bathroom
2.60m x 2.71m (8'6" x 8'11")
The house bathroom has a large corner shower unit with white bath and basin the obscure glass window is to the rear of the property.
Garage
5.48m x 4.90m (18'0" x 16'1")
This double size garage has an up and over door to the front and a wooden door to the side of the garden. There is power sockets and lights overhead.
Garden
The property sits on a large plot. the front and rear gardens are currently separated by gates and doors so the rear garden can be fully enclosed for children and pets. The large South East facing lawn basks in sunshine all day. There is a large patio area which is elevated and has a brick BBQ in position. An external storage cupboard holds the gas boiler.
Asenby
The Village of Asenby is mentioned in the doomsday book, but local archaeological digs have shown human settlement before the viking invasion meaning there has been a village for over 1000 years!
Now Asenby is the home of the Crab and Lobster and in a great location for local schools including Cundall and Queen Mary's.
Agent Comments
Rarely, do we have an opportunity to present a fantastic period property, that has been so lovingly occupied for such a long period of time. Pear Tree House, once built for the Doctor of the Village has been extended to offer spacious living, with ground floor bedroom and bathroom available. The gardens are a joy and the large double garage will occupy even the most fanatical of hobbyists.
Brochures
Brochure- COUNCIL TAXA payment made to your local authority in order to pay for local services like schools, libraries, and refuse collection. The amount you pay depends on the value of the property.Read more about council Tax in our glossary page.
- Band: E
- PARKINGDetails of how and where vehicles can be parked, and any associated costs.Read more about parking in our glossary page.
- Driveway
- GARDENA property has access to an outdoor space, which could be private or shared.
- Private garden
- ACCESSIBILITYHow a property has been adapted to meet the needs of vulnerable or disabled individuals.Read more about accessibility in our glossary page.
- Ask agent
Energy performance certificate - ask agent
Pear Tree House, Asenby, YO7
NEAREST STATIONS
Distances are straight line measurements from the centre of the postcode- Thirsk Station3.8 miles
About the agent
Belvoir is one of the UK's leading property management and letting agents. We offer a specialist service in residential lettings, properties to let, buy-to-let and property rental for tenants and landlords with offices in England, Ireland and Scotland.
With an extensive selection of property to rent including houses, homes, city flats, studio flats and apartments Belvoir Lettings has property available to suit every requirement.
Belvoir’s service covers the entire property rental
Industry affiliations



Notes
Staying secure when looking for property
Ensure you're up to date with our latest advice on how to avoid fraud or scams when looking for property online.
Visit our security centre to find out moreDisclaimer - Property reference P2529. The information displayed about this property comprises a property advertisement. Rightmove.co.uk makes no warranty as to the accuracy or completeness of the advertisement or any linked or associated information, and Rightmove has no control over the content. This property advertisement does not constitute property particulars. The information is provided and maintained by Belvoir, Thirsk. Please contact the selling agent or developer directly to obtain any information which may be available under the terms of The Energy Performance of Buildings (Certificates and Inspections) (England and Wales) Regulations 2007 or the Home Report if in relation to a residential property in Scotland.
*This is the average speed from the provider with the fastest broadband package available at this postcode. The average speed displayed is based on the download speeds of at least 50% of customers at peak time (8pm to 10pm). Fibre/cable services at the postcode are subject to availability and may differ between properties within a postcode. Speeds can be affected by a range of technical and environmental factors. The speed at the property may be lower than that listed above. You can check the estimated speed and confirm availability to a property prior to purchasing on the broadband provider's website. Providers may increase charges. The information is provided and maintained by Decision Technologies Limited. **This is indicative only and based on a 2-person household with multiple devices and simultaneous usage. Broadband performance is affected by multiple factors including number of occupants and devices, simultaneous usage, router range etc. For more information speak to your broadband provider.
Map data ©OpenStreetMap contributors.




