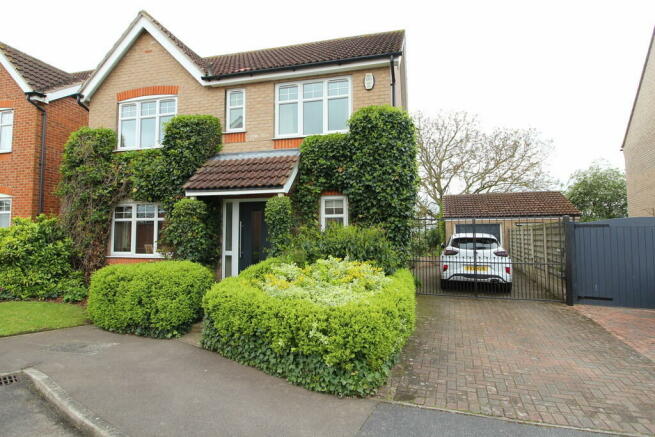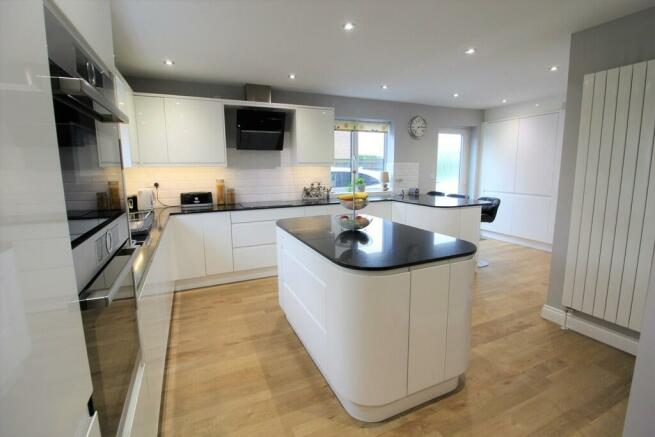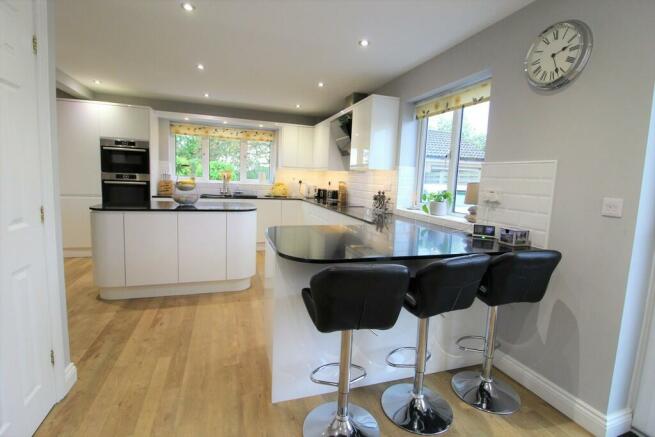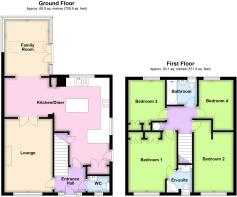
Johnson Drive, Scotter

- PROPERTY TYPE
Detached
- BEDROOMS
4
- BATHROOMS
2
- SIZE
1,302 sq ft
121 sq m
- TENUREDescribes how you own a property. There are different types of tenure - freehold, leasehold, and commonhold.Read more about tenure in our glossary page.
Freehold
Key features
- Viewing Highly Recommended
- Well Regarded Area
- Cherished Detached Family Home
- Four Bedrooms
- En Suite To Bedroom One
- Stunning Open Plan Kitchen
- Lounge With Feature Fire
- Large Driveway
- Single Garage
- Beautiful Gardens
Description
Contemporary double glazed door with bar handle to the
ENTRANCE HALLWAY Wood effect flooring, stairway to the 1st floor, radiator.
DOWNSTAIRS WC With a modern suite comprising of a low level wc, vanity wash hand basin with mixer tap, wood effect flooring. Upvc double glazed window to the front elevation.
LOUNGE 16' 2" x 10' 7" (4.93m x 3.23m) With a feature oak finish fireplace with granite finish hearth and modern electric fire, wood effect flooring, built in book shelving to 1 wall around the double doors to the dining room. Upvc double glazed window to the front elevation.
OPEN PLAN DINING ROOM 9' 10" x 8' 8" (3m x 2.64m) With a continuation of the LVT flooring, open plan arrangement to the kitchen and family room. recessed spot lights.
STUNNING KITCHEN 19' 2" x 11' 11" (5.84m x 3.63m) With a comprehensive range of modern white gloss finish units with black granite work surfaces and matching central work island. Range of fitted appliances including a fitted full height fridge, freezer, dishwasher, double stainless steel oven, microwave, 4 ring induction hob with extractor fan over, recessed spot lights, recessed sink unit, continuation of the LVT flooring, useful understairs store cupboard, contemporary radiator, upvc double glazed window enjoying an aspect over the rear garden, upvc double glazed window and door to the side driveway.
FAMILY ROOM 12' 5" x 9' 11" (3.78m x 3.02m) A lovely versatile room enjoying an aspect over the rear garden with upvc double glazed windows, and double doors opening to the patio area. Continuation of the LVT flooring, Contemporary log burner with tiled hearth and walls. 2 double glazed velux style windows and recessed spot lights.
LANDING Loft hatch to the internal roof void, airing cupboard and radiator.
BEDROOM ONE 12' 0" x 10' 10" (3.66m x 3.3m) With a range of fitted wardrobes with hanging space and shelving. arched recessed display unit with lighting. Radiator and upvc double glazed window to the front elevation. Radiator.
ENSUITE SHOWER ROOM With a modern white 3 piece suite comprising of a low level wc, vanity wash hand basin with tiled splashbacks, separate shower cubicle, chrome finish heated towel rail, tiled flooring, upvc double glazed window to the front elevation.
BEDROOM TWO 16' 6" x 8' 10" (5.03m x 2.69m) Max With recessed arch display unit with lighting, radiator and upvc double glazed window to the front elevation.
BEDROOM THREE 9' 1" x 8' 3" (2.77m x 2.51m) Upvc double glazed window to the rear elevation, radiator and built in modern triple wardrobe.
BEDROOM FOUR 11' 0" x 7' 8" (3.35m x 2.34m) With upvc double glazed window to the rear elevation. Radiator.
MODERN FAMILY BATHROOM 6' 9" x 5' 5" (2.06m x 1.65m) With a modern white 3 piece suite comprising of a low level wc, pedestal wash hand basin and twin grip panel bath with mixer tap and shower over. Tiled walls with decorative tiled border, chrome finish heated towel rail, upvc double glazed window to the rear elevation.
OUTSIDE With a driveway facilitating off street parking for a number of vehicles which leads through wrought iron swing gates and leads to the single garage with up and over door, light and power. The front garden area is well stocked with a variety of shrubs and plants. A gravel patio area is offered which is an ideal area to enjoy a view over the rear garden. The rear garden is a 2 tier arrangement with formal lawns with well stocked floral and shrub borders with established trees which helps provide a high level of privacy.
- COUNCIL TAXA payment made to your local authority in order to pay for local services like schools, libraries, and refuse collection. The amount you pay depends on the value of the property.Read more about council Tax in our glossary page.
- Ask agent
- PARKINGDetails of how and where vehicles can be parked, and any associated costs.Read more about parking in our glossary page.
- Garage,Off street
- GARDENA property has access to an outdoor space, which could be private or shared.
- Yes
- ACCESSIBILITYHow a property has been adapted to meet the needs of vulnerable or disabled individuals.Read more about accessibility in our glossary page.
- Ask agent
Johnson Drive, Scotter
NEAREST STATIONS
Distances are straight line measurements from the centre of the postcode- Kirton Lindsey Station3.1 miles
About the agent
Established in 1986 and launched as a franchise in 1995 it hasn't taken Martin & Co long to become one of the UK's leading residential lettings and property management businesses. Whether we're helping our landlords' businesses to let their properties or finding our tenants houses and flats to rent, Martin & Co will always pay attention to our client's specific needs.
Notes
Staying secure when looking for property
Ensure you're up to date with our latest advice on how to avoid fraud or scams when looking for property online.
Visit our security centre to find out moreDisclaimer - Property reference 100534009146. The information displayed about this property comprises a property advertisement. Rightmove.co.uk makes no warranty as to the accuracy or completeness of the advertisement or any linked or associated information, and Rightmove has no control over the content. This property advertisement does not constitute property particulars. The information is provided and maintained by Martin & Co, Gainsborough. Please contact the selling agent or developer directly to obtain any information which may be available under the terms of The Energy Performance of Buildings (Certificates and Inspections) (England and Wales) Regulations 2007 or the Home Report if in relation to a residential property in Scotland.
*This is the average speed from the provider with the fastest broadband package available at this postcode. The average speed displayed is based on the download speeds of at least 50% of customers at peak time (8pm to 10pm). Fibre/cable services at the postcode are subject to availability and may differ between properties within a postcode. Speeds can be affected by a range of technical and environmental factors. The speed at the property may be lower than that listed above. You can check the estimated speed and confirm availability to a property prior to purchasing on the broadband provider's website. Providers may increase charges. The information is provided and maintained by Decision Technologies Limited. **This is indicative only and based on a 2-person household with multiple devices and simultaneous usage. Broadband performance is affected by multiple factors including number of occupants and devices, simultaneous usage, router range etc. For more information speak to your broadband provider.
Map data ©OpenStreetMap contributors.





