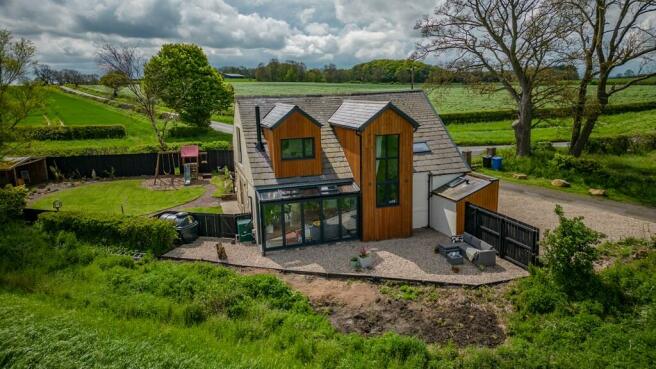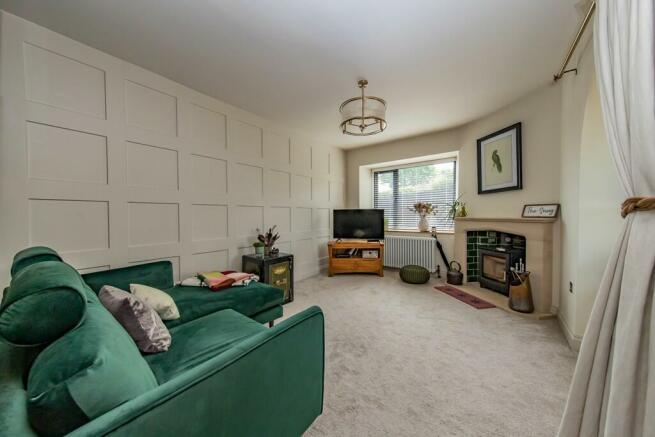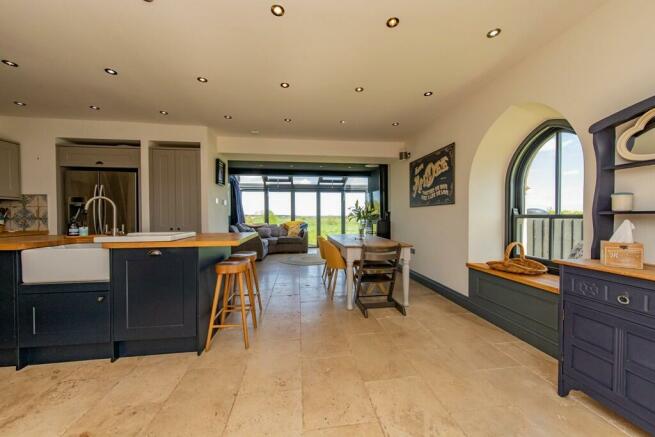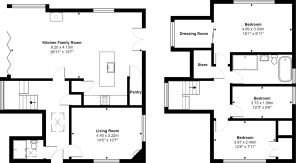
Eachwick Lodge, Eachwick, NE18

- PROPERTY TYPE
Detached
- BEDROOMS
3
- BATHROOMS
1
- SIZE
Ask agent
- TENUREDescribes how you own a property. There are different types of tenure - freehold, leasehold, and commonhold.Read more about tenure in our glossary page.
Freehold
Key features
- Attractive Family Home
- Three Bedrooms
- Exceptional Rural Views
- Recently Refurbished to High Standard
- Driveway Parking
- Generous Gardens
Description
Ground Floor
Attractive panelled door with ornate stained glass leads into the hallway with vaulted ceiling and Velux window streaming with natural light. Built in cabinets provide a place to sit whilst offering hanging space for coats and storage for shoes. A return staircase leads up to the first floor with an incredible floor to ceiling window on the half landing providing impeccable views across countryside and rolling fields with woodland beyond. The hallway itself has a flagged floor with traditional style radiators mounted on the wall. An oak panelled door leads into the ground floor shower room with low level WC, basin, rainwater style shower and Velux style window ensuring plenty of natural light.
Across the hall through another oak panelled door lies the living room which has a wood panelled feature wall and corner mounted fireplace with tiled insert and containing a woodburner offering a homely focal point. There is a large south facing window overlooking the gardens with an additional west facing slash style arched window providing further countryside views and no doubt plenty of evening sun. The room itself is of a good size with a pleasant ceiling height, a traditional style radiator and deep window sills.
To the rear of the hallway lies the open plan kitchen family room. As soon as you walk through the partially glazed door you are greeted by streams of natural light from a large set of bi-folding doors with additional glazing above and to the side; these present the best views in the house. There is a woodburner on a slate hearth adding to the cosiness as well as ample LED lighting. This room is open to the kitchen and dining area where French doors lead out to the south on to the well landscaped gardens. There is an additional arched feature window which faces east and benefits from a deep window sill which offers the perfect place to enjoy a morning coffee in the sun. There is also useful storage beneath.
The kitchen itself has a generous array of wall and floor mounted cabinets and drawers including an island; both have solid oak tops. Within the island there is a Belfast style sink with mixer tap above and storage beneath. The main kitchen area includes double oven, four ring induction hob, extractor, generous storage and space for a large American style fridge freezer. In addition, there is a walk in pantry/ utility which is well equipped with additional storage and oak tops and plumbing for a washing machine. Throughout the kitchen, dining, living space there is a great amount of LED lighting to the ceiling.
First Floor
Stairs with half landing and feature window lead to the first floor. To the east of the main landing lies the principal bedroom with recently added floor to ceiling window filling the majority of the wall. This presents wonderful east facing views that benefit from beautiful sunrises to be enjoyed with a coffee in bed. There is built in storage and a sliding oak door on roller with brass fitments which leads through to the dressing area which also enjoys a spectacular view out to the north. This versatile space has clever secret storage which means it could be used as an office whilst still housing clothes. It also benefits from plumbing should any future occupier wish to make it into an en-suite.
Adjacent to this room across the landing another traditional style door leads to store room.
The family bathroom, also accessed from the landing, has been modernised to a high specification. It has a oval bath with central filling taps and hand-held shower fitment, low level WC, contemporary circular basin mounted on traditional cabinetry with wall mounted taps, large walk in shower with rainwater and hand-held fitment and tiled floors with electric underfloor heating.
The final two rooms on this floor are both double bedrooms; the first which faces west has spectacular views and built in storage. The second of which faces south and enjoys exceptional amounts of natural light. Both have attractive oak panelled doors.
Beautifully Landscaped & Generous Gardens
The property sits on a substantial plot with space to park multiple cars to the front and west. The gardens lie predominantly to the south and east ensuring there is always somewhere you can sit and enjoy the sun (UK weather permitting). The gardens have been recently landscaped to include a block paved patio area, variety of lawned areas, raised beds, play area for children and flowerbeds. There is also a large workshop, EV charging point and chicken coop.
Central Hallway | Living Room | Dining Kitchen | Utility/ Pantry
FIRST FLOOR
Principal Bedroom with Dressing Area | Two Further Double Bedrooms | Family Bathroom
EXTERNAL
Driveway Parking | Generous Gardens | Patio | Shed | Chicken Coop
Distances
Newcastle Airport 6 miles | Newcastle 10 miles | Corbridge 10 miles | Hexham 16 miles
Services
Mains Electric & Water | Septic Tank Drainage | OilFired Central Heating | FTTP Fibre Broadband | EV Car Charging Point | Smart Controls (HIVE), Smoke/ CO2 Alrms via Google Nest | External Lighting with Smart Controls (HIVE) | CCTV
Council Tax Band | D
Tenure | Freehold
EPC | F
- COUNCIL TAXA payment made to your local authority in order to pay for local services like schools, libraries, and refuse collection. The amount you pay depends on the value of the property.Read more about council Tax in our glossary page.
- Ask agent
- PARKINGDetails of how and where vehicles can be parked, and any associated costs.Read more about parking in our glossary page.
- Driveway
- GARDENA property has access to an outdoor space, which could be private or shared.
- Rear garden,Front garden
- ACCESSIBILITYHow a property has been adapted to meet the needs of vulnerable or disabled individuals.Read more about accessibility in our glossary page.
- Ask agent
Eachwick Lodge, Eachwick, NE18
NEAREST STATIONS
Distances are straight line measurements from the centre of the postcode- Wylam Station3.1 miles
- Prudhoe Station4.0 miles
- Newcastle Airport Tram Stop4.7 miles
About the agent
Anton Estates are a small family run business which prides itself on its experience, honest advice, ability and most importantly, its reputation. We see property as being a people business with our team aiming to provide the highest level of service as all times, they draw upon their knowledge and skill to offer a full range of services throughout sales, lettings and general property advice.
Industry affiliations

Notes
Staying secure when looking for property
Ensure you're up to date with our latest advice on how to avoid fraud or scams when looking for property online.
Visit our security centre to find out moreDisclaimer - Property reference 1027. The information displayed about this property comprises a property advertisement. Rightmove.co.uk makes no warranty as to the accuracy or completeness of the advertisement or any linked or associated information, and Rightmove has no control over the content. This property advertisement does not constitute property particulars. The information is provided and maintained by Anton Estates, Corbridge. Please contact the selling agent or developer directly to obtain any information which may be available under the terms of The Energy Performance of Buildings (Certificates and Inspections) (England and Wales) Regulations 2007 or the Home Report if in relation to a residential property in Scotland.
*This is the average speed from the provider with the fastest broadband package available at this postcode. The average speed displayed is based on the download speeds of at least 50% of customers at peak time (8pm to 10pm). Fibre/cable services at the postcode are subject to availability and may differ between properties within a postcode. Speeds can be affected by a range of technical and environmental factors. The speed at the property may be lower than that listed above. You can check the estimated speed and confirm availability to a property prior to purchasing on the broadband provider's website. Providers may increase charges. The information is provided and maintained by Decision Technologies Limited. **This is indicative only and based on a 2-person household with multiple devices and simultaneous usage. Broadband performance is affected by multiple factors including number of occupants and devices, simultaneous usage, router range etc. For more information speak to your broadband provider.
Map data ©OpenStreetMap contributors.





