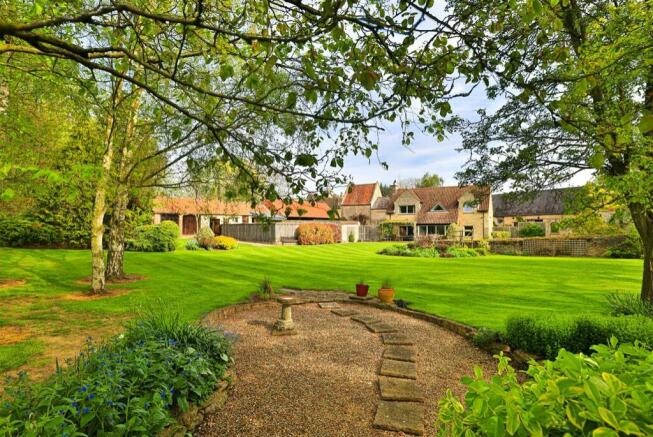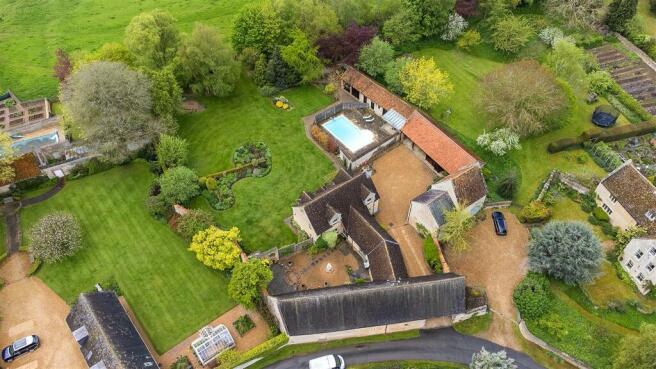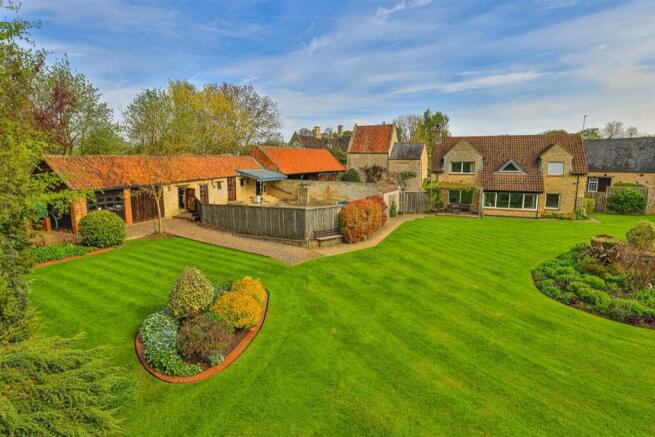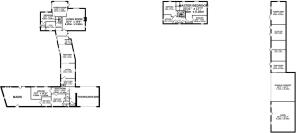
Ayres Rock, Twywell, NN14

- PROPERTY TYPE
Detached
- BEDROOMS
4
- BATHROOMS
3
- SIZE
Ask agent
- TENUREDescribes how you own a property. There are different types of tenure - freehold, leasehold, and commonhold.Read more about tenure in our glossary page.
Freehold
Description
A plot of approximately 0.8 of an acre, with accommodation in excess of 510 sq.m. (including the stone barns); the property has potential for further development, subject to planning permission. There is an enclosed outdoor heated swimming pool (air source heat pump) with pump room and changing room. A sheltered courtyard garden off the kitchen/dining room is ideally located for entertaining and relaxing. The property is accessed via a sweeping gravel drive with ample parking for guests, and a double car port.
The Main Barn (Grade II Listed)
There is a 'back door' close to the road, giving access to the dwelling via the boot room. From here there is access to the main house via the utility room, the office and workshop. From the workshop there is access to the boiler room, a W/C and wine store. From the wine store there is access to a large storage area in the rest of the main barn, which offers great potential. There is ample space to create at least two more bedroom suites, and if a larger kitchen were required, there is space to create a new utility room in the workshop area (subject to planning permission). The stone walls are original, the timber and felt roof was renewed in 1988, utilising original slates.
The Ground Floor
The front door opens from the drive and parking area, into a light and spacious entrance hall with a cloakroom. To the left is the open plan dining room and kitchen, leading to the utility room and steps up to the barn.
To the right of the entrance hall there is access to the study and stairs. Also leading off the hall is the main, generously proportioned, living room. This has dual aspect views, with the focus being the garden and views beyond. There is a working open fireplace, as well as built in storage cupboards and a bar cupboard.
There is an archway entrance from the living room into the garden room, from where views of the full width of the garden can be enjoyed. A garden door opens out onto the patio with timber pergola over. There is also a door to the ground floor double bedroom, with en-suite shower room.
The entrance hall, dining room and kitchen all have patio door access to the courtyard garden.
First Floor
The master bedroom is incredibly spacious and light, with stunning views of the garden and open countryside beyond, but enjoying excellent privacy. There is ample built in wardrobe space and a generously sized en-suite shower room.
There is a second double bedroom, also enjoying the same views, and a family bathroom, with shower over the bath. The landing benefits from extensive built in storage, and a view of the courtyard garden.
Outside Barns
The largest barn, half of an original barn that also houses the double car port, is currently used for general storage. Subject to planning permission, this could make a wonderful guest suite, home business location, or many other uses.
Of the other four original stone farm buildings, two form part of the enclosed swimming pool area, being the pump room and changing room. The last two in the row are used as a potting shed and garden storeroom.
COUNCIL TAX BAND - G
Brochures
Brochure 1- COUNCIL TAXA payment made to your local authority in order to pay for local services like schools, libraries, and refuse collection. The amount you pay depends on the value of the property.Read more about council Tax in our glossary page.
- Ask agent
- PARKINGDetails of how and where vehicles can be parked, and any associated costs.Read more about parking in our glossary page.
- Yes
- GARDENA property has access to an outdoor space, which could be private or shared.
- Yes
- ACCESSIBILITYHow a property has been adapted to meet the needs of vulnerable or disabled individuals.Read more about accessibility in our glossary page.
- Ask agent
Ayres Rock, Twywell, NN14
NEAREST STATIONS
Distances are straight line measurements from the centre of the postcode- Kettering Station5.4 miles
About the agent
About Us
Hello,
We are Chris George the Estate Agent. We are a market leading estate agent, with four networked offices covering Northamptonshire.
Independent, experienced and locally owned, we have been at the forefront of the ever changing sales and letting property market since 2013.
Our marketing is of the highest quality, we are open 7 days a week. We have professional, experienced property consultants and the best after
Notes
Staying secure when looking for property
Ensure you're up to date with our latest advice on how to avoid fraud or scams when looking for property online.
Visit our security centre to find out moreDisclaimer - Property reference ayresrock. The information displayed about this property comprises a property advertisement. Rightmove.co.uk makes no warranty as to the accuracy or completeness of the advertisement or any linked or associated information, and Rightmove has no control over the content. This property advertisement does not constitute property particulars. The information is provided and maintained by Chris George The Estate Agent, Kettering. Please contact the selling agent or developer directly to obtain any information which may be available under the terms of The Energy Performance of Buildings (Certificates and Inspections) (England and Wales) Regulations 2007 or the Home Report if in relation to a residential property in Scotland.
*This is the average speed from the provider with the fastest broadband package available at this postcode. The average speed displayed is based on the download speeds of at least 50% of customers at peak time (8pm to 10pm). Fibre/cable services at the postcode are subject to availability and may differ between properties within a postcode. Speeds can be affected by a range of technical and environmental factors. The speed at the property may be lower than that listed above. You can check the estimated speed and confirm availability to a property prior to purchasing on the broadband provider's website. Providers may increase charges. The information is provided and maintained by Decision Technologies Limited. **This is indicative only and based on a 2-person household with multiple devices and simultaneous usage. Broadband performance is affected by multiple factors including number of occupants and devices, simultaneous usage, router range etc. For more information speak to your broadband provider.
Map data ©OpenStreetMap contributors.





