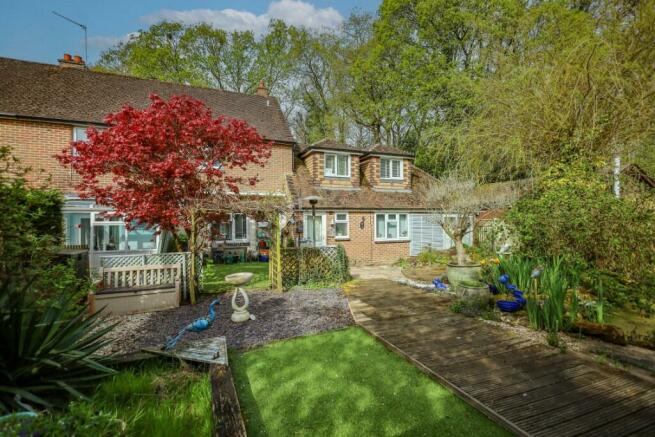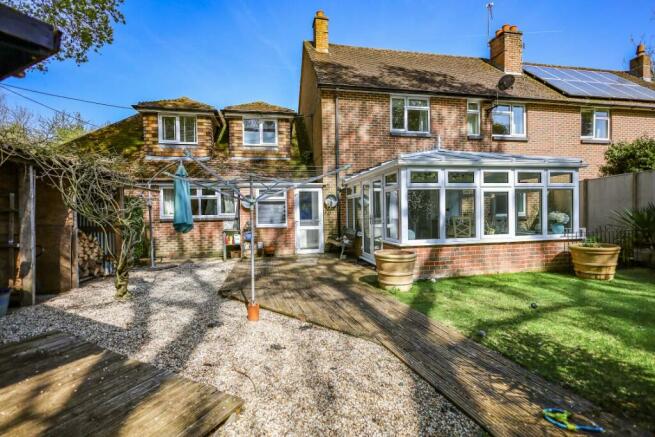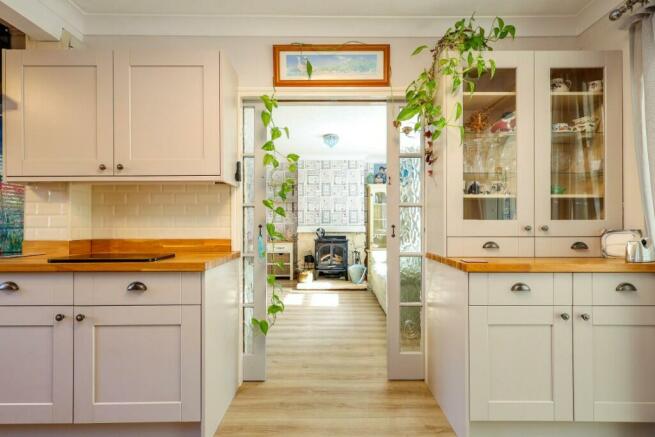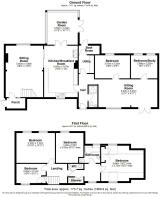Milland

- PROPERTY TYPE
Semi-Detached
- BEDROOMS
5
- BATHROOMS
3
- SIZE
Ask agent
- TENUREDescribes how you own a property. There are different types of tenure - freehold, leasehold, and commonhold.Read more about tenure in our glossary page.
Freehold
Key features
- FLEXIBLE ACCOMMODATION WITH POTENTIAL TO CREATE AN ANNEX
- FOUR TO SIX BEDROOMS
- BATHROOM PLUS TWO SHOWER ROOMS
- LARGE KITCHEN/BREAKFAST ROOM
- GARDEN ROOM
- TWO SITTING ROOMS
- UTILITY ROOM AND BOOT ROOM
- ATTRACTIVE FRONT AND REAR GARDENS
- SEVERAL OUTBUILDINGS
- PARKING
Description
DESCRIPTION: Having been extended by the current owners the property is offered to the market with the benefit of flexible accommodation that could be configured to suit a variety of needs. A large front garden is shielded from view by a high hedge that offers a high degree of privacy. Arranged into different areas there is a garage with home office, a covered area currently home to a hot tub, several decked spaces for seating and a large fish pond. Mature trees and shrubs populate the garden giving much in the way of interest and the feeling of a private oasis as one approaches the front door. The entrance hall has doors to the kitchen, utility room, downstairs shower room and the first of two sitting rooms. From the sitting room there are two further rooms which could be either used as bedrooms, studies or playrooms. Double doors open out to the front garden and thus enable independent access into the property which could be useful for those looking at using the space as an annex. The utility room has a door out to a useful boot room which in turn has a door out to the rear garden.
The spacious kitchen has a wealth of cupboards and drawers as well as plenty of work top space for food preparation. There is an electric range style cooker as well as an oil fired stove which provides the hot water and central heating in addition to ovens and hotplates. Off from the kitchen is a garden room which overlooks and leads into the rear garden. Sliding doors also lead from the kitchen into the second sitting room which has stairs to the first floor, a wood burning stove, and a secondary access and porch to the front garden.
Upstairs there are four bedrooms and a bathroom. In addition to this there is a separate cloakroom and a shower room, giving yet more flexibility to this unique home.
Outside the rear garden has three separate outbuildings which could be used for a variety of purposes. The rear garden is of a good size and there is plenty of space for entertaining.
Services: The property is on mains drainage and has mains water and electricity. There is no mains gas to the village and the heating and hot water is fueled by oil. The local authority is Chichester District Council and the council tax band is C. EPC Rating T.B.C.
- COUNCIL TAXA payment made to your local authority in order to pay for local services like schools, libraries, and refuse collection. The amount you pay depends on the value of the property.Read more about council Tax in our glossary page.
- Ask agent
- PARKINGDetails of how and where vehicles can be parked, and any associated costs.Read more about parking in our glossary page.
- Garage,Driveway,Off street
- GARDENA property has access to an outdoor space, which could be private or shared.
- Back garden,Rear garden,Private garden,Enclosed garden,Front garden
- ACCESSIBILITYHow a property has been adapted to meet the needs of vulnerable or disabled individuals.Read more about accessibility in our glossary page.
- Ask agent
Energy performance certificate - ask agent
Milland
NEAREST STATIONS
Distances are straight line measurements from the centre of the postcode- Liphook Station2.4 miles
- Liss Station3.8 miles
- Haslemere Station5.3 miles
About the agent
Chapplins of Liss are an independent estate agents specialising in the sale and rental of properties in and around Liss and the neighbouring villages and hamlets in the GU33 postal area. We are one of the only dedicated agents for this area and are based in superb offices right beside the main line station in the centre of Liss village. Part of a five office group of agents strategically positioned on the A3/M27 corridor in Hampshire. Chapplins of Liss provides a highly professional and perso
Notes
Staying secure when looking for property
Ensure you're up to date with our latest advice on how to avoid fraud or scams when looking for property online.
Visit our security centre to find out moreDisclaimer - Property reference NCL220063. The information displayed about this property comprises a property advertisement. Rightmove.co.uk makes no warranty as to the accuracy or completeness of the advertisement or any linked or associated information, and Rightmove has no control over the content. This property advertisement does not constitute property particulars. The information is provided and maintained by Chapplins Estate Agents, Liss. Please contact the selling agent or developer directly to obtain any information which may be available under the terms of The Energy Performance of Buildings (Certificates and Inspections) (England and Wales) Regulations 2007 or the Home Report if in relation to a residential property in Scotland.
*This is the average speed from the provider with the fastest broadband package available at this postcode. The average speed displayed is based on the download speeds of at least 50% of customers at peak time (8pm to 10pm). Fibre/cable services at the postcode are subject to availability and may differ between properties within a postcode. Speeds can be affected by a range of technical and environmental factors. The speed at the property may be lower than that listed above. You can check the estimated speed and confirm availability to a property prior to purchasing on the broadband provider's website. Providers may increase charges. The information is provided and maintained by Decision Technologies Limited. **This is indicative only and based on a 2-person household with multiple devices and simultaneous usage. Broadband performance is affected by multiple factors including number of occupants and devices, simultaneous usage, router range etc. For more information speak to your broadband provider.
Map data ©OpenStreetMap contributors.




