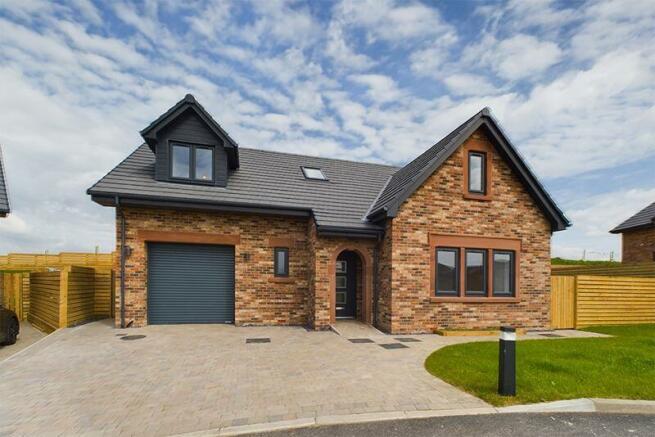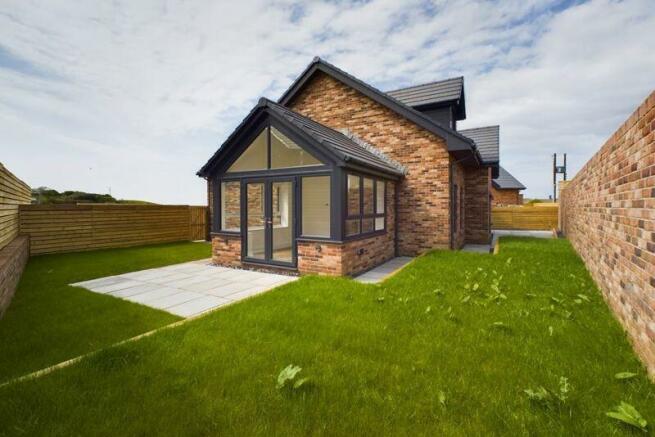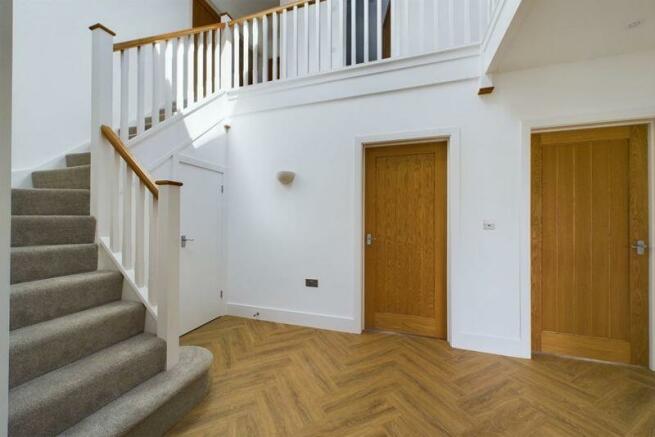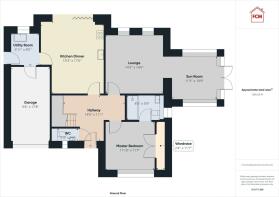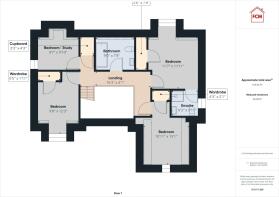
Hempling Gardens, Nethertown

- PROPERTY TYPE
Detached Bungalow
- BEDROOMS
5
- BATHROOMS
4
- SIZE
Ask agent
- TENUREDescribes how you own a property. There are different types of tenure - freehold, leasehold, and commonhold.Read more about tenure in our glossary page.
Freehold
Key features
- Finished to an extremely high standard throughout
- Boasting built in wardrobes
- Beautiful high end kitchen with integrated appliances
- Beautiful coastal hamlet location
- Large driveway, integral garage and wrap around gardens
- Brand new detached dormer bungalow
- Two en-suite bedrooms stunning family bathroom and downstairs WC
- Built by the reputable Nigel Kay Homes
- Five bedrooms, all featuring fell or sea views
- *£2000 Reservation fee required *
Description
Entrance hall
This impressive entrance hall provides the first glimpse of the impressive finish on this new built home. With full height ceilings to the galleried landing, beautiful modern décor which matches perfectly with the herringbone LVP flooring and boasting under floor heating. The hall is entered through a modern coloured uPVC double glazed door with frosted glass panels. The skylight window floods the hall with natural light and there are stylish, modern uplighters and built in understairs storage.
Kitchen/diner
Stunning, high end, kitchen/dinner. Featuring a range of stylish navy wall and base units, beautiful contrasting work surfaces, matching upstands and fitted with high end integrated appliances including a double Siemens oven with warming draw, fridge freezer and dishwasher which is fitted below a sunken stainless steel sink with mixer tap and a built in wine cooler. There is a modern glass hob with integrated extractor hood above, beautiful herringbone LVP flooring and low level lighting above the central island, finishing the space perfectly. The kitchen also boasts bi-folding doors to the rear garden making this a perfect entertaining space, with ample room for table and chairs. Spotlights to the ceiling, wall mounted TV point and electric points and under floor heating. Provides access into the utility room.
Utility room
A useful rear utility, with built in base unit and work top, a stainless stell sink and drainer unit with mixer tap and plumbing for a washing machine. With the LVP flooring continuing, spotlights to the ceiling, uPVC double glazed window, access into the integral garage and a uPVC double glazed door leading out onto the side of the property.
Lounge
A beautifully present, light and spacious, lounge which has been freshly decorated with a neutral white, has two uPVC double glazed windows providing excellent natural light, there are spotlights to the ceiling, the beautiful LVP with underfloor heating. With a wall mounted TV point, electric points and spotlights to the ceiling. The lounge is open to the sunroom, which provides additional natural light.
Sunroom
A truly lovely place to sit and enjoy the garden. The sunroom has a pitch ceiling with full height windows and patio doors to the rear leading out onto the garden. With additional wrap around uPVC double glazed windows, under floor heating and LVP flooring. This versatile space would make a great sitting room or formal dining room.
Downstairs WC
A useful, stylish, modern downstairs WC. With a push button flush toilet, hand wash basin with mat black mixer tap built into a modern vanity unit with a tiled splashback. There is a uPVC double glazed frosted glass window, an extractor fan to the ceiling and benefits from a wall mounted chrome towel heating radiator.
Master bedroom
A superb, generously proportioned, master suite. With double oak doors leading to a large built in wardrobe with hanging rails, shelving and internal radiator, wall mounted TV point and electric points. A uPVC double glazed window overlooks the front of the property and enjoys a sea view. Provides access into the master en-suite.
Master en-suite
Luxury high end en-suite shower room, with a large walk in shower cubicle, stylish black shower with both rainfall and jet shower head attachments, wall mounted vanity unit incorporating a rectangular hand wash basin with mixer tap, wall mounted LED mirror above and push button flush toilet. Contemporary part tiled walls, wall mounted black towel heating radiator, uPVC double glazed window with frosted glass and an extractor fan.
First floor landing
An impressive galleried landing with skylight window providing excellent natural light. Beautiful oak balustrades, large storage cupboard with internal double panel radiator and spotlight to the ceiling. With oak doors providing access to four further bedroom and family bathroom.
Bedroom two
A spacious and beautifully presented master bedroom boasting open countryside and fell view from the uPVC double glazed window. There is a built in walk in wardrobe with hanging rails, shelving and an internal double panel radiator. With a double panel radiator and access into the en-suite.
En-suite
A stylish and modern en-suite shower room. The suite briefly comprises of: shower cubicle with both rainfall and jet shower head attachments, modern high gloss wall mounted vanity unit incorporating a rectangular hand wash basin with mixer tap, with LED lit mirror above and push button flush toilet. A wall mounted chrome towel heating radiator, uPVC double glazed frosted glass window, contemporary part tiled walls and tiled flooring with spotlights and extractor fan to the ceiling.
Bedroom three
A second, well presented, double bedroom. With modern décor, walk in wardrobe with hanging rail, vaulted ceiling and a uPVC double glazed window enjoying a sea view and looking to the front of the property with a double panel radiator.
Bedroom four
Generously proportioned fourth bedroom, featuring a built in wardrobe with hanging rails, shelving and an interna radiator. This bright and airy room has neutral décor, uPVC double glazed window with a sea view and double panel radiator.
Bedroom five/study
A versatile fifth bedroom, this lovely dual aspect room, has a uPVC double glazed window and low level skylight window which enjoys a lovely fell view to the rear of the property with a double panel radiator below.
Family bathroom
A stunning, high end, family bathroom featuring a modern free standing bath with floor standing mixer tap and handheld shower attachment. There is a wall mounted vanity unit incorporating a rectangular sink with mixer tap and a push button flush toilet. There is a large wall mounted chrome towel heating radiator, stylish part tiled walls, tiled flooring, a skylight window, spotlights to the ceiling and an extractor fan.
Garage
Integral garage with electric remote control door, housing the combi boiler with electric points and a handy tv point.
Externally
The property has plenty of curb appeal with a large, block paved, driveway and low maintenance lawn. The gardens wrap around the property with gated access on either side of the front garden. To the rear of the property there is a lovely private patio which is walled around and leads to an elevated, newly laid, lawn with sleepers to the border. There is an additional patio area to the entrance of the sunroom, with a large newly laid lawn area.
TENURE
We have been informed by the vendor the property is freehold.
COUNCIL TAX BAND TBC
EPC B
LOW FEES, LOCAL EXPERTISE
We are pleased to offer a family run, independent estate agent service in Cumbria, offering property sale services without the premium charges of high street estate agents. We have a range of low fee options and could save you thousands in estate agency fees. Launched in 2011 First Choice Move has grown rapidly, largely due to recommendations and referrals from our many happy customers. Not only could we save you a fortune, but our customers also love our extended open hours, 7PM during the week and 5PM on Saturdays. We offer free valuations, provide great photography and a friendly team which is there to support and guide you from the initial marketing to completion of the sale of your property.
MORTGAGES
Need help finding the right mortgage for your needs? First Choice Move Mortgage Services are part of the Mortgage Advice Bureau network, one of the UK's largest award-winning mortgage brokers. We can search from a selection of over 90 different lenders with over 12,000 different mortgages, including exclusive deals only available through us, to find the right deal for you. Our advice will be specifically tailored to your needs and circumstances, which could be for a first-time buyer, home-mover, or for re-mortgaging or investing in property. Contact us on to arrange a free consultation with one of our experienced and dedicated in house mortgage and protection advisers. You may have to pay an early repayment charge to your existing lender if you re-mortgage There may be a fee for mortgage advice. The actual amount you pay will depend upon your circumstances. The fee is up to 1% but a typical fee is 0.3% of the amount borrowed.
NOTE
Please note that all measurements have been taken using a laser tape measure which may be subject to a small margin of error. Some photos may have been taken with a wide-angle camera lens. First Choice Move has not tested any apparatus, equipment, fixtures and fittings or services and so cannot verify that they are in working order or fit for the purpose. A buyer is advised to obtain verification from their solicitor or surveyor. References to the tenure of a property are based on information supplied by the Seller. The Agent has not had sight of the title documents.
Brochures
Property BrochureFull Details- COUNCIL TAXA payment made to your local authority in order to pay for local services like schools, libraries, and refuse collection. The amount you pay depends on the value of the property.Read more about council Tax in our glossary page.
- Band: TBC
- PARKINGDetails of how and where vehicles can be parked, and any associated costs.Read more about parking in our glossary page.
- Yes
- GARDENA property has access to an outdoor space, which could be private or shared.
- Yes
- ACCESSIBILITYHow a property has been adapted to meet the needs of vulnerable or disabled individuals.Read more about accessibility in our glossary page.
- Ask agent
Hempling Gardens, Nethertown
NEAREST STATIONS
Distances are straight line measurements from the centre of the postcode- Nethertown Station0.4 miles
- Braystones Station1.2 miles
- St. Bees Station3.0 miles
About the agent
We offer a family run, independent estate agent service in Cumbria, offering sale and rental services without the premium charges of high street estate agents. We have a range of low fee options and could save you thousands in estate agency fees. Launched in 2011 First Choice Move has grown rapidly, largely due to recommendations and referrals from our many happy customers. We understand you want your property sold or rented as quickly as possible, and that is why we have invested in such a l
Notes
Staying secure when looking for property
Ensure you're up to date with our latest advice on how to avoid fraud or scams when looking for property online.
Visit our security centre to find out moreDisclaimer - Property reference 11959154. The information displayed about this property comprises a property advertisement. Rightmove.co.uk makes no warranty as to the accuracy or completeness of the advertisement or any linked or associated information, and Rightmove has no control over the content. This property advertisement does not constitute property particulars. The information is provided and maintained by First Choice Move, Lillyhall. Please contact the selling agent or developer directly to obtain any information which may be available under the terms of The Energy Performance of Buildings (Certificates and Inspections) (England and Wales) Regulations 2007 or the Home Report if in relation to a residential property in Scotland.
*This is the average speed from the provider with the fastest broadband package available at this postcode. The average speed displayed is based on the download speeds of at least 50% of customers at peak time (8pm to 10pm). Fibre/cable services at the postcode are subject to availability and may differ between properties within a postcode. Speeds can be affected by a range of technical and environmental factors. The speed at the property may be lower than that listed above. You can check the estimated speed and confirm availability to a property prior to purchasing on the broadband provider's website. Providers may increase charges. The information is provided and maintained by Decision Technologies Limited. **This is indicative only and based on a 2-person household with multiple devices and simultaneous usage. Broadband performance is affected by multiple factors including number of occupants and devices, simultaneous usage, router range etc. For more information speak to your broadband provider.
Map data ©OpenStreetMap contributors.
