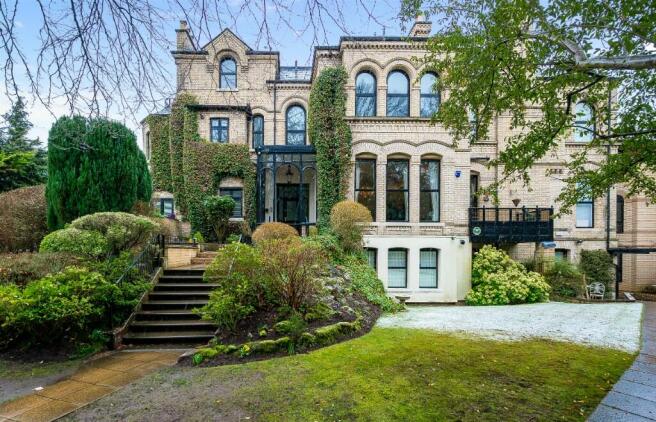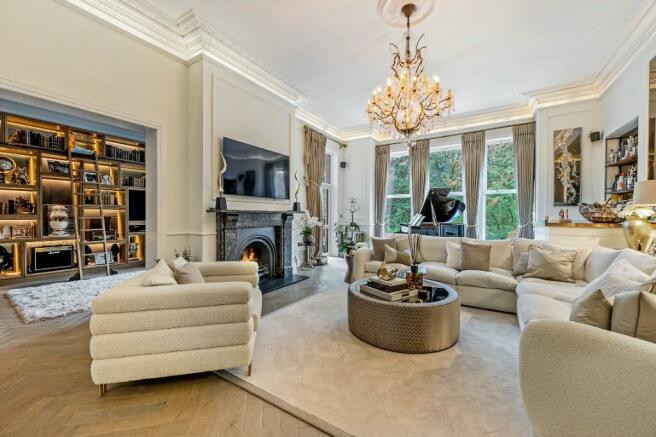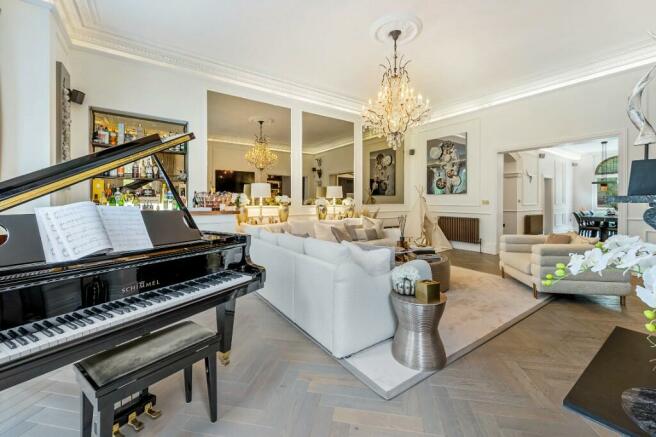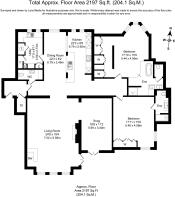Bowdon, Altrincham, Cheshire WA14

- PROPERTY TYPE
Apartment
- BEDROOMS
2
- BATHROOMS
3
- SIZE
2,197 sq ft
204 sq m
- TENUREDescribes how you own a property. There are different types of tenure - freehold, leasehold, and commonhold.Read more about tenure in our glossary page.
Freehold
Key features
- Immaculately Presented Ground Floor Apartment
- Reconfigured to Two Generous Bedrooms Both En-Suite
- Magnificent Open Plan Living / Dining / Kitchen
- Two Reception Rooms
- Beautiful Period Features with a Contempory Twist
- South Facing Balcony / Sun Deck
- Allocated Parking and Garage
- Walking Distance of Hale & Altrincham
- NO CHAIN!
Description
Accommodation in Brief:
Entrance Reception Hallway, Open Plan Living / Dining / Kitchen, W.C, Separate Utility Room, Living Room with Bar Area, Snug, Master Bedroom with En-Suite Bathroom, Bedroom Two with En-Suite Shower Room. Externally: South Facing Balcony Sun Deck off Living Room and Snug overlooking Communal Gardens, Allocated Parking and Garage.
Entrance Reception Hallway:
Storage Cupboard, tiled floor covering, recess spotlights, door leading through to open plan kitchen.
Open Plan Living / Dining / Kitchen: 23'8 x 21'9 (7.21m x 6.62m)
Beautiful bespoke kitchen comprises range of wall, drawer and base units with complementary work surface, integrated breakfast island with wine wall, housing integrated Siemens dishwasher and 1 1/2 sink unit with mixer tap. Other integrated appliances include Siemens double oven, Siemens induction hob with extraction over, integrated fridge / freezer. Feature decorative panelling to walls, Victorian style radiator, two uPVC double glazed windows to rear elevation with an additional floor to ceiling window to rear elevation, herringbone wood effect floor covering, coving and recess spotlights, doors leading off to the utility room and downstairs WC, archway opening through to the living room.
Downstairs W.C:
Comprises high level WC, sink unit with mixer tap and vanity drawer under, Victorian style radiator, feature panelling to walls, tiled floor covering, recess spotlights to ceiling.
Utility Room: 11'9 x 8'11 (3.58m x 2.71m)
Modern range of wall, drawer and base units with complementary work surface, sink unit with integrated drainer and mixer tap, plumbing for washing machine, space for tumble dryer, storage cupboard, two uPVC double glazed windows to rear elevation, tiled floor covering, recess spotlights to ceiling.
Living room with Bar Area: 25'4 x 18'4 (7.72m x 5.58m)
Feature fireplace with decorative stone effect surround, uPVC double glazed patio doors to south facing sun deck and balcony, three uPVC double glazed windows to front elevation, two Victorian style radiators, herringbone wood effect floor covering, coving to ceiling, bespoke built in bar with mirrored display shelving and additional shelving below.
Opening through to snug:
Snug: 18'8 x 11'2 (5.68m x 3.40m)
Bespoke media wall with sliding ladders, uPVC double glazed patio doors leading out to south facing balcony / sun deck, herringbone wood effect floor covering, coving and recess spotlights to ceiling.
Inner Hallway:
Two Victorian style radiators, feature panelling to walls, herringbone wood effect floor covering, coving and recess spotlights to ceiling, doors leading off to the following rooms:
Master Bedroom with Open Plan En-Suite Bathroom: 18'5 x 18'2 (Max) (5.61m x 5.53m)
Bespoke fitted wardrobes with drawers and shelving housing shoe / bag display, uPVC double glazed bay window to rear elevation, wall mounted radiator, Victorian style radiator, wood effect floor covering, coving to ceiling, step up into open plan En-Suite bathroom.
En-Suite Bathroom: (open plan)
Stunning bathroom suite comprises roll top bath with feature brass mixer tap and separate hand held hair attachment, walk in shower with Crittall style screen and rainfall shower head with separate hand held hair attachment, His & Hers sink unit with mixer taps, vanity drawers and cupboards below, two wall mounted heated towel rails, frosted door leading to separate WC with low level WC and vanity cupboard above, bespoke tiled floor covering, fully tiled walls, recess spotlights to ceiling.
Bedroom Two with En-Suite Shower Room: 15'6 x 14'9 (4.72m x 4.49m)
Victorian style radiator, two uPVC double glazed windows to front and side elevations, bespoke fitted wardrobes, wood effect floor covering, coving to ceiling, frosted glass door leading through to En-Suite shower room.
En-Suite Shower Room: 11'10 x 4'8 (3.60m x 1.42m)
Modern En-Suite comprises low level WC, sink with vanity drawer under and vanity cupboard above, walk in shower cubicle with rainfall shower and separate hand held hair attachment, fully tiled walls and floor covering, recess spotlights to ceiling.
Externally:
The property is approached via a pretty treelined driveway with manicured lawned communal gardens boasting a variety of plants, trees and shrubs surrounding the building. Allocated parking for one vehicle and access to garage. The apartment is accessed via an enclosed porchway with double doors, leading through to the buildings communal entrance reception hallway.
Tenure: Freehold
Directions: WA14 2NT
Viewings: By appointment only via LY Property
Viewing is an absolute MUST!
Disclaimer:
These details do not constitute or form part of an offer or contract nor may they be regarded as representations. All dimensions or square footage are approximate for guidance only, their accuracy cannot be confirmed. Reference to appliances and / or services does not imply that they are necessarily in working order or fit for purpose or included in the sale. Buyers are advised to obtain verification from their solicitors as to the tenure of the property, as well as fixtures and fittings and where the property has been extended / converted as to planning approval and building regulations. All interested parties must themselves verify their accuracy.
- COUNCIL TAXA payment made to your local authority in order to pay for local services like schools, libraries, and refuse collection. The amount you pay depends on the value of the property.Read more about council Tax in our glossary page.
- Ask agent
- PARKINGDetails of how and where vehicles can be parked, and any associated costs.Read more about parking in our glossary page.
- Private,Garage,Driveway,Allocated,Residents,Off street
- GARDENA property has access to an outdoor space, which could be private or shared.
- Patio,Communal garden,Terrace
- ACCESSIBILITYHow a property has been adapted to meet the needs of vulnerable or disabled individuals.Read more about accessibility in our glossary page.
- Ask agent
Bowdon, Altrincham, Cheshire WA14
NEAREST STATIONS
Distances are straight line measurements from the centre of the postcode- Altrincham Station0.8 miles
- Hale Station0.9 miles
- Navigation Road Station1.1 miles

Notes
Staying secure when looking for property
Ensure you're up to date with our latest advice on how to avoid fraud or scams when looking for property online.
Visit our security centre to find out moreDisclaimer - Property reference ChWA14. The information displayed about this property comprises a property advertisement. Rightmove.co.uk makes no warranty as to the accuracy or completeness of the advertisement or any linked or associated information, and Rightmove has no control over the content. This property advertisement does not constitute property particulars. The information is provided and maintained by LY Property, Cheshire. Please contact the selling agent or developer directly to obtain any information which may be available under the terms of The Energy Performance of Buildings (Certificates and Inspections) (England and Wales) Regulations 2007 or the Home Report if in relation to a residential property in Scotland.
*This is the average speed from the provider with the fastest broadband package available at this postcode. The average speed displayed is based on the download speeds of at least 50% of customers at peak time (8pm to 10pm). Fibre/cable services at the postcode are subject to availability and may differ between properties within a postcode. Speeds can be affected by a range of technical and environmental factors. The speed at the property may be lower than that listed above. You can check the estimated speed and confirm availability to a property prior to purchasing on the broadband provider's website. Providers may increase charges. The information is provided and maintained by Decision Technologies Limited. **This is indicative only and based on a 2-person household with multiple devices and simultaneous usage. Broadband performance is affected by multiple factors including number of occupants and devices, simultaneous usage, router range etc. For more information speak to your broadband provider.
Map data ©OpenStreetMap contributors.




