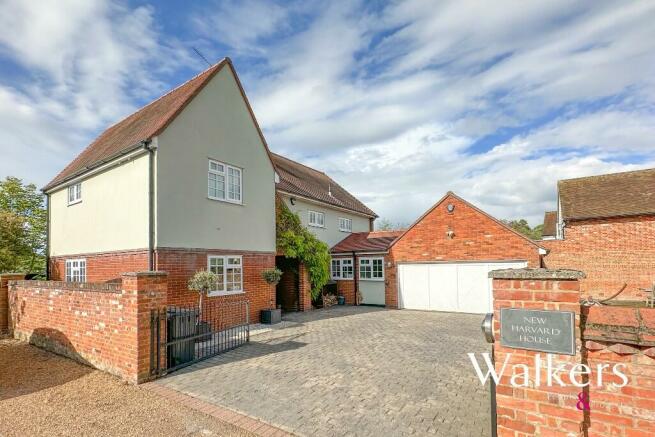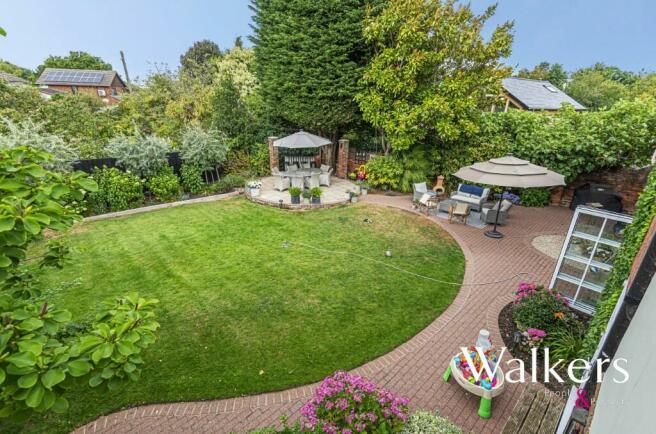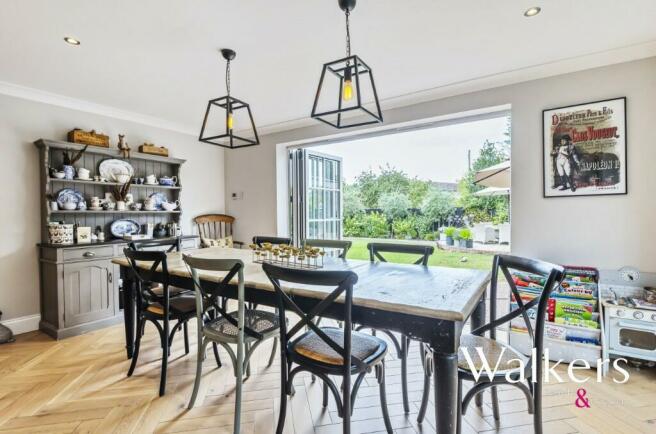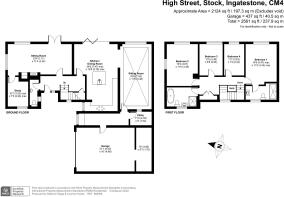
High Street, Stock

- PROPERTY TYPE
Detached
- BEDROOMS
4
- SIZE
Ask agent
- TENUREDescribes how you own a property. There are different types of tenure - freehold, leasehold, and commonhold.Read more about tenure in our glossary page.
Freehold
Key features
- MUCH IMPROVED & ENHANCED DETACHED FAMILY HOME
- SITUATED IN THE HEART OF STOCK VILLAGE
- UNOVERLOOKED, LANDSCAPED REAR GARDEN
- OPEN PLAN KITCHEN/DINING/FAMILY ROOM
- ATTACHED DOUBLE GARAGE & AMPLE PARKING
Description
Situated in a secluded yet convenient location within the very heart of Stock village is this well-appointed, much improved and enhanced detached family home. Having the added benefit of an unoverlooked, landscaped garden, attached double garage, ample parking and an elegant open plan kitchen/dining/family room with feature lantern ceiling.
Having been beautifully interior designed the home commences with a wonderful light filled reception hallway with hardwood flooring and door into the convenient ground floor cloakroom. Directly across the hallway is the spacious sitting room, dual aspect bathed in light and with double doors onto the gardens whilst having a feature fireplace and inset wood burning stove. A door from here leads into the home office/study with a window to enjoy views across the front elevation. The remainder of the ground floor has been cleverly designed for both ease of family living and entertaining, enjoying a stunning hardwood herringbone floor throughout, bi-fold doors and fitted with an extensive range of bespoke designed hand built kitchen cabinetry, including a series of integrated appliances, a Rangemaster oven, six ring gas hob, microwave, coffee machine and an island with sink and quartz worksurfaces with feature lighting over. This flows into the second sitting room which has a magnificent ceiling lantern and provides a wonderful additional sitting room/family room with the added appeal of a log burning stove. A door from here leads to the utility room and storeroom and onto the attached double garage.
To the first floor there are four double bedrooms, all of which enjoy views across the gardens. The principal bedroom has a beautiful marble tiled three-piece en-suite shower room, with large walk-in rainwater shower. The further three bedrooms are served by beautifully fitted four-piece bathroom including a feature stand-alone Hudson bath and large walk-in shower.
The gardens being unoverlooked have been thoughtfully landscaped around a large, curved block paved patio area, ideal for outdoor dining and entertaining with a further seating area to the rear of the garden. Having been planted with an abundant range of mature evergreen trees and shrubs the garden is a tranquil retreat with year-round colour and interest.
A well-appointed and truly beautiful home that offers excellent accommodation within an enviable location, which needs to be viewed to be appreciated.
ENTRANCE HALL
W/C
SITTING ROOM
23'4 x 11'4 (7.11m x 3.45m)
STUDY
10'7 x 7'5 (3.23m x 2.26m)
KITCHEN/DINING ROOM
24'6 x 15'8 (7.47m x 4.78m)
FAMILY ROOM
23'9 x 11'5 (7.24m x 3.48m)
UTILITY ROOM
7'10 x 5'0 (2.39m x 1.52m)
GARAGE
21'1 x 16'0 (6.43m x 4.88m)
STORE ROOM
16'0 x 5'7 (4.88m x 1.70m)
FIRST FLOOR LANDING
BEDROOM ONE
14'8 x 11'3 (4.47m x 3.43m)
EN-SUITE SHOWER ROOM
BEDROOM TWO
15'4 x 11'5 (4.67m x 3.48m)
BEDROOM THREE
11'5 x 8'8 (3.48m x 2.64m)
BEDROOM FOUR
11'7 x 7'4 (3.53m x 2.24m)
BATHROOM
REAR GARDEN
- COUNCIL TAXA payment made to your local authority in order to pay for local services like schools, libraries, and refuse collection. The amount you pay depends on the value of the property.Read more about council Tax in our glossary page.
- Ask agent
- PARKINGDetails of how and where vehicles can be parked, and any associated costs.Read more about parking in our glossary page.
- Yes
- GARDENA property has access to an outdoor space, which could be private or shared.
- Yes
- ACCESSIBILITYHow a property has been adapted to meet the needs of vulnerable or disabled individuals.Read more about accessibility in our glossary page.
- Ask agent
High Street, Stock
NEAREST STATIONS
Distances are straight line measurements from the centre of the postcode- Ingatestone Station2.6 miles
- Billericay Station2.7 miles
- Wickford Station4.8 miles
About the agent
'Walkers | People & Property' is the result of a lifelong family passion for the property industry; whether it's buying, selling, investing or renovating, we live, breathe and love property. Martin, Gillian and Adam Walker - together with a professional team - combine to operate one of the most thorough, professional and well respected Property Agencies in the County.
Through over 30 years of experience, we have gained a deep understanding of the m
Industry affiliations

Notes
Staying secure when looking for property
Ensure you're up to date with our latest advice on how to avoid fraud or scams when looking for property online.
Visit our security centre to find out moreDisclaimer - Property reference NewHarvardHouse. The information displayed about this property comprises a property advertisement. Rightmove.co.uk makes no warranty as to the accuracy or completeness of the advertisement or any linked or associated information, and Rightmove has no control over the content. This property advertisement does not constitute property particulars. The information is provided and maintained by Walkers - People & Property, Essex. Please contact the selling agent or developer directly to obtain any information which may be available under the terms of The Energy Performance of Buildings (Certificates and Inspections) (England and Wales) Regulations 2007 or the Home Report if in relation to a residential property in Scotland.
*This is the average speed from the provider with the fastest broadband package available at this postcode. The average speed displayed is based on the download speeds of at least 50% of customers at peak time (8pm to 10pm). Fibre/cable services at the postcode are subject to availability and may differ between properties within a postcode. Speeds can be affected by a range of technical and environmental factors. The speed at the property may be lower than that listed above. You can check the estimated speed and confirm availability to a property prior to purchasing on the broadband provider's website. Providers may increase charges. The information is provided and maintained by Decision Technologies Limited. **This is indicative only and based on a 2-person household with multiple devices and simultaneous usage. Broadband performance is affected by multiple factors including number of occupants and devices, simultaneous usage, router range etc. For more information speak to your broadband provider.
Map data ©OpenStreetMap contributors.





