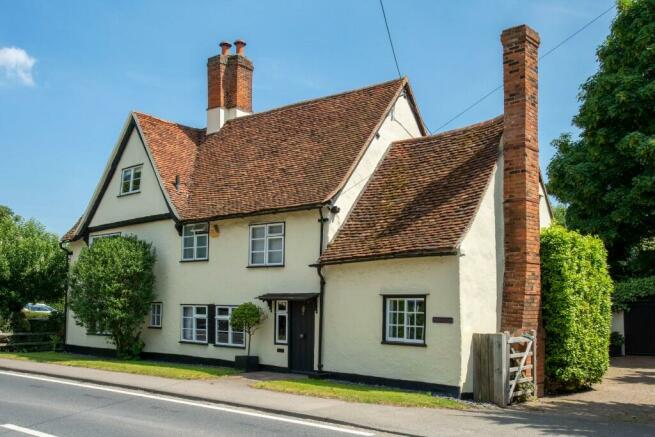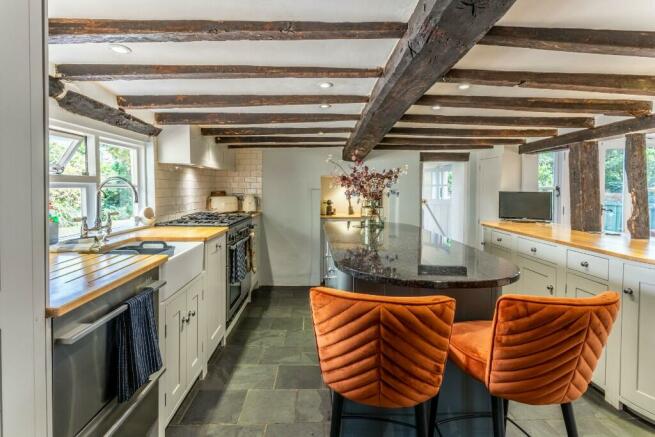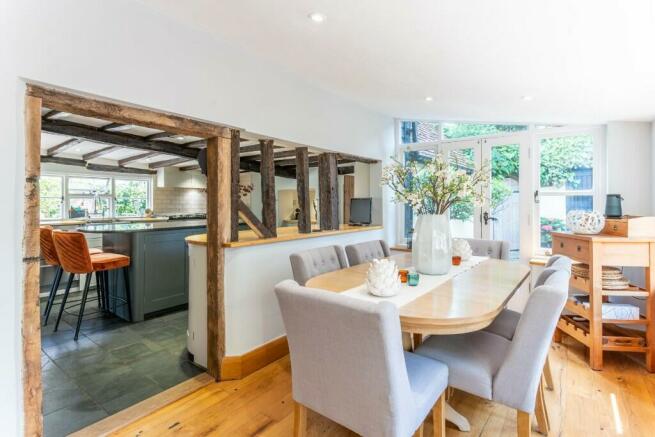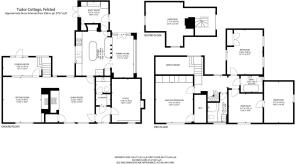Felsted Village Centre

- PROPERTY TYPE
Detached
- BEDROOMS
5
- BATHROOMS
3
- SIZE
2,757 sq ft
256 sq m
- TENUREDescribes how you own a property. There are different types of tenure - freehold, leasehold, and commonhold.Read more about tenure in our glossary page.
Freehold
Key features
- Village Centre
- Garage
- Private Gardens
- Period Features
Description
ENTRANCE HALL:
With quarry tiled flooring and doors through to the Cloakroom and coat storage area, Study/Snug, Sitting room and main Lounge. The coat storage area has shelving with ceramic tiled flooring and a door through to the Cloakroom.
CLOAKROOM
White suite comprising low level W.C. with wooden seat and cover. There is ceramic tiled flooring, a wash hand basin with mixer tap in a vanity unit with attractive mosaic tiled surface with cupboard below, exposed timbers, ceiling spotlights and a radiator.
STUDY 10'4 (3.16m) x 15'8 (4.78m)
This is a charming room with a beautiful original Tudor solid wood door. It has a sliding sash window to the front elevation, exposed timbers, ceiling track spotlights, double radiator and built in shelving in the chimney recess.
LIVING ROOM 12'10 (3.92m) x 16'4 (4.99m)
A stunning room with a wealth of exposed beams featuring a large inglenook fireplace with inset log burner and an oak bressumer over. The fireplace has an exposed brick surround with a quarry tiled hearth. There are two hardwood windows to the front elevation and a further window to the rear, radiators and ample power points. As before, an original Tudor oak door leads to the Kitchen/Breakfast room. To one side of the fireplace is a large walk-in storage cupboard with quarry tiled flooring, shelving, light fitting and window to front elevation.
KITCHEN: 12'6 (3.81m) x 15'1 (4.84m)
This is a beautifully appointed kitchen by Neptune with a range of wall cabinetry and wooden work surfaces which includes an integrated Neff fridge/freezer. The room is beamed and has a lovely slate tiled floor. There is a window to the side elevation overlooking the garden with a butler sink below having a traditional brushed steel mixer tap over. Next to the sink is a Fisher & Paykel double drawer dishwasher. There is a Rangemaster 100 oven with a tiled surround. The contrasting central island has a black marble worktop with a breakfast bar to one end. There are inset ceiling spotlights, ample power points and an open beamed entrance through to the Dining Room and a further door to the Boot Room.
DINING ROOM: 7'11 (2.41m) x 15'8 (4.78m)
This fabulous contemporary addition to the house has been designed to stay very much in keeping with the existing structure and using reclaimed welsh slate for the roofing. The room has a bank of windows to one wall and French doors to the rear elevation, inset ceiling spotlights, antique solid oak flooring, radiator and ample power points.
BOOT ROOM: 10'9 (3.27m) x 7'9 (2.35m)
Accessed via the kitchen, this extremely useful area comprises slate flooring, built-in cupboards housing the washing machine and tumble dryer, built-in cloak cupboard with a part-timber and glazed door to the driveway and timber and glazed French doors leading to the garden, central ceiling spotlights and access to loft storage area.
SITTING ROOM: 13'10 (4.23m) x 16'4 (4.99m)
A beautiful room with exposed original brick flooring, a wealth of exposed beams and open studwork glazed in-between leading through to the Conservatory/Sun Lounge. There is a hardwood window to the front elevation, a further large inglenook fireplace with hood and fire grate, exposed brick surround with oak bressumer and exposed brick hearth, a large radiator and glazed door through to the Sun Lounge.
GARDEN ROOM: 13'11 (4.25m) x 6'7 (2.01m)
This lovely cosy, sitting area with turning staircase to the first floor has a vaulted ceiling, glazed door with glazed side panels to the rear elevation providing access to the rear garden. It has quarry tiled flooring, a further window to the rear elevation, exposed timbers and studwork with a central ceiling light fitting, radiator and ample power points.
FIRST FLOOR LANDING: 16'4 (4.99m) x 5'10 (1.79m)
An attractive feature of the house is the large open landing with doors to bedrooms and both bathrooms with a spiral staircase to the second floor. There are exposed timbers, an original mullion timber framed window to the rear elevation overlooking the garden and a bank of fitted wardrobes.
MASTER BEDROOM 13'7 (4.14m) x 14'7 (4.45m)
This stunning large double bedroom has exposed timbers, secondary double glazed window to the front elevation, an original oak door giving access to a built-in wardrobe area alongside the chimney breast, a ceiling light fitting, ample power points and a double radiator.
BEDROOM 2: 12'11 (4.90m) x 12'11 (3.93m)
A beautifully appointed bedroom with airing cupboard, windows to both side elevations, a further two windows overlooking the driveway and another overlooking the rear gardens. There are exposed timbers and floorboards, a double radiator, central ceiling light fitting, access to loft space and ample power points.
BEDROOM 3: 12'4 (3.77m) x 10'8 (3.21m)
This charming bedroom with exposed timbers has a window to the front elevation, a double radiator, ceiling mounted spotlights, ample power points and a door through to bedroom 4.
BEDROOM 4: 14'10 (4.53m into eaves) x 10'6 (3.21m)
A pretty double bedroom with a window to the side elevation, exposed timbers, wall mounted light fittings, a double radiator and ample power points.
FAMILY BATHROOM:
This is a beautifully appointed bathroom with a white suite comprising pedestal wash hand basin with Victoriana style bath taps, Victorian style roll top bath with mixer tap and shower attachment, tiled splashback, low level W.C. with wooden seat and cover, wood effect tiled flooring, exposed timbers, obscure window to side elevation, a wall mounted heated towel ladder and inset ceiling spotlights.
SHOWER ROOM:
Another beautiful bathroom with white suite comprising low level W.C. with wooden seat and cover. Wall mounted cupboard and matching vanity mounted wash hand basin with modern mixer tap, wall mounted heated towel ladder, fully tiled enclosed shower cubicle with power shower and glazed door, ceramic tiled flooring, exposed timbers, obscure window to front elevation and inset ceiling spotlights.
SECOND FLOOR LANDING:
Almost a small ante room to the bedroom with attractive open studwork through to a large area with hanging space and shelving, a hidden door leads through to a fully boarded and insulated loft space that lies above bedrooms 2 & 3 giving an extremely large area for storage and also the potential for further development.
BEDROOM 5: 25'4 (7.71m) x 15'10 (4.83m)
This L-shaped room has been sympathetically converted from the loft space creating a beautiful room with two windows to the side and front elevations, exposed chimney breast, a wealth of exposed timbers, inset ceiling spotlights, ample power points and a double radiator. The built-in shelving has been hand made in solid oak to be in keeping with the rest of the timberwork.
OUTSIDE
The property is accessed by a 5-bar gate leading to a block paved driveway which gives access to the large double length Garage with power and light connected. A garden gate opens through to a good sized rear garden.
A fabulously mature and well established, beautifully designed garden with a tiled area for seating and BBQ, large areas laid to lawn with stunning mature shrubs and trees to the borders together with immaculately maintained flower beds. There is a superb Summerhouse with power and light connected, fully double glazed, insulated and heated with a further patio and seating area. This is excellent for entertaining or could be used as a Games room/Den and has a large storage area to the side. The whole garden has a built in lighting system which can be switched on and off from the house and is fully enclosed, mainly by high brick walling that gives a sense of privacy and seclusion enhanced by the tall mature trees and shrubs.
SERVICES:
The property is connected to mains water, drainage, electricity, gas and Telecom/Broadband telephones.
LOCAL AUTHORITY:
Uttlesford District Council
Council Offices
Saffron Walden
Tel:
- COUNCIL TAXA payment made to your local authority in order to pay for local services like schools, libraries, and refuse collection. The amount you pay depends on the value of the property.Read more about council Tax in our glossary page.
- Ask agent
- PARKINGDetails of how and where vehicles can be parked, and any associated costs.Read more about parking in our glossary page.
- Yes
- GARDENA property has access to an outdoor space, which could be private or shared.
- Yes
- ACCESSIBILITYHow a property has been adapted to meet the needs of vulnerable or disabled individuals.Read more about accessibility in our glossary page.
- Ask agent
Energy performance certificate - ask agent
Felsted Village Centre
NEAREST STATIONS
Distances are straight line measurements from the centre of the postcode- Braintree Station5.1 miles
About the agent
Andersons are a privately owned property business based in East Anglia that specialise in the sales and letting of residential property.
Over 30 years of experience in property and finance give us an unparalleled insight to the needs and desires of both sellers and purchasers. This knowledge, coupled with our determination to offer the best service available, makes us the right choice for anyone looking to instruct an agent to help them.
Industry affiliations



Notes
Staying secure when looking for property
Ensure you're up to date with our latest advice on how to avoid fraud or scams when looking for property online.
Visit our security centre to find out moreDisclaimer - Property reference TudorCottage. The information displayed about this property comprises a property advertisement. Rightmove.co.uk makes no warranty as to the accuracy or completeness of the advertisement or any linked or associated information, and Rightmove has no control over the content. This property advertisement does not constitute property particulars. The information is provided and maintained by Andersons of Felsted Limited, Felsted. Please contact the selling agent or developer directly to obtain any information which may be available under the terms of The Energy Performance of Buildings (Certificates and Inspections) (England and Wales) Regulations 2007 or the Home Report if in relation to a residential property in Scotland.
*This is the average speed from the provider with the fastest broadband package available at this postcode. The average speed displayed is based on the download speeds of at least 50% of customers at peak time (8pm to 10pm). Fibre/cable services at the postcode are subject to availability and may differ between properties within a postcode. Speeds can be affected by a range of technical and environmental factors. The speed at the property may be lower than that listed above. You can check the estimated speed and confirm availability to a property prior to purchasing on the broadband provider's website. Providers may increase charges. The information is provided and maintained by Decision Technologies Limited. **This is indicative only and based on a 2-person household with multiple devices and simultaneous usage. Broadband performance is affected by multiple factors including number of occupants and devices, simultaneous usage, router range etc. For more information speak to your broadband provider.
Map data ©OpenStreetMap contributors.




