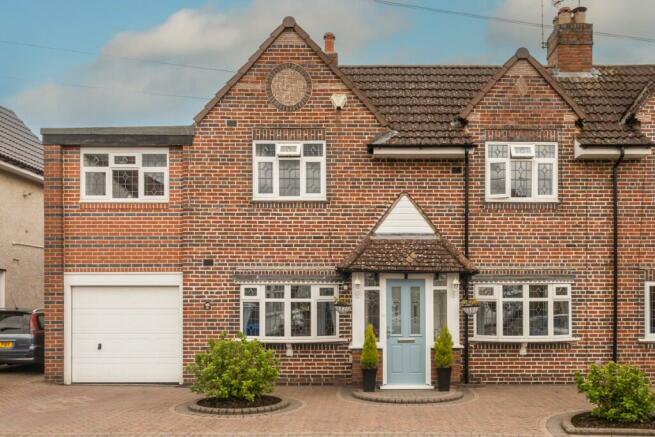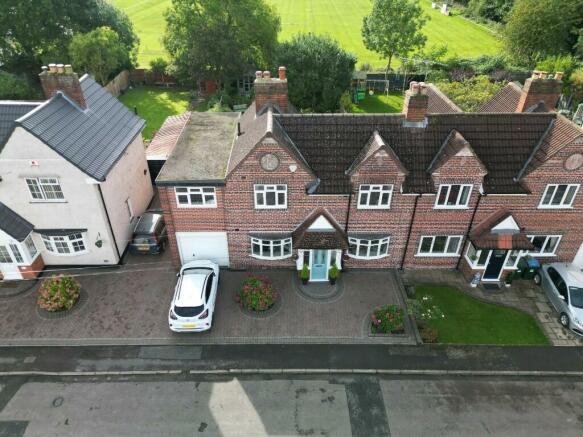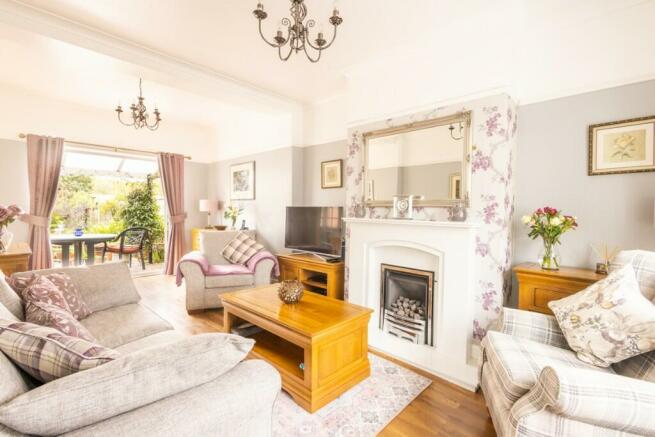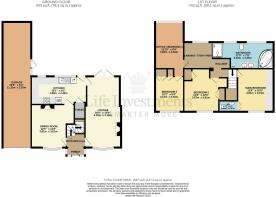
Brookvale Avenue, Coventry, West Midlands, CV3

- PROPERTY TYPE
Semi-Detached
- BEDROOMS
4
- BATHROOMS
1
- SIZE
1,587 sq ft
147 sq m
- TENUREDescribes how you own a property. There are different types of tenure - freehold, leasehold, and commonhold.Read more about tenure in our glossary page.
Freehold
Key features
- A WELL PRESENTED FOUR BEDROOM EXTENDED SEMI-DETACHED FAMILY HOME.
- SEPARATE LOUNGE & DINING ROOM.
- SPACIOUS REFITTED KITCHEN WITH BUILT IN APPLIANCES.
- MASTER BEDROOM WITH ENSUITE WC.
- LARGE LANDING THAT WOULD MAKE A USEFUL STUDY AREA
- 17' BATHROOM WITH BATH, SEPARATE SHOWER CUBICLE AND TWIN WASH-BASINS.
- GAS CENTRAL HEATING AND UPVC DOUBLE GLAZING THROUGHOUT.
- BEAUTIFUL AND GENEROUS REAR GARDEN BACKING ON TO LOCAL SPORTS CLUB.
- 36' TANDEM GARAGE AND OFF ROAD PARKING.
- POTENTIAL FOR FURTHER DEVELOPMENT IF REQUIRED.
Description
This property started life at the start of the 20th century as a cottage that has been subsequently been extended to now offer a total floor area of 1,587 Sq. (147 sq.m). The property includes off road parking, a 36' tandem garage and a large and beautifully maintained rear garden.
In brief the accommodation comprises:
Ground Floor:
Entrance porch, entrance hall, lounge, separate dining room, refitted kitchen.
First Floor:
Landing that offers useful study area, Main Bedroom with ensuite WC, three further bedrooms with the third bedroom currently accessed off the fourth, a large bathroom with twin wash basins and a separate shower cubicle.
The property also has uPVC double glazing and gas central heating with a combination boiler.
ENTRANCE PORCH: (5'52 x 2'4")
Entered via a uPVC double glazed entrance door and with uPVC double glazed windows to front and side aspects. An opening leads directly into the:
ENTRANCE HALL: (5'5" x 6'10" max)
With a winding staircase leading to the first floor with under-stairs cupboard, the entrance hall has doors leading to the lounge and the separate dining room.
LOUNGE: (20'8" x 10'6")
This spacious and beautifully presented reception room has a uPVC double glazed box-bow window to the front aspect and uPVC double glazed French doors leading out to the covered veranda to the the rear of the property. The main focal point of the room is the chimney breast, set with a beautiful white marble fireplace and heart inset with a coal effect gas fire. There are coved cornices, picture rails, two double panel radiators and laminate wood flooring. A door leads from the lounge directly into the kitchen.
DINING ROOM: (12'6" x 12' 6" max)
Another lovely reception room that also has a uPVC double glazed box-bow window to the front aspect and a chimney breast set with a white marble fireplace and hearth inset with a coal effect gas fire. matching the lounge, the dining room has coved cornices, picture rails and laminate wood flooring. There is also a double panel radiator and an internal window. A door leads from the dining room into the kitchen.
KITCHEN:(16'1" x 8'2")
The kitchen is very well presented and has been refitted to now offer an extensive range of base, full height and wall mounted cabinets. The extensive worksurface area has tiled splash backs and is inset with a white ceramic sink and drainer with swan-necked mixer tap and a four burner gas hob with extractor hood over. There is also an eye-level double oven and a dishwasher included. The kitchen also has ceramic tiled flooring, an under-stairs pantry, a double panel radiator, two uPVC double glazed windows overlooking the beautiful garden and a uPVC double glazed door leading to the same.
MAIN LANDING AREA: (7'11" x 8'6")
The main landing is reached via an inner hallway and offers a useful addition study area with distracting views of the rear garden via the large uPVC double glazed window. there is also a single panel radiator and a door leading to bedroom four.
MAIN BEDROOM: (12'6" x 10'6" Excluding fitted wardrobes)
This spacious main bedroom has a uPVC double glazed window to the front aspect and a full range of fitted wardrobes, cupboards dressing table and drawer unit. There is a single panel radiator and double doors leading into the:
SEPARATE WC: (5'5" x 3'2")
This useful additional feature of the main bedroom is tiled to 1/2-height and fitted with a close coupled WC and a pedestal wash basin.
BEDROOM TWO: (12'6" x 10'2" min)
The second bedroom is a good double in size and has a uPVC double glazed window to the front aspect, a built in over-stairs cupboard and a fitted cupboard housing the gas-fired combination boiler.
BEDROOM 4 / OFFICE: (14'0" minimum x 8'4" max)
Bedroom 4 leads directly off from the landing/study area and leads on to bedroom three. It would be very easy to add a small inner hall giving separate access to both bedrooms. Bedroom four is a spacious room with a large uPVC double glazed window overlooking the rear garden and a single panel radiator.
BEDROOM THREE: (10'1" x 8'2")
Another double bedroom with uPVC double glazed window to the front aspect, built in double and single wardrobes and a single panel radiator.
BATHROOM: (17'9" x 7'8" max)
This very spacious and well-appointed bathroom has two, frosted uPVC double glazed windows to the rear aspect, is fully tiled and is fitted with a matching white suite comprising close coupled WC, corner bath, twin wash basins inset to a shaker style vanity cupboard base and a large shower cubicle with glass sliding door and a thermostatic shower. In addition, there is a chrome ladder style towel rail/radiator and recessed spotlights.
OUTSIDE
FRONT GARDEN:
The front of the property is laid to mainly brick paving with inset borders set with shrubs.
OFF ROAD PARKING:
There is brick paved off road parking leading directly to the garage.
GARAGE: (36' 5" x 8'4")
This fantastic tandem garage offers either great secure vehicle parking or storage space. The garage is accessed from the front via a metal up and over door and is provided with both power and light. The garage has a pedestrian door leading to the rear garden with a frosted glass side panel.
REAR GARDEN:
I am not sure I can really do this truly lovely garden justice in these few words and this is why a viewing is so important. In brief, the rear garden has a wide, brick paved patio area, with contoured edge, set to the immediate rear of the property. part of this area is covered with a veranda, providing an outside seating and dining area regardless of the weather! The remainder of the garden is mainly laid to lawn edged with deep borders stocked with a variety of shrubs and plants, too numerous to list. There is also a charming summerhouse, an ornamental pond, a useful garden shed and a greenhouse.
LOCATION:
Binley is a suburb in the east of Coventry, England. Binley evolved from a small mining village on the outskirts of Coventry to a the larger residential suburb it is now. This property was, historically, one of the managers cottages for the mine. Copsewood Golf club is located very close by to Brookvale Avenue and one of the famous businesses in the area, Binley Mega Chippy, is located about 2/3rds of a mile away from this property.
Local Authority:
Coventry City Council
Council Tax:
Band D (currently £2,186)
Mortgage Advice:
IF YOU WOULD LIKE A FREE MORTGAGE CONSULTATION, PLEASE ASK TO SEE OUR IN-HOUSE MORTGAGE SPECIALISTS.
General Information:
TENURE: The property is freehold with vacant possession on completion.
SERVICES: All mains services are connected or available but not tested. A telephone line is installed the transfer of which is subject to BT regulations. Life Investments have not tested any apparatus, equipment, fittings, etc, or services to this property, so cannot confirm they are in working order or fit for the purpose. A buyer is recommended to obtain confirmation from their Surveyor or Solicitor.
FIXTURES AND FITTINGS: Only those as mentioned in these details will be included in the sale.
MEASUREMENTS: The measurements provided are given as a general guide only and are all approximate.
VIEWING: By prior appointment through the Sole Agents.
ADDITIONAL SERVICES: Do you have a house to sell? Life Investments offer a complete and professional service to home owners throughout Warwickshire. If you are thinking of selling your home, Life Investments offer you a Free Valuation with no obligation whatsoever. Please call us today for details of our service and our competitive fees.
You may download, store and use the material for your own personal use and research. You may not republish, retransmit, redistribute or otherwise make the material available to any party or make the same available on any website, online service or bulletin board of your own or of any other party or make the same available in hard copy or in any other media without the website owner's express prior written consent. The website owner's copyright must remain on all reproductions of material taken from this website.
- COUNCIL TAXA payment made to your local authority in order to pay for local services like schools, libraries, and refuse collection. The amount you pay depends on the value of the property.Read more about council Tax in our glossary page.
- Ask agent
- PARKINGDetails of how and where vehicles can be parked, and any associated costs.Read more about parking in our glossary page.
- Private,Garage,Secure,Driveway,Off street
- GARDENA property has access to an outdoor space, which could be private or shared.
- Back garden,Rear garden,Private garden,Enclosed garden
- ACCESSIBILITYHow a property has been adapted to meet the needs of vulnerable or disabled individuals.Read more about accessibility in our glossary page.
- Level access
Brookvale Avenue, Coventry, West Midlands, CV3
NEAREST STATIONS
Distances are straight line measurements from the centre of the postcode- Coventry Station2.4 miles
- Coventry Arena Station3.5 miles
- Canley Station3.8 miles
About the agent
Life Investments is an independent, family-run estate agents, established in the heart of Rugby since 2004. With over 75 combined years in the property market, we offer expertise and end-to-end support in residential and commercial property sales, lettings and property management, as well as mortgages and conveyancing.
Many of our clients come to us through personal recommendation - a testimony to the level of service we provide
Notes
Staying secure when looking for property
Ensure you're up to date with our latest advice on how to avoid fraud or scams when looking for property online.
Visit our security centre to find out moreDisclaimer - Property reference 492DG. The information displayed about this property comprises a property advertisement. Rightmove.co.uk makes no warranty as to the accuracy or completeness of the advertisement or any linked or associated information, and Rightmove has no control over the content. This property advertisement does not constitute property particulars. The information is provided and maintained by Life Investments Estate Agents & Residential Lettings, Rugby. Please contact the selling agent or developer directly to obtain any information which may be available under the terms of The Energy Performance of Buildings (Certificates and Inspections) (England and Wales) Regulations 2007 or the Home Report if in relation to a residential property in Scotland.
*This is the average speed from the provider with the fastest broadband package available at this postcode. The average speed displayed is based on the download speeds of at least 50% of customers at peak time (8pm to 10pm). Fibre/cable services at the postcode are subject to availability and may differ between properties within a postcode. Speeds can be affected by a range of technical and environmental factors. The speed at the property may be lower than that listed above. You can check the estimated speed and confirm availability to a property prior to purchasing on the broadband provider's website. Providers may increase charges. The information is provided and maintained by Decision Technologies Limited. **This is indicative only and based on a 2-person household with multiple devices and simultaneous usage. Broadband performance is affected by multiple factors including number of occupants and devices, simultaneous usage, router range etc. For more information speak to your broadband provider.
Map data ©OpenStreetMap contributors.





