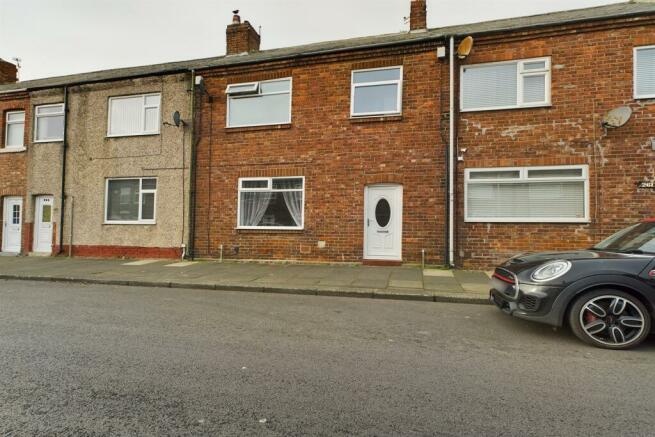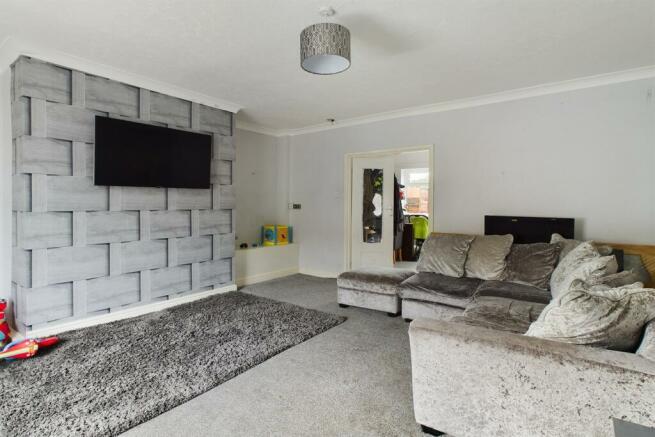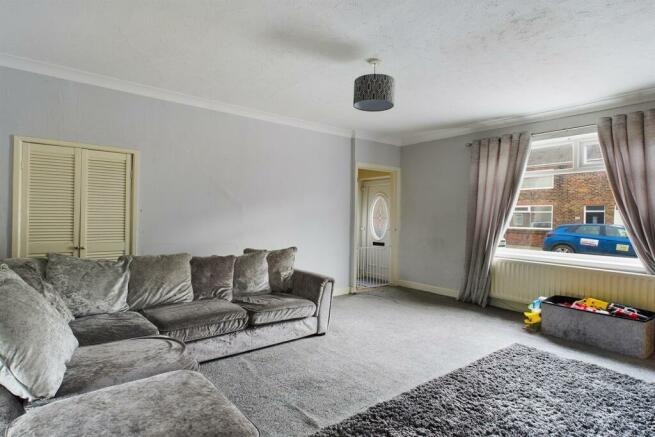Milburn Road, Ashington

- PROPERTY TYPE
Terraced
- BEDROOMS
3
- BATHROOMS
1
- SIZE
Ask agent
- TENUREDescribes how you own a property. There are different types of tenure - freehold, leasehold, and commonhold.Read more about tenure in our glossary page.
Ask agent
Description
Entrance lobby
A upvc double glazed door with glazed insert leads into a small lobby with laminate flooring and double panel radiator. Door to the living room;
Living Room 5.08m (16'8) x 4.52m (14'10) Into alcoves maximum measurements.
This has a double glazed window overlooking the front elevation, power points, chimney breast with provision for wall mounted tv, alcoves to either side, skirting, cornicing and storage cupboard with louvre doors. A pair of double door from the living room lead into the breakfasting kitchen;
Breakfasting Kitchen 5.36m (17'7) x 3m (9'10)
With a range of wall and floor units in a light laminate finish with metal handles, melamine work surfaces, power points, tiled splashbacks, space for slot in cooker, plumbed for washing machine, laminate flooring, skirting, space for dining table and chairs, space for tall fridge freezer and a pair of double glazed windows overlooking the rear elevation and a double glazed door leading out onto the rear patio yard.
Stairs and First Floor Landing
On return to the hallway there are stairs with wooden banister rail leading to a first floor landing with loft access hatch. Door to bedroom two;
Bedroom Two 3.78m (12'5) x 2.64m (8'8)
This has a double glazed window overlooking the front elevation, single panel radiator, power points and skirting.
Bedroom One 5.05m (16'7) x 2.74m (9') Into alcoves maximum measurements.
With a double glazed window overlooking the front elevation, chimney breast with alcoves to either side, single panel radiator, power points and skirting.
Bathroom 2.39m (7'10) x 2.29m (7'6)
This has a white suite consisting of wc, pedestal wash basin, bath with side and end panels, tiled walls, extractor fan, single panel radiator, storage cupboard housing the Alpha E Tec wall mounted combination boiler and a double glazed frosted window overlooking the rear elevation.
Bedroom Three 2.77m (9'1) x 2.9m (9'6)
With a double glazed window overlooking the rear elevation, tv point, single panel radiator, power points and skirting.
Externally
To the rear of the property there is a patio yard.
In accordance with the Property Misdescriptions ACT (1991) we have prepared these sales particulars as a general guide to give a broad description of the property. They are not intended to constitute part of an offer or contract. We have not carried out a structural survey and the services, appliances and specific fittings have not been tested. All photographs, measurements, floor plans and distances referred to are given as a guide only and should not be relied upon for the purchase of carpets or any other fixtures or fittings. Tenure and boundary information are given as a guide only and should be checked and confirmed by your Solicitor prior to exchange of contracts.
- COUNCIL TAXA payment made to your local authority in order to pay for local services like schools, libraries, and refuse collection. The amount you pay depends on the value of the property.Read more about council Tax in our glossary page.
- Ask agent
- PARKINGDetails of how and where vehicles can be parked, and any associated costs.Read more about parking in our glossary page.
- Ask agent
- GARDENA property has access to an outdoor space, which could be private or shared.
- Yes
- ACCESSIBILITYHow a property has been adapted to meet the needs of vulnerable or disabled individuals.Read more about accessibility in our glossary page.
- Ask agent
Milburn Road, Ashington
NEAREST STATIONS
Distances are straight line measurements from the centre of the postcode- Pegswood Station3.4 miles
- Morpeth Station5.0 miles
- Widdrington Station5.3 miles
About the agent
My Property Box Tyne & Wear
Sales | Lettings | Investments
My Property Box covers the North East and North Yorkshire and offers a full end-to-end property service - sales, lettings, management and investment advice. We have recently acquired Acorn Properties and Groves in Jesmond.
Both teams at Acorn and Groves have a wealth of experience between them and have a strong foothold in the student markets in addition to professional lettings and sales.
Are you sick
Industry affiliations

Notes
Staying secure when looking for property
Ensure you're up to date with our latest advice on how to avoid fraud or scams when looking for property online.
Visit our security centre to find out moreDisclaimer - Property reference 97490. The information displayed about this property comprises a property advertisement. Rightmove.co.uk makes no warranty as to the accuracy or completeness of the advertisement or any linked or associated information, and Rightmove has no control over the content. This property advertisement does not constitute property particulars. The information is provided and maintained by My Property Box, Jesmond. Please contact the selling agent or developer directly to obtain any information which may be available under the terms of The Energy Performance of Buildings (Certificates and Inspections) (England and Wales) Regulations 2007 or the Home Report if in relation to a residential property in Scotland.
*This is the average speed from the provider with the fastest broadband package available at this postcode. The average speed displayed is based on the download speeds of at least 50% of customers at peak time (8pm to 10pm). Fibre/cable services at the postcode are subject to availability and may differ between properties within a postcode. Speeds can be affected by a range of technical and environmental factors. The speed at the property may be lower than that listed above. You can check the estimated speed and confirm availability to a property prior to purchasing on the broadband provider's website. Providers may increase charges. The information is provided and maintained by Decision Technologies Limited. **This is indicative only and based on a 2-person household with multiple devices and simultaneous usage. Broadband performance is affected by multiple factors including number of occupants and devices, simultaneous usage, router range etc. For more information speak to your broadband provider.
Map data ©OpenStreetMap contributors.



