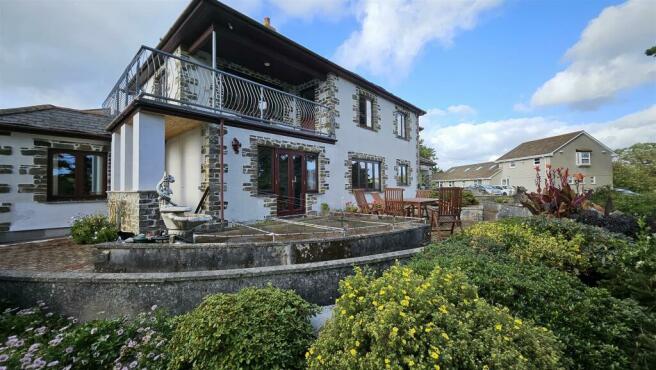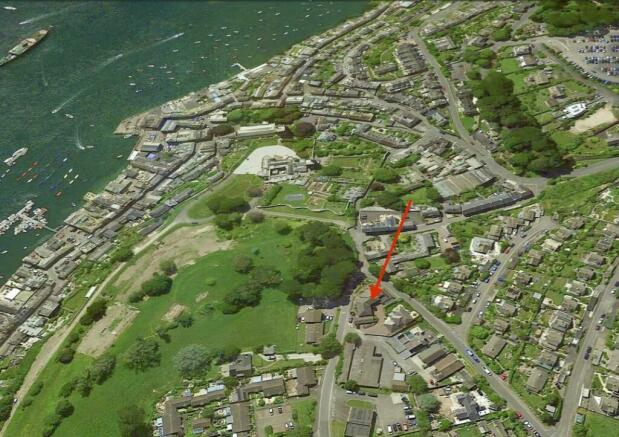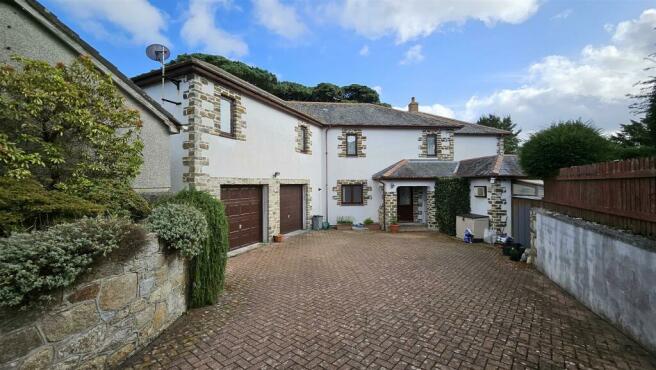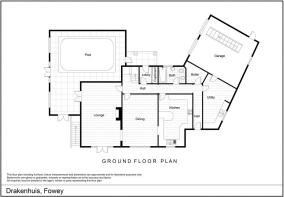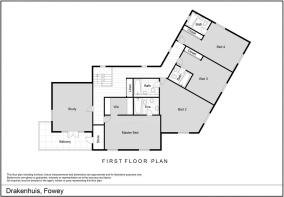Rawlings Lane, Fowey

- PROPERTY TYPE
House
- BEDROOMS
5
- BATHROOMS
5
- SIZE
4,133 sq ft
384 sq m
- TENUREDescribes how you own a property. There are different types of tenure - freehold, leasehold, and commonhold.Read more about tenure in our glossary page.
Freehold
Key features
- Prominent Fowey Location
- Extremely Large Detached Home(4133sq ft)
- Estuary Views
- Five Large Double Bedrooms
- Four En-Suite Bathrooms
- Indoor Swimming Pool/Games Room
- Large Double Garage and Ample Parking
- Walking Distance of Fowey Harbour
- Council Tax Band - G
- EPC - C73
Description
The Property - Camel Homes is delighted to present to the market this substantial five bedroomed detached family home in the picturesque port town of Fowey on the south coast of Cornwall. With a floor space in excess of 4100 sq ft, the property needs internal viewing to appreciate the overall size and potential on offer.
Occupying a prominent elevated position, close to the town centre, allowing lovely far-reaching views over the breadth of the Fowey estuary from multiple rooms, the property offers exceptionally generous and versatile family-sized living accommodation including two large reception rooms, spacious kitchen/breakfast room, separate utility, family bathroom, office/fifth bedroom with wraparound balcony, and four ensuite double bedrooms.
In addition to the main living accommodation the property further benefits from a large integrated double garage, potting shed, cellar/pump room and superb L-shaped integrated games room with covered heated swimming pool.
Outside, to the front of the property, there is an attractive block-paved veranda, bordered by well-established raised flower beds and two fish ponds. A block-paved driveway and parking area to the side of the property leads around to the garage and principal parking area at the rear where there is space for multiple vehicles.
Available for the first time since its completion in 2000, and now requiring some aesthetic modernisation, the property also suggests considerable refurbishment/redevelopment potential, with the sheer scale of the accommodation on offer inviting the possibility of refashioning the existing building or converting to multiple dwellings, subject to the appropriate permissions.
Property Location - Situated at the mouth of the beautiful Fowey River at the edge of the English Channel, Fowey is a picturesque port town located on the south coast of Cornwall in England, surrounded by rolling hills, quaint cottages and stunning beaches.
The town has a rich history and was once an important locus for the export of china clay and the import of coal. Today, it is known for its bustling harbour, narrow winding streets, independent shops, art galleries, cafes and restaurants.
One of the town’s most prominent landmarks is St. Catherine's Castle, which dates back to the 16th century and is now a popular tourist attraction. Another popular attraction is the Fowey Aquarium, which showcases the diverse marine life found in the estuary waters.
Fowey is also famous for its vibrant artistic and cultural life, with many celebrated writers and artists, including the novelist Daphne du Maurier, having visited or lived in or near the town at various points. The annual Fowey Festival of Arts and Literature reflects this heritage and today attracts visitors from all over the world.
Entrance Lobby - 2.03m x 1.98m (6'8 x 6'6) -
Entrance Hall - 9.37m x 1.07m plus 3.96m x 1.07m (30'09 x 3'6 plus -
Lounge - 7.01m x 4.22m (23'0 x 13'10) -
Indoor Swimming Pool & Games Room - 8.10m x 3.86m plus 3.78m x 3.28m (26'7 x 12'8 plus - The swimming pool has a specially made, fully supported cover/flooring, so the that the room can be used as a large games room when the pool isn't in use.
Dining Room - 5.59m x 4.22m (18'4 x 13'10) -
Kitchen/Breakfast Room - 5.59m x 2.92m (18'4 x 9'7) -
Family Bathroom - 3.35m x 1.83m (11'0 x 6'0) -
Boiler Room - 2.74m x 1.68m (9'0 x 5'6) -
Utility/Laundry Room - 5.72m x 4.09m (18'9 x 13'5) -
Double Integral Garage - 6.96m x 6.25m (22'10 x 20'6) -
Landing -
Bedroom Four - 5.08m x 4.22m (16'8 x 13'10) -
Balcony - Beautiful views looking down The Fowey Estuary and across to Bodinnick.
Master Bedroom - 5.82m x 3.45m (19'1 x 11'4) -
Walk-In Dressing Room - 2.77m x 1.78m (9'1 x 5'10) -
En-Suite Bathroom - 2.64m x 1.75m (8'8 x 5'9) -
Bedroom Two - 4.45m x 3.86m (14'7 x 12'8) -
En-Suite Batrhoom - 2.39m x 1.78m (7'10 x 5'10) -
Bedroom Five - 5.59m x 4.11m (18'4 x 13'6) -
Dressing Area -
En-Suite Bathroom - 2.67m x 1.98m (8'9 x 6'6) -
Bedroom Four - 4.24m x 3.43m (13'11 x 11'3) -
En-Suite Bathroom - 2.24m x 2.21m (7'4 x 7'3) -
Outside Of The Property - The property offers low maintenance gardens to the front and side. These are block paved with flower beds around and a feature fish pond. Views out to the Fowey Estuary can be enjoyed from here. There are also steps that lead down to the cellar/Pool pump room. To the side and rear you will also find parking spaces and a sweeping drive to the front door and double garage. These provides ample further parking.
Cellar/Pump Room -
Directions - Sat Nav: PL23 1DT
What3Words: ///extremes.diamond.hunk
Agents Notes - VIEWINGS: Strictly by appointment only with Camel Homes, Perranporth.
MONEY LAUNDERING REGULATIONS
Intending purchasers will be asked to produce identification documentation at offer stage and we would ask for your co-operation in order that there will be no delay in agreeing the sale.
PROPERTY MISDESCRIPTIONS
These details are for guidance only and complete accuracy cannot be guaranteed. They do not constitute a contract or part of a contract. All measurements are approximate. No guarantee can be given with regard to planning permissions or fitness for purpose. No guarantee can be given that the property is free from any latent or inherent defect. No apparatus, equipment, fixture or fitting has been tested. Items shown in photographs and plans are NOT necessarily included. If there is any point which is of particular importance to you, verification should be obtained. Interested parties are advised to check availability and make an appointment to view before travelling to see a property.
DATA PROTECTION ACT 2018
Please note that all personal information provided by customers wishing to receive information and/or services from the estate agent will be processed by the estate agent, for the purpose of providing services associated with the business of an estate agent and for the additional purposes set out in the privacy policy, copies available on request, but specifically excluding mailings or promotions by a third party. If you do not wish your personal information to be used for any of these purposes, please notify your estate agent.
Brochures
Drakenhuis.pdf- COUNCIL TAXA payment made to your local authority in order to pay for local services like schools, libraries, and refuse collection. The amount you pay depends on the value of the property.Read more about council Tax in our glossary page.
- Band: G
- PARKINGDetails of how and where vehicles can be parked, and any associated costs.Read more about parking in our glossary page.
- Yes
- GARDENA property has access to an outdoor space, which could be private or shared.
- Yes
- ACCESSIBILITYHow a property has been adapted to meet the needs of vulnerable or disabled individuals.Read more about accessibility in our glossary page.
- Ask agent
Rawlings Lane, Fowey
NEAREST STATIONS
Distances are straight line measurements from the centre of the postcode- Par Station3.3 miles
- Lostwithiel Station4.9 miles
- Luxulyan Station6.1 miles
About the agent
We are a family owned independent Estate Agent first established in 1999 with our Perranporth Office being prominently situated in the heart of this small seaside town. Our Principal Simon Dowling FRICS FNAEA is a chartered surveyor with over 35 years’ experience in the local property market. Our team specialise in residential sales and commercial sales, lettings and management.
Industry affiliations



Notes
Staying secure when looking for property
Ensure you're up to date with our latest advice on how to avoid fraud or scams when looking for property online.
Visit our security centre to find out moreDisclaimer - Property reference 32308812. The information displayed about this property comprises a property advertisement. Rightmove.co.uk makes no warranty as to the accuracy or completeness of the advertisement or any linked or associated information, and Rightmove has no control over the content. This property advertisement does not constitute property particulars. The information is provided and maintained by Camel Homes, Perranporth. Please contact the selling agent or developer directly to obtain any information which may be available under the terms of The Energy Performance of Buildings (Certificates and Inspections) (England and Wales) Regulations 2007 or the Home Report if in relation to a residential property in Scotland.
*This is the average speed from the provider with the fastest broadband package available at this postcode. The average speed displayed is based on the download speeds of at least 50% of customers at peak time (8pm to 10pm). Fibre/cable services at the postcode are subject to availability and may differ between properties within a postcode. Speeds can be affected by a range of technical and environmental factors. The speed at the property may be lower than that listed above. You can check the estimated speed and confirm availability to a property prior to purchasing on the broadband provider's website. Providers may increase charges. The information is provided and maintained by Decision Technologies Limited. **This is indicative only and based on a 2-person household with multiple devices and simultaneous usage. Broadband performance is affected by multiple factors including number of occupants and devices, simultaneous usage, router range etc. For more information speak to your broadband provider.
Map data ©OpenStreetMap contributors.
