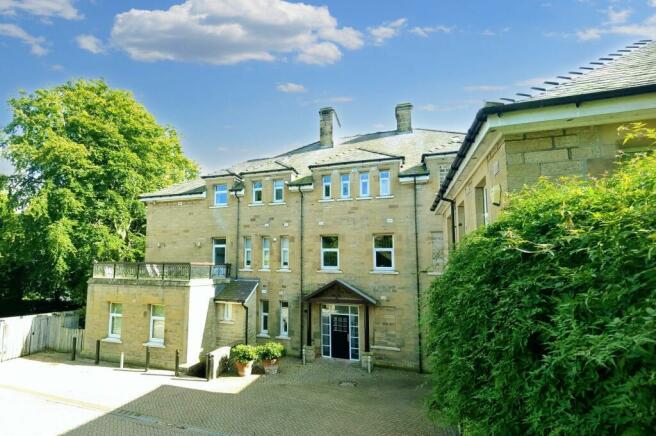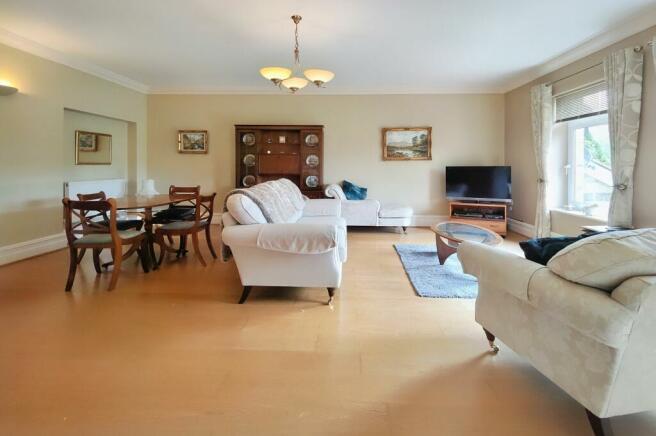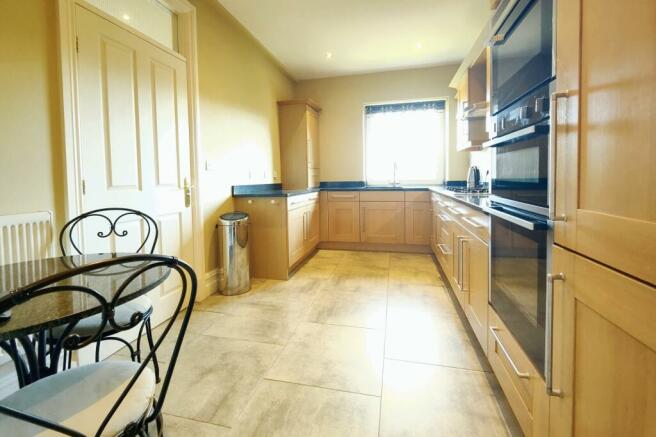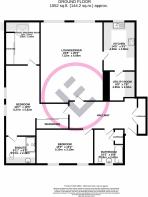Brettargh Drive, Lancaster, LA1

- PROPERTY TYPE
Penthouse
- BEDROOMS
2
- BATHROOMS
2
- SIZE
Ask agent
Key features
- Penthouse Apartment
- Impressive Open Plan Living
- Kitchen & Utility
- 2 Double Bedrooms, 2 Bathrooms
- Master Suite w/En-Suite & Office
- 2nd Floor with Lift Access
- Garage & Parking
- Private, Sought After Location
- Access To City Amenties
Description
EPC Rating: C
Location
Maryvale House is tucked away off Brettagh Drive on Haverbreaks, one of the most exclusive areas in the city. Converted in 2002 from a large, grand residence, these luxury apartments offer an idyllic setting with peaceful, private surroundings. Set in their own grounds buyers will find a home which may be in a peaceful quiet location but is only a short stroll from the heart of the city. The hospital is within walking distance and the university only a short drive. The M6 is easily accessed for those whose journey takes them further. Haverbreaks is a private development with two entrances.
The Penthouse
If you are looking for luxury, for peaceful surroundings and an exclusive, easy maintenance home you really will not find better. This elegant conversion offers generous and impressive accommodation and phenomenal views. Step through the front door and you will find the post boxes to the right and a bright, large, well maintained communal hallway. Stairs lead up and there is also lift access. The hallway for Number 8 is wide and welcoming. Matching panelled doors open to all rooms. Unusually Number 8 enjoys views to three aspects.
Living Space
As you step through to the main, open plan living you will be struck by the beautiful views which unfold before you. The elevated position and stunning surroundings make this large open plan lounge diner the perfect place to entertain or to relax. The kitchen at the side is traditionally styled with wood effect cabinets and low profile, solid granite work tops. There are integrated NEFF appliances and once again beautiful views. The kitchen has space for a small table and chairs to enjoy a coffee or breakfast. The generous utility room matches the styling of the kitchen.
Bedrooms & Bathrooms
The master suite will truly impress buyers. It occupies the entire width of the apartment and makes the most of the east facing views. The large bedroom is centrally situated with a large, modern, en-suite shower room to one side and a generous dressing room/ home office with fitted furniture to the other side. The guest room is a generous double bedroom and the bathroom has a three piece bath suite with over bath shower.
Basement Store
All the apartments also enjoy their own, numbered basement store. There is an external access door off the courtyard and steps lead down to the basement. You will find Number 8's to the left.
Garden
There is communal garden space with a raised terraced area above the garages. The private driveway sweeps down from Brettagh Drive.
Parking - Garage
An electric door accesses the garage.
Parking - Off street
Parking is available in front of the garage.
Brochures
Brochure 1Brochure 2- COUNCIL TAXA payment made to your local authority in order to pay for local services like schools, libraries, and refuse collection. The amount you pay depends on the value of the property.Read more about council Tax in our glossary page.
- Band: E
- PARKINGDetails of how and where vehicles can be parked, and any associated costs.Read more about parking in our glossary page.
- Garage,Off street
- GARDENA property has access to an outdoor space, which could be private or shared.
- Private garden
- ACCESSIBILITYHow a property has been adapted to meet the needs of vulnerable or disabled individuals.Read more about accessibility in our glossary page.
- Ask agent
Energy performance certificate - ask agent
Brettargh Drive, Lancaster, LA1
NEAREST STATIONS
Distances are straight line measurements from the centre of the postcode- Lancaster Station0.9 miles
- Bare Lane Station3.0 miles
- Morecambe Station3.6 miles
About the agent
Lancastrian Estates is an established, family run estate and letting agent who help people move across Lancashire. Set up in 2005 by David Robinson, Lancastrian Estates traded as Cumbrian Properties until the name changed in 2014. However, the Robinsons family roots go back much further than that and the business is built on over 100 years of Lancashire property experience. Today's generation of the family are often invited out to market houses, flats and bungalows in Lancaster, Morecambe,
Industry affiliations



Notes
Staying secure when looking for property
Ensure you're up to date with our latest advice on how to avoid fraud or scams when looking for property online.
Visit our security centre to find out moreDisclaimer - Property reference 4d2d5dd1-0374-4ab9-b98d-604f0e07f23a. The information displayed about this property comprises a property advertisement. Rightmove.co.uk makes no warranty as to the accuracy or completeness of the advertisement or any linked or associated information, and Rightmove has no control over the content. This property advertisement does not constitute property particulars. The information is provided and maintained by Lancastrian Estates, Lancaster. Please contact the selling agent or developer directly to obtain any information which may be available under the terms of The Energy Performance of Buildings (Certificates and Inspections) (England and Wales) Regulations 2007 or the Home Report if in relation to a residential property in Scotland.
*This is the average speed from the provider with the fastest broadband package available at this postcode. The average speed displayed is based on the download speeds of at least 50% of customers at peak time (8pm to 10pm). Fibre/cable services at the postcode are subject to availability and may differ between properties within a postcode. Speeds can be affected by a range of technical and environmental factors. The speed at the property may be lower than that listed above. You can check the estimated speed and confirm availability to a property prior to purchasing on the broadband provider's website. Providers may increase charges. The information is provided and maintained by Decision Technologies Limited. **This is indicative only and based on a 2-person household with multiple devices and simultaneous usage. Broadband performance is affected by multiple factors including number of occupants and devices, simultaneous usage, router range etc. For more information speak to your broadband provider.
Map data ©OpenStreetMap contributors.




