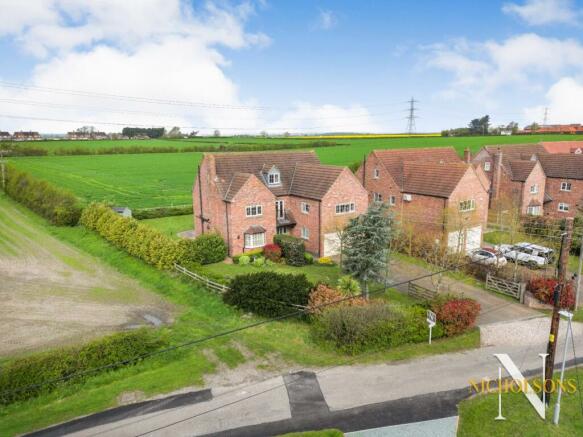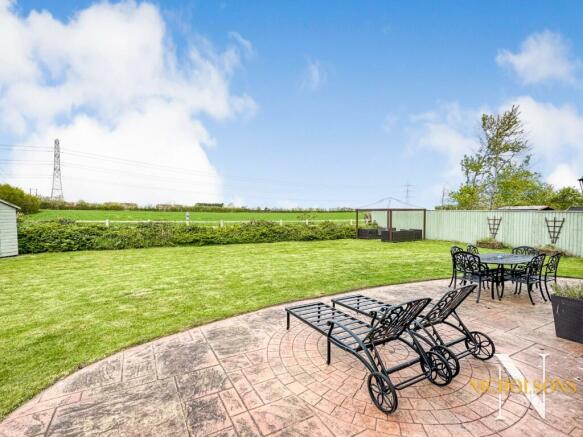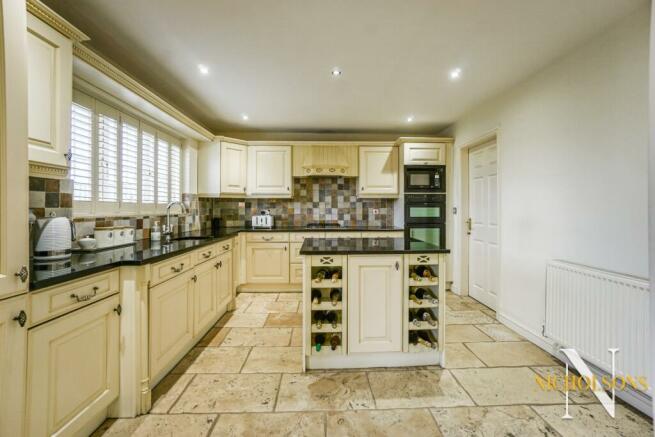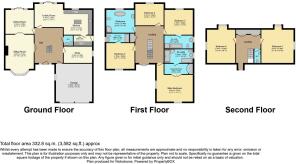A detached family home with considerable proportions offering exceptional views to 3 sides over open farmland. Fieldside House has six double bedrooms, four bathrooms (three of which are en-suite) 6 WC's in all, four reception spaces, utility room, integral double garage and a double width driveway for up to 8 cars. The property benefits from quality fixtures and fittings throughout and sits within catchment for the high regarded Tuxford Academy.
Location
Dunham is a modest but popular Trentside village with a range of facilities and services including public house, parish church, post office and junior school. The nearby towns of Retford and Newark along with the Cathedral City of Lincoln provide a wider range of shops, services, facilities and schooling. The property is also conveniently located for commuter links; there is easy access to Retford & Newark railway stations, both of which have an East Coast Mainline services to London Kings Cross taking approximately 1 hour and 10 minutes. The A1 motorway is located approximately 6 miles away and commuting to Lincoln is quite feasible lying approximately 12 miles to the east. Retford itself is a fine Georgian North Nottinghamshire market town, boasting a full range of amenities and excellent transport links. Leisure amenities and educational facilities are well catered for.
Accommodation
Entrance Hallway
The property is entered by a composite and obscure glazed door with double glazed side lights into the entrance hallway. The entrance hallway has a central staircase leading to 1st floor with understairs storage cupboard, timber effect Karndean floor covering, coving to the ceiling, ceiling mounted smoke detector and a panel radiator behind a decorative cover. Doors lead from the entrance hallway to the sitting room, dining room, kitchen/family room, study, ground floor, WC and integral garage.
Sitting Room
5.47 m x 4.13 m
The sitting room is accessed via double doors from the entrance hallway and has a UPVC double glazed splay bay window to front aspect with plantation shutters. The sitting room features coving to the ceiling as well as a feature marble fireplace with gas fire, panel radiator, television point, ceiling and wall mounted lighting. Further double doors lead from the sitting room through into the dining room.
Dining Room
3.50 m x 4.13 m
UPVC double glazed French doors with matching side lights to rear aspect accessing the garden, coving to the ceiling.
Kitchen/Family Room
8.28 m x 3.57 m narrowing to 3.39 m max
The dining area has UPVC double glazed windows as well as French doors to rear aspect accessing the patio and rear garden, panel radiator, television point and coving to the ceiling. A travertine floor covering continues through into the kitchen.
The kitchen comprises base and wall units. The base units consist of cupboards and drawers under granite work surfaces with tiled splashbacks. The kitchen has a further island unit with additional storage and wine racking. The kitchen benefits from an electric double oven, integrated microwave, integrated full-size dishwasher and an integrated fridge freezer, a UPVC double glazed window with Plantation shutter overlooks the rear garden. A door gives access to the utility room.
Utility Room
2.49 m x 1.50 m
The utility room has base units matching those in the kitchen with a granite effect worktop and stainless steel sink with drainer, space, plumbing and supply for a washing machine and tumble dryer as well as a composite and obscure glazed door to right aspect accessing a side pathway to the garden and driveway.
Study
4.14 m x 2.40 m
UPVC double glazed window to right aspect, panel radiator, engineered oak floor covering and coving to the ceiling.
Ground Floor WC
Two piece suite comprising low level coupled dual flush toilet and wash hand basin with tiled splash back, timber floor covering and a panel radiator.
Landing
The landing gives access to all first floor bedrooms as well as the family bathroom, airing cupboard and a walk-in cupboard which has been fitted with a range of hanging rails, storage baskets and shelving over. The landing has a Juliet balcony to front aspect, panel radiator, coving to the ceiling, and the ceiling mounted smoke detector.
Master Bedroom Suite
5.21 m x 5.33 m narrowing to 5.21 m
The master bedroom is a good sized room with windows to both front and left aspect, panel radiator, television point, ceiling mounted smoke detector and double wardrobe doors which access a concealed dressing room.
Dressing Room
3.90 m 1.61 m
Fitted with a range of storage wardrobes with hanging rails within and an open fronted storage unit with drawers, hanging rails and storage baskets. A door leads from the dressing room into the en-suite bathroom.
En-Suite Bathroom
3.23 m x 1.93 m
Four piece suite comprising panel bath, shower enclosure, pedestal wash hand basin and a low level coupled dual flush toilet. The en-suite has tiling to full height to all walls with a complimentary timber effect vinyl tile floor covering, chrome towel radiator, obscure UPVC double glazed window to right aspect, wall mounted extractor and ceiling mounted down lights.
Bedroom Two
3.59 m x 4.15 m
UPVC double glazed window to rear aspect, panel radiator, television point and door leading through into an en-suite bathroom.
En-Suite Bathroom
2.86 m x 1.79 m
Four piece suite comprising panel bath, shower enclosure, wash hand basin and a dual flush toilet. The en-suite has tiling to full height to all walls with a complimentary tiled floor covering, chrome ladder style radiator, wall mounted extractor, ceiling mounted down lights and an obscure UPVC double glazed window to right aspect.
Bedroom Three
4.16 m x 3.59 m
UPVC double glazed window to front aspect, panel radiator, television point and a door leading through into an en-suite bathroom.
En-Suite Bathroom
4.14 m 2.04 m
Three piece suite comprising panel bath, wash hand basin and a low level coupled dual flush toilet. The en-suite has tiling to full height to walls with a complimentary tiled floor covering, chrome ladder style radiator, wall mounted extractor and an obscure UPVC double glazed window to left aspect.
Bedroom Four
3.42 m x 4.11 m
UPVC double glazed window to rear aspect, panel radiator and television point.
Family Bathroom
4.12 m x 3.49 m
Four piece suite comprising freestanding double ended bath, wall hung vanity unit with wash hand basin, shower enclosure and a low level coupled dual flush toilet. The bathroom has travertine tiling to full height to walls with a complimentary tiled floor covering, two chrome ladder style towel radiators, wall mounted extractor, ceiling mounted down lighters and an obscure UPVC double glazed window to rear aspect.
Second Floor Landing
The second floor landing has a dormer style window to front aspect, storage cupboards which are accessed via two sets of double doors, doors accessing bedroom five and six and a further door accessing the second floor WC.
Bedroom Five
4.55 m x 5.41 m narrowing to 4.80 m
UPVC double glazed dormer style window to rear aspect and a further window to left aspect, panel radiator, television point and a hatch accessing the roof space.
Bedroom Six
4.52 m x 5.41 m narrowing to 4.80 m
UPVC double glazed dormer style window to rear aspect, further window to right aspect, panel radiator, television and telephone point.
Second Floor WC
Two piece suite comprising low level coupled flush toilet and pedestal wash hand basin with tiled splashback, panel radiator and a timber floor covering.
Integral Garage
5.42 m x 5.27 m
The double integral garage has two electric roller doors to front aspect, wall mounted Worcester Bosch gas fired central heating boiler (still within warranty) and power and lighting within.
Front
The property is accessed off Upper Row onto a double width block paved driveway via double five bar gates. The driveway leads up to the garage and continues as a pathway leading up to the front entrance door and along both the left and right side of the property accessing the garden via gates. The front garden is laid to lawn surrounded by a variety of shrubs and enclosed behind a combination of post and panel fencing and hedging. Within the front garden is a subterranean storage tank for the LPG fired central heating system.
Rear Garden
The rear garden has a large patio area which spans the rear of the dining room and kitchen/family room. This leads onto a lawn which continues around the left side of the property forming a side garden. The rear garden enjoys open views to the rear and is enclosed behind a combination of hedging, post and rail and post and panel fencing.
General Remarks and Stipulations
Tenure and Possession: The Property is Freehold and vacant possession will be given upon completion.
Council Tax: We are advised by Bassetlaw District Council that this property is in Band G.
Services: Mains water, electricity and drainage are connected along with an LPG fired central heating system. Please note, we have not tested the services or appliances in this property, accordingly we strongly advise prospective buyers to commission their own survey or service reports before finalising their offer to purchase.
Floorplans: The floorplans within these particulars are for identification purposes only, they are representational and are not to scale. Accuracy and proportions should be checked by prospective purchasers at the property.
Money Laundering Regulations: In accordance with Anti Money Laundering Regulations, buyers will be required to provide proof of identity once an offer has been accepted (subject to contract) prior to solicitors being instructed.
General: Whilst every care has been taken with the preparation of these particulars, they are only a general guide to the property. These Particulars do not constitute a contract or part of a contract.






