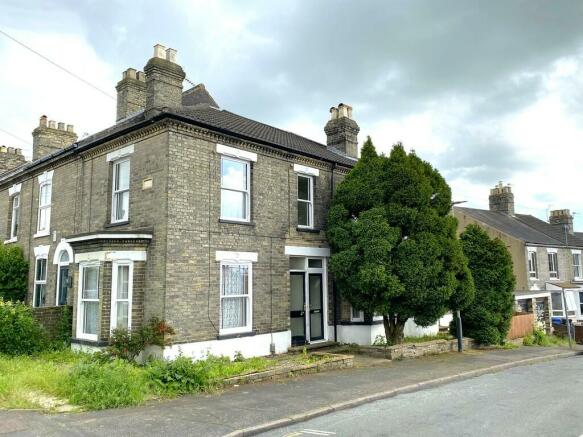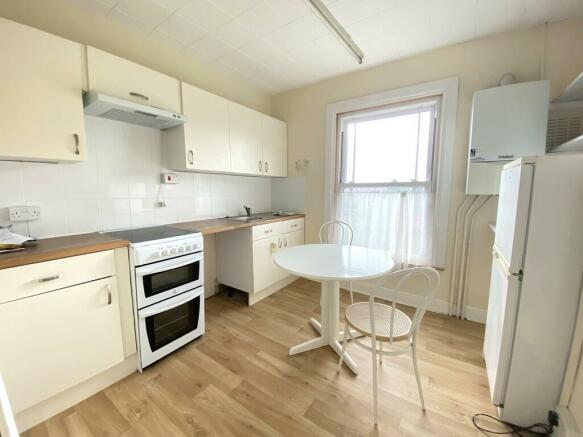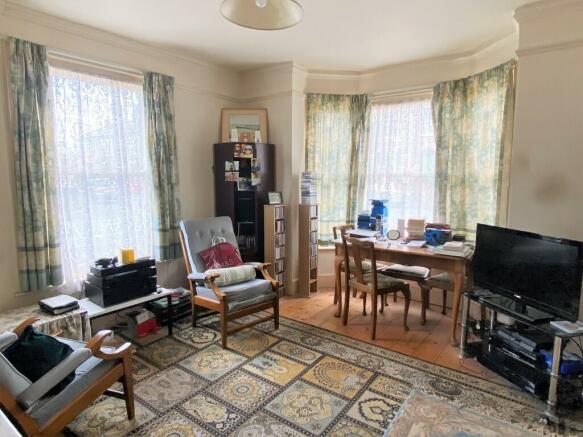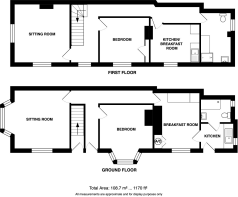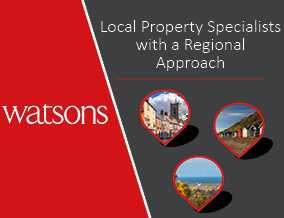
Rutland Street, Norwich

- PROPERTY TYPE
End of Terrace
- BEDROOMS
3
- BATHROOMS
2
- SIZE
Ask agent
- TENUREDescribes how you own a property. There are different types of tenure - freehold, leasehold, and commonhold.Read more about tenure in our glossary page.
Freehold
Key features
- Investment Opportunity
- No Onward Chain
- Just Off Unthank Road
- Excellent Local Amenities
- Easy Reach of the City Centre
- Converted into Two Self-Contained Apartments (one let)
- Gas Central Heating
- Garden Apron & Rear Garden
- Twin garages
Description
Description This corner terrace has been converted into two self-contained apartments with a wrap around garden and small garden to the rear. Each apartment is one bedroomed accommodation with the first floor apartment having been updated decoratively and with the benefit of gas fired radiator central heating. The property provides an excellent opportunity for investors which does offer scope for improvement, providing an income of £550 pcm. The first floor flat is currently vacant. The property provides an excellent purchase opportunity and an early inspection is strongly recommended.
The accommodation comprises:
Ground Floor Flat Modern entrance door to:
Reception Hall Built-in understairs cupboard.
Living Room 12' 7" x 11' 11" extending to 14' to include chimney breast and bay (3.84m x 3.63m) Boarded floor, bay window with newly installed uPVC sealed unit double glazing York Street, moulded cornice, picture rail, architrave and skirting.
Bedroom 11' 11" into bay x 10' 3" plus alcove/bay window (3.63m x 3.12m) Moulded cornice, picture rail, architrave and skirting together with heavy plastered ceiling rose, newly installed uPVC sealed unit double glazing, electric storage heater.
Breakfast Room 12' 0" x 8' 1" (3.66m x 2.46m) Plus alcove and built-in airing cupboard, fitted worktop with storage units above and beneath and larder unit, electric storage heater, newly installed uPVC sealed unit double glazing, door to:
Kitchen 12' 0" x 8' 1" (3.66m x 2.46m) Stainless steel single drainer sink unit inset to laminate worktop with fitted base unit beneath, tiled splashback, part glazed door to outside. The cooker and fridge are part of the tenancy, newly installed uPVC sealed unit double glazing. Door to:
Shower Room White three piece suite comprising of large quadrant corner shower cubicle with electric shower unit, pedestal wash basin and low level WC, ceramic tiled splashback, extractor fan, wall mounted electric fan heater, newly installed uPVC sealed unit double glazing.
Apartment 2A (First Floor) Private ground floor entrance with stairs leading up to:
Reception Hall With turned balustrade, boarded floor, radiator, side aspect uPVC sealed unit double glazed window.
Sitting Room 11' 8" x 12' 7" into alcoves (3.56m x 3.84m) Front and side aspect uPVC sealed unit double glazed window, radiator, fitted carpet, fitted shelves to alcoves.
Bedroom 10' 4" x 9' 8" (3.15m x 2.95m) Radiator, fitted carpet, fitted wardrobe to alcove, uPVC sealed unit double glazed sash window.
Bathroom 10' 8" x 6' 1" (3.25m x 1.85m) With P-shaped bath with side mounted taps, glazed screen and chrome mixer shower, pedestal wash basin, low level WC, radiator, vinyl flooring, extractor fan, tiled splashbacks, uPVC sealed unit double glazed window.
Kitchen/Breakfast Room 9' 2" x 9' 0" (widening to 10' 2") (2.79m x 2.74m) Stainless steel single drainer sink unit inset to worktop with base and drawer units beneath and wall mounted cupboards, ceramic tiled splashback, radiator, fitted vinyl flooring, wall mounted gas fired boiler, uPVC sealed unit double glazed sash window.
Outside Wrap round garden with frontage to both York Street and Rutland Street. There is a small courtyard garden situated between the house and 2 garages which are included in the sale, each with up and over door. Left garage 15' 5" x 8' 7" (4.7m x 2.62m) and the right garage 15' 5" x 8' 8" (4.7m x 2.64m).
Services Mains gas, water, electricity and drainage are available.
Local Authority/Council Tax Norwich City Council, City Hall, St Peter's Street, Norwich, NR2 1NH
Tel:
First floor Flat: Band A
Ground Floor Flat Band A
EPC Rating The Energy Ratings for this property are D for the first floor flat and E for the ground floor flat. Full Energy Performance Certificates are available on request.
Important Agent Note Intending purchasers will be asked to provide original Identity Documentation and Proof of Address before solicitors are instructed.
We Are Here To Help If your interest in this property is dependent on anything about the property or its surroundings which are not referred to in these sales particulars, please contact us before viewing and we will do our best to answer any questions you may have.
- COUNCIL TAXA payment made to your local authority in order to pay for local services like schools, libraries, and refuse collection. The amount you pay depends on the value of the property.Read more about council Tax in our glossary page.
- Band: A
- PARKINGDetails of how and where vehicles can be parked, and any associated costs.Read more about parking in our glossary page.
- Yes
- GARDENA property has access to an outdoor space, which could be private or shared.
- Yes
- ACCESSIBILITYHow a property has been adapted to meet the needs of vulnerable or disabled individuals.Read more about accessibility in our glossary page.
- Ask agent
Rutland Street, Norwich
NEAREST STATIONS
Distances are straight line measurements from the centre of the postcode- Norwich Station1.2 miles
- Salhouse Station5.9 miles
About the agent
As one of East Anglia's longest serving property firms, Watsons is highly regarded across the county. Our goal is simple - we want to provide a great customer experience by exceeding expectations on every instruction.
Every home is unique, and so we offer bespoke marketing strategies to ensure your property is given the maximum exposure both locally and across the country.
We provide a range of property services supported by our team of
Industry affiliations


Notes
Staying secure when looking for property
Ensure you're up to date with our latest advice on how to avoid fraud or scams when looking for property online.
Visit our security centre to find out moreDisclaimer - Property reference 101301037755. The information displayed about this property comprises a property advertisement. Rightmove.co.uk makes no warranty as to the accuracy or completeness of the advertisement or any linked or associated information, and Rightmove has no control over the content. This property advertisement does not constitute property particulars. The information is provided and maintained by Watsons, Norwich. Please contact the selling agent or developer directly to obtain any information which may be available under the terms of The Energy Performance of Buildings (Certificates and Inspections) (England and Wales) Regulations 2007 or the Home Report if in relation to a residential property in Scotland.
*This is the average speed from the provider with the fastest broadband package available at this postcode. The average speed displayed is based on the download speeds of at least 50% of customers at peak time (8pm to 10pm). Fibre/cable services at the postcode are subject to availability and may differ between properties within a postcode. Speeds can be affected by a range of technical and environmental factors. The speed at the property may be lower than that listed above. You can check the estimated speed and confirm availability to a property prior to purchasing on the broadband provider's website. Providers may increase charges. The information is provided and maintained by Decision Technologies Limited. **This is indicative only and based on a 2-person household with multiple devices and simultaneous usage. Broadband performance is affected by multiple factors including number of occupants and devices, simultaneous usage, router range etc. For more information speak to your broadband provider.
Map data ©OpenStreetMap contributors.
